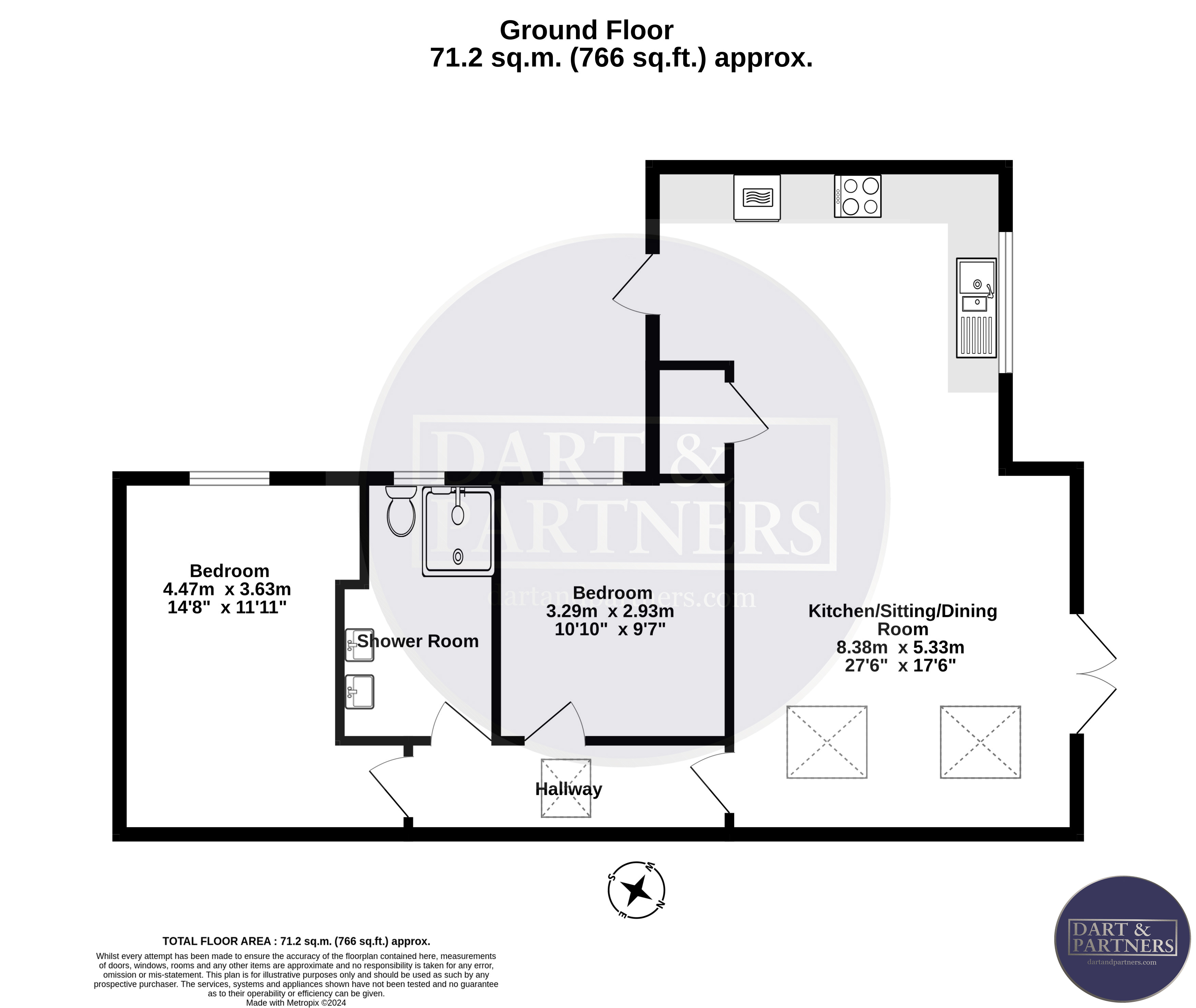Detached bungalow for sale in Barton Lane, Dawlish EX7
* Calls to this number will be recorded for quality, compliance and training purposes.
Property features
- Newly built detached bungalow
- Two bedrooms
- Driveway parking
- Generous garden
- Video camera doorbell entry system
- Ev charger, solar panel with 5KW battery
- Lockable bi-fold gates
- Energy performance rating A (101 score)
- Viewing highly recommended
- No onward chain
Property description
Dart & Partners are delighted to bring to the market this high specification newly built detached bungalow, situated in a quiet and level location close to the town centre and offering a fantastic energy performance rating of A and benefitting from a Build Zone 10 year warranty. The property further benefits from solar panels on the east and west elevations with a 5KW battery storage facility and ev charger. Under floor heating with five separate zones and engineered oak flooring throughout the principal areas.
An early viewing comes highly recommended to appreciate this high specification bespoke property
Dart & Partners are delighted to bring to the market this high specification newly built detached bungalow, situated in a quiet and level location close to the town centre and offering a fantastic energy performance rating of A and benefitting from a Build Zone 10 year warranty. The property further benefits from solar panels on the east and west elevations with a 5KW battery storage facility and ev charger. Under floor heating with five separate zones and engineered oak flooring throughout the principal areas.
An early viewing comes highly recommended to appreciate this high specification bespoke property,
Obscure glazed composite front door leads into...
Open plan kitchen/living room/diner With uPVC double glazed window and patio doors to rear, vaulted ceiling with Velux window to rear aspect, two Velux windows to side. A comprehensive range of wall and base units, Shaker style, with marble effect roll top work surface over, inset one and a half bowl composite sink drainer, integrated electric oven and microwave, integrated dishwasher and washing machine, four ring electric hob with extractor above, integrated fridge freezer, pull out larder unit, integrated wine chiller, tiled splash backs, power points, usb point, useful storage cupboard housing consumer unit, pv invertor, high level cupboard housing 5KW battery for pv panels, solid oak engineered flooring. Living room/diner area: With power points, television aerial connection point, telephone socket, wall mounted video entry interface.
Inner hallway Power points. Thermostat. Velux window to side.
Bedroom one uPVC double glazed windows to side, power points, television aerial connection point.
Bedroom two uPVC double glazed windows to side, power points with usb, television aerial connection point, room thermostat.
Shower room A generous shower room with obscure uPVC double glazed window to side, modern suite comprising close coupled WC, twin wash hand basin set into vanity unit with storage drawers beneath, large upright storage unit, illuminated mirrored vanity unit with Bluetooth, large walk-in shower enclosure with glazed screen, rainwater head and hand-held shower attachment, anthracite heated towel rail, tiled splash backs, ceiling spotlights, loft access hatch.
Outside To the front there are timber bi-fold gates opening onto a generous block pavior driveway. Outside water tap and outside power points. To the rear the garden is predominantly laid to lawn and is fully enclosed with a sandstone patio, perfect for relaxing or entertaining. Timber outhouse/summerhouse, ideal for additional storage or for use as a garden room or office, three silver birch trees planted along the rear boundary.
Material information - Subject to legal verification
Freehold
Council Tax Band tbc
EPC Rating A (101)
---------------------------------------------------------------------------------
Solar photovoltaic panels The property has the benefit of Solar Photovoltaic panels and prospective purchasers should take appropriate legal advice with regards to the ownership, feed in tariff payments and any third party agreements that may be in place.
Property info
For more information about this property, please contact
Dart & Partners, EX7 on +44 1626 295696 * (local rate)
Disclaimer
Property descriptions and related information displayed on this page, with the exclusion of Running Costs data, are marketing materials provided by Dart & Partners, and do not constitute property particulars. Please contact Dart & Partners for full details and further information. The Running Costs data displayed on this page are provided by PrimeLocation to give an indication of potential running costs based on various data sources. PrimeLocation does not warrant or accept any responsibility for the accuracy or completeness of the property descriptions, related information or Running Costs data provided here.



























.png)