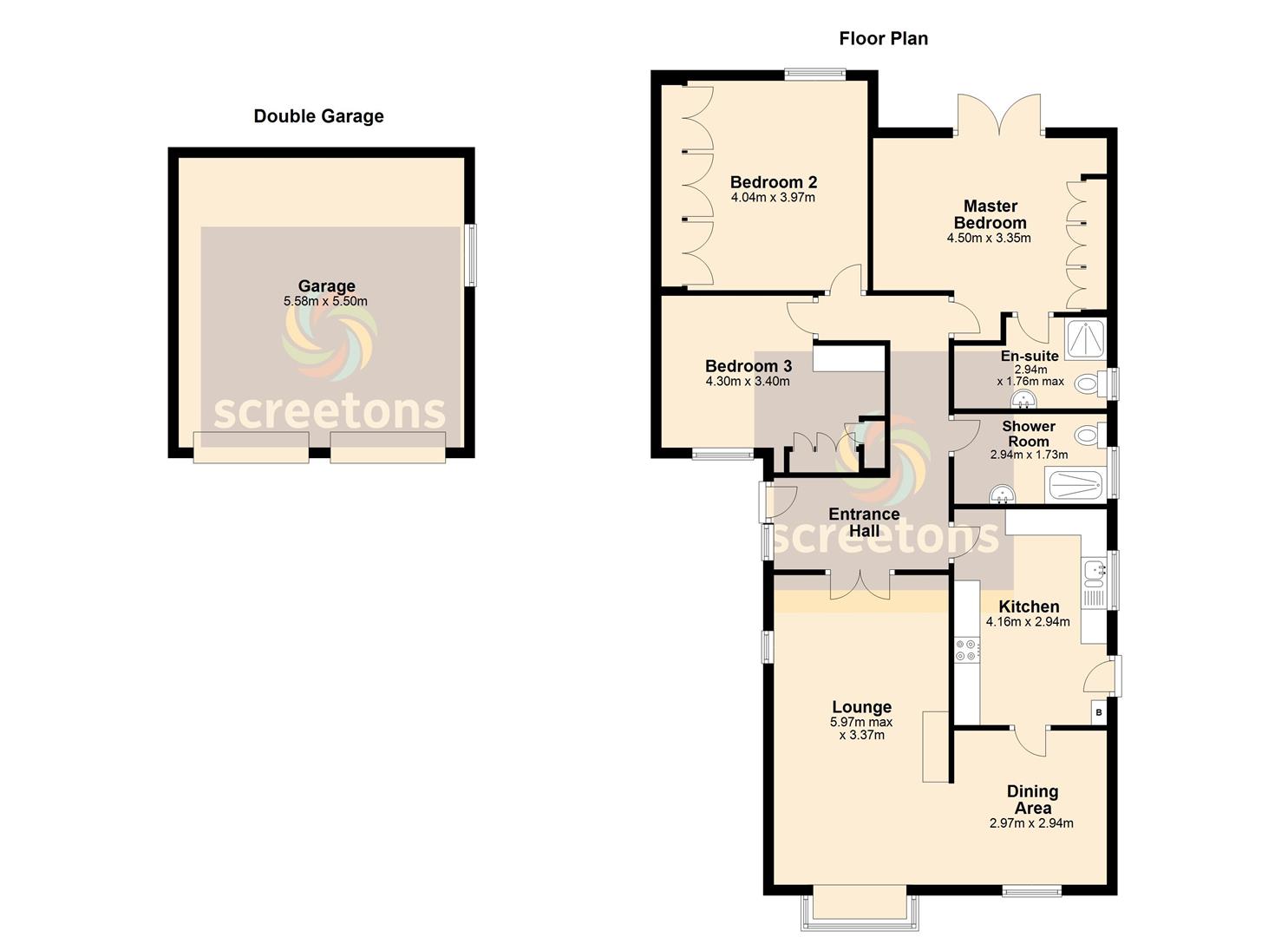Detached bungalow for sale in Broad Lane, Sykehouse, Goole DN14
* Calls to this number will be recorded for quality, compliance and training purposes.
Property features
- Three bedroom detached bungalow
- Spacious lounge/dining room
- Generous sized kitchen
- En-suite and main shower room
- UPVC double glazed
- Lpg central heating
- Brick double garage
- Generous sized plot
- Sought after village
- No upward chain
Property description
*no upward chain* Large three double bedroom detached bungalow. Entrance hall, lounge/dining room and generous sized kitchen. En-suite plus main shower room. Large plot with Double garage. Long driveway. Sought after village location. Viewing essential to appreciate size.
Entrance Hall
Side UPVC double glazed entrance door with adjoining side panel window. Doors off to all rooms. Loft access point.
'l' Shaped Lounge/Dining Room
Divided as follows;
Lounge (5.97m x 3.37m (19'7" x 11'0"))
Front facing UPVC double glazed bow window and side facing UPVC double glazed window. Glazed double doors leading from the hallway. Feature timber fireplace with marble hearth and inset to an electric coal effect fire. Radiator.
Dining Room (2.97m x 2.94m (9'8" x 9'7"))
Front facing UPVC double glazed window. Radiator. Glazed door into the kitchen.
Kitchen (4.16m x 2.94m (13'7" x 9'7"))
Side facing UPVC double glazed window and UPVC double glazed entrance door. Fitted with a range of wall and base units with granite effect laminate worksurfaces incorporating a stainless steel one and a half bowl sink and drainer with splash back tiling. Integrated electric oven, grill and gas hob and extractor hood. Space for washing machine. Tiled floor. Radiator. Door into the hallway.
Shower Room (2.94m x 1.73m (9'7" x 5'8"))
Sid facing UPVC double glazed window. Fitted with a mains powered shower over a double tray, wash hand basin and w.c. Fully tiled walls. Radiator.
Master Bedroom (4.50m x 3.35m (14'9" x 10'11"))
Rear facing UPVC double glazed French doors. Built-in wardrobes to one wall. Radiator. Door into the en-suite shower room.
En-Suite Shower Room (2.94m x 1.76m (9'7" x 5'9"))
Side facing UPVC double glazed window. Fitted with a tiled shower cubicle with mains shower, pedestal wash hand basin and w.c. Tiled walls and floor. Radiator.
Bedroom Two (4.04m x 3.97m (13'3" x 13'0"))
Rear facing UPVC double glazed window. Built-in wardrobes to one wall. Radiator.
Bedroom Three (4.30m x 3.40m (14'1" x 11'1"))
Front facing UPVC double glazed window. Fitted with a range of built-in wardrobes and matching dressing table. Radiator.
Outside
There is a lawned front garden set behind a hawthorne hedge with wrought iron gates leading onto the driveway, which continues to the side and rear, providing parking for several vehicles and leading to the double garage with turning area. The front garden also houses the lpg tank and septic
Brick Double Garage (5.59m x 5.49m (18'4" x 18'0"))
Two front facing remote control roller shutter doors. Side window. Electric light and power.
The rear garden is lawned with timber fencing and established hedge to the rear boundary.
No Upward Chain Involved
Property info
Oaklands, Broad Lane, Sykehouse Full Floorplan Plu View original

For more information about this property, please contact
Screetons, DN8 on +44 1403 453228 * (local rate)
Disclaimer
Property descriptions and related information displayed on this page, with the exclusion of Running Costs data, are marketing materials provided by Screetons, and do not constitute property particulars. Please contact Screetons for full details and further information. The Running Costs data displayed on this page are provided by PrimeLocation to give an indication of potential running costs based on various data sources. PrimeLocation does not warrant or accept any responsibility for the accuracy or completeness of the property descriptions, related information or Running Costs data provided here.



































.png)
