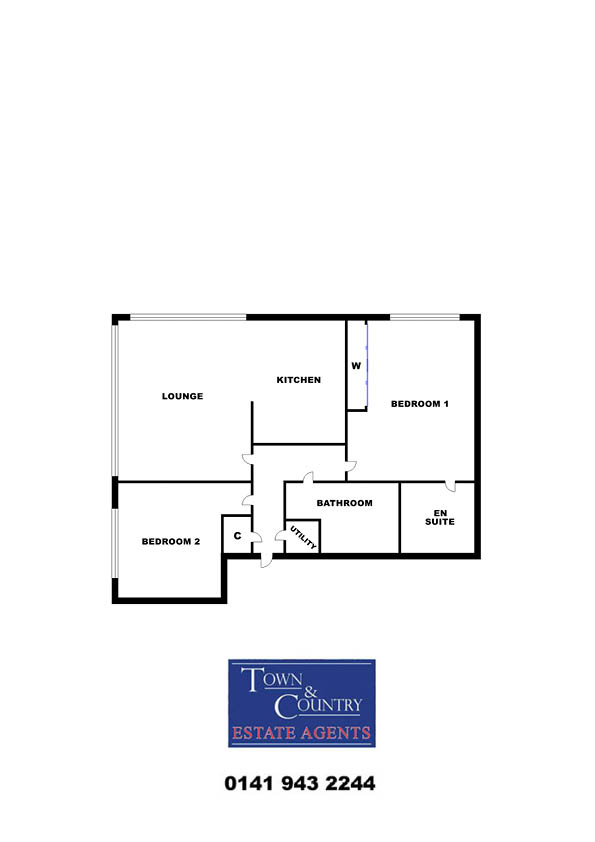Flat for sale in Barrland Street, Glasgow G41
* Calls to this number will be recorded for quality, compliance and training purposes.
Property features
- Two double bedrooms
- Excellent location
- PVC double glazed windows
- Gas central heating
- Modern fitted kitchen
- Utility cupboard
- Allocated parking in garage
- Communal grounds
Property description
**unexpectedly back on the market**
A beautifully presented, modern, two-bedroom flat enjoying an excellent location within easy reach of the city centre and most convenient for public transport, including bus and rail service. Suited to a wide variety of discerning purchasers, ranging from buy-to-let investors to people looking to downsize due to the elevator in place, this excellent apartment warrants personal viewing for a full appreciation as early as possible to avoid disappointment.
The accommodation consists of a reception hallway with a utility cupboard leading to a naturally bright and spacious lounge with windows wrapping around the corner of the building, a dining area, and a well-equipped modern kitchen. There is a range of quality floor- and wall-mounted units with integrated appliances.
There are two good-sized bedrooms: The master bedroom has built-in wardrobes and an en-suite bathroom with a three-piece suite. The modern family bathroom has a 3-piece white suite with a shower suite.
This excellent property is further enhanced by gas central heating and PVC double-glazed window frames, allocated parking in the garage, as well as communal grounds, as seen in the pictures.
Located off Pollokshaws road, is well placed within easy access to great local bars, restaurants and delicatessens within the Pollokshields and Strathbungo area and is situated close by to train lines and a well served bus route
accommodation:
Lounge - 4.38M x 4.16M
Kitchen - 2.97M x 2.53M
Master bedroom - 4.14M x 2.85M
En suite - 1.99M x 1.71M
Bedroom 2 - 3.57M x 3.95M
Bathroom - 1.93M X 2.69M
(All measurements taken at widest points)
Free valuation service
Town & Country Estate Agents provide a free valuation service. If you are considering selling your own home and would like an up to date free valuation, please telephone one of our local branches. Our branches are open 7 days a week.
For more information about this property, please contact
Town & Country Estate Agents, G61 on +44 141 376 0436 * (local rate)
Disclaimer
Property descriptions and related information displayed on this page, with the exclusion of Running Costs data, are marketing materials provided by Town & Country Estate Agents, and do not constitute property particulars. Please contact Town & Country Estate Agents for full details and further information. The Running Costs data displayed on this page are provided by PrimeLocation to give an indication of potential running costs based on various data sources. PrimeLocation does not warrant or accept any responsibility for the accuracy or completeness of the property descriptions, related information or Running Costs data provided here.






















.jpeg)
