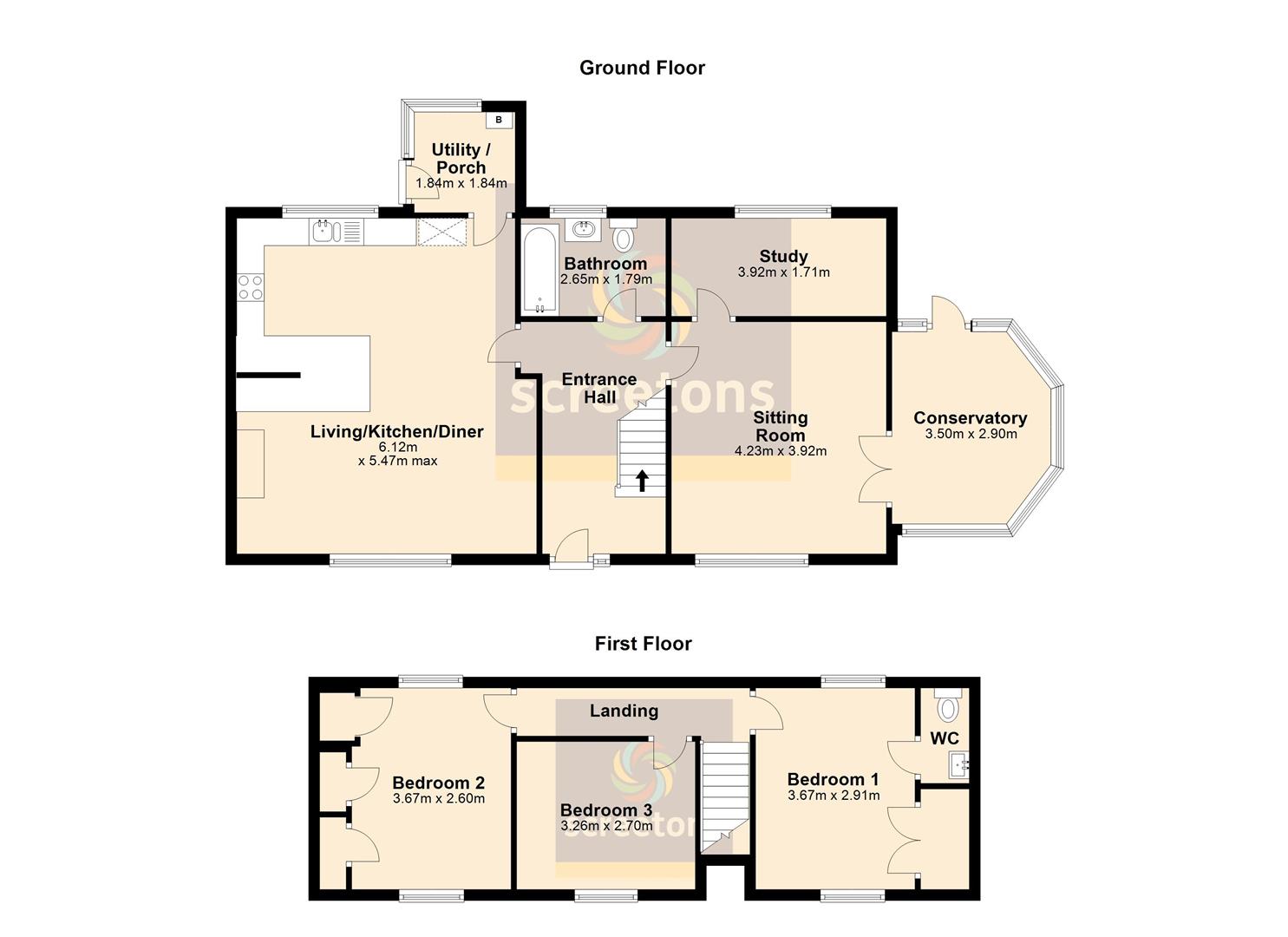Detached house for sale in Dirty Lane, Fishlake, Doncaster DN7
* Calls to this number will be recorded for quality, compliance and training purposes.
Property features
- Three bedroom detached
- Spacious living/kitchen/diner
- Utility/porch to rear
- Sitting room and conservatory
- Study, Modern fitted bathroom
- En-suite w.c to master bedroom
- UPVC double glazed, lpg heating
- Front, side and rear gardens
- Garage and driveway
- Quiet side road
Property description
Deceptively large three double bedroom detached house. Superb living/kitchen/diner with log burner. Formal lounge with conservatory and study. Brick garage. Wrap around gardens. Quiet side road. Perfect family home. Viewing essential to appreciate size.
Entrance Hall
Front UPVC composite double glazed entrance door and adjoining side window. Staircase leading to the first floor. Traditional style radiator. Timber flooring. Doors off to all rooms.
Living/Kitchen/Diner (6.12m x 5.47m (20'0" x 17'11"))
Front and rear facing UPVC double glazed windows and rear UPVC double glazed door leading into the utility porch. Fitted with modern shaker style wall and base units with quartz worktops which extend into a breakfast bar. Integrated stainless steel sink and dariner with splash back tiling. Free standing gas cooker. Space and american style fridge freezer and dishwasher. Timber effect herringbone tiled floor. Feature fireplace with stone hearth and cast iron log burner. Radiator. Double glazed door into the utility/porch.
Utility / Porch (1.84m x 1.83m (6'0" x 6'0"))
Rear and side facing UPVC double glazed windows and side UPVC double glazed entance door. Space and plumbing for washing machine and dryer. Tiled floor. Wall mounted lpg central heating combi boiler.
Sitting Room (4.23m x 3.92m (13'10" x 12'10"))
Front facing UPVC double glazed window. Door into the study and glazed doors into the conservatory. Timber floor. Radiator.
Study (3.92m x 1.71m (12'10" x 5'7"))
Rear facing UPVC double glazed window. Timber floor. Electric radiator.
Conservatory (3.50m x 2.90m (11'5" x 9'6"))
Front side and rear facing UPVC double glazed windows and rear UPVC double glazed entrance door. Tiled floor. Radiator. This room is currently being used as the owners artist studio.
Bathroom (2.65m x 1.79m (8'8" x 5'10"))
Rear facing UPVC double glazed window. Fitted with a modern suite comprising of a panelled bath with electric shower and glass screen over, vanity wash hand basin with marble top and sink and w.c. Contemporary tiled walls. Chrome tower radiator. Timber effect tiled floor.
Landing
Doors off to all bedrooms.
Bedroom One (3.67m x 2.91m (12'0" x 9'6"))
Front and rear facing UPVC double glazed windows. Exposed timber floors. Radiator. Large built-in wardrobe. Door into the en-suite w.c.
En-Suite W.C (1.77m x 0.89m (5'9" x 2'11"))
Fitted with a white w.c and wash hand basin. Tiling to walls and floor. Chrome towel radiator.
Bedroom Two (3.67m x 2.60m (12'0" x 8'6"))
Front and rear facing UPVC double glazed windows. Two large built-in cupboard. Built-in storage/water tank cupboard. Exposed timber floors. Radiator.
Bedroom Three (3.26m x 2.70m (10'8" x 8'10"))
Front facing UPVC double glazed window. Exposed timber floor. Radiator.
Outside
There is a walled frontage with block paved driveway providing off road parking and leading to the garage. A gate to the side leads into the rear garden and a wrought iron gate leads into the front garden.
The front garden is lawned with established planted borders which then wraps around to the side, around the conservatory and into the rear.
The rear garden is lawned with timber panelled fencing, shrub borders and two large timber effect patterned concrete seating areas. There is space to the rear of the garage for the storage of the lpg bottles for central heating.
Garage (4.80m x 2.94m (15'8" x 9'7"))
Front remote control electric roller shutter door. Electric light and power.
Location
'Dolpadarn' is located in the centre of Fishlake on a quiet side road, enjoying countryside walks and wildlife all on the doorstep. The village of Fishlake has the Hare & Hounds Pub, The Old Butchers Café, Riding School and Truffle Lodge Luxury Spa.
Located within minutes of junction 6 of the M18 motorway, opening up the M62, A1 and the M180, major Cities and towns such as Doncaster and Goole are easily reached within 30 minutes and Sheffield and Leeds within the hour. For rail users, there are Stations at Thorne and Hatfield & Stainforth, (both just over 5 minutes away) which provide superb access to several networks and opening up many destinations including Doncaster, Goole, Hull, Scunthorpe and with London accessed in just 2 hours, 20 mins.
The nearby village of Thorne, which is only a few minutes drive, has shopping facilities such as Sainsburys, Aldi, Lidl, B & M, McDonalds and kfc. You have the benefit of living in the countryside but having facilities all within a few minutes drive.
Property info
Floorplan Dolpadarn, Dirty Lane, Fishlake.Jpg View original

For more information about this property, please contact
Screetons, DN8 on +44 1403 453228 * (local rate)
Disclaimer
Property descriptions and related information displayed on this page, with the exclusion of Running Costs data, are marketing materials provided by Screetons, and do not constitute property particulars. Please contact Screetons for full details and further information. The Running Costs data displayed on this page are provided by PrimeLocation to give an indication of potential running costs based on various data sources. PrimeLocation does not warrant or accept any responsibility for the accuracy or completeness of the property descriptions, related information or Running Costs data provided here.




































.png)
