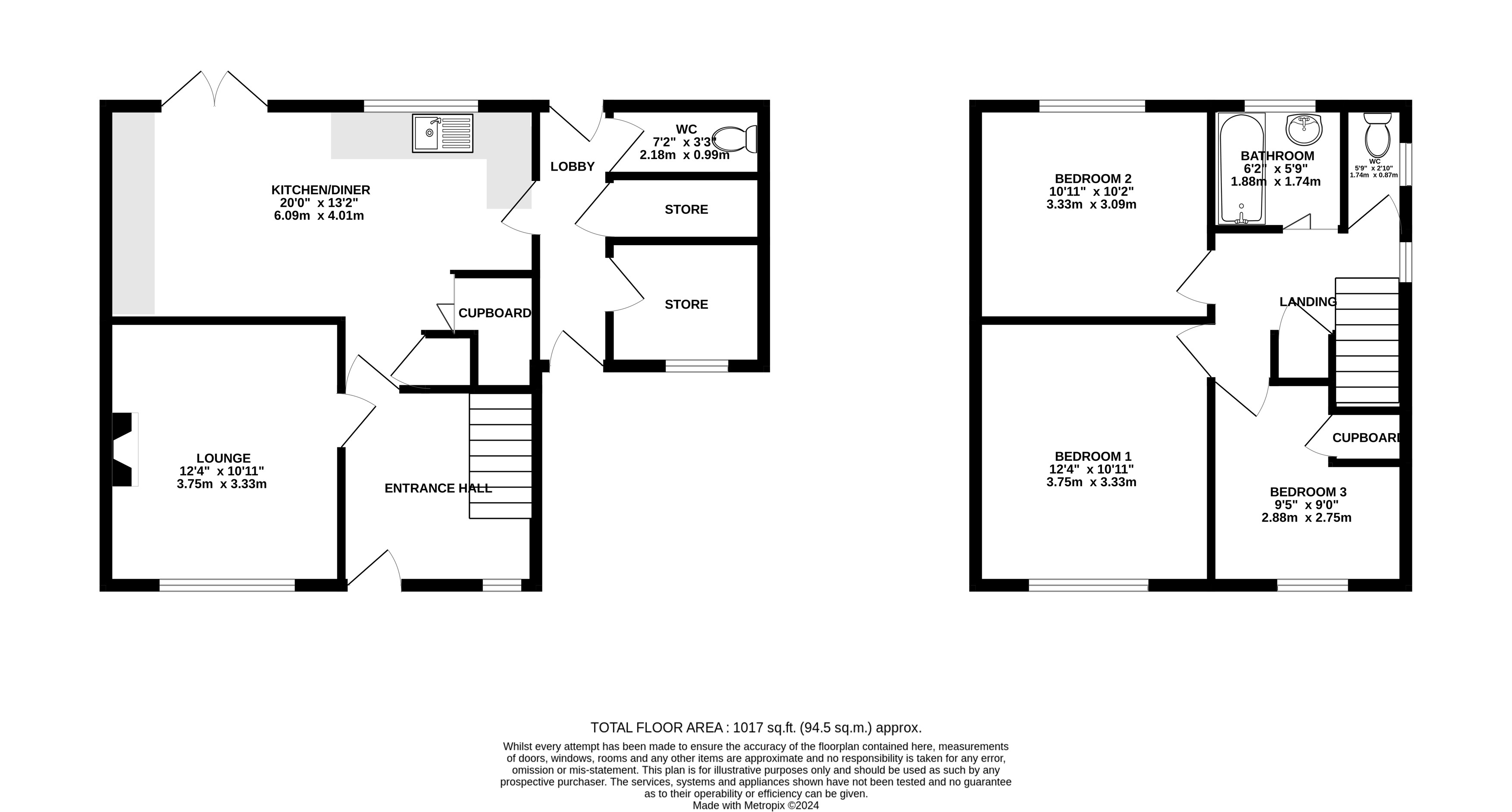Semi-detached house for sale in Moore Road, Barwell, Leicestershire LE9
* Calls to this number will be recorded for quality, compliance and training purposes.
Property features
- A spacious three bedroom semi detached house
- Generous Plot
- Cosy Lounge
- Spacious open plan kitchen diner
- Lobby with W.C and Storage areas
- Driveway with Ample parking
- Great sized Rear Garden
- Village Location
Property description
Overview
This spacious semi-detached home boasts three bedrooms and stands on a generous plot in the charming village of Barwell. Families will appreciate the proximity to a wide array of amenities and schooling options, making it an ideal location.
Upon entry through the composite front door, you're greeted by an entrance hall featuring a front-facing window, a spindle balustrade staircase leading to the first floor, and a handy cupboard housing the meters.
The inviting lounge offers a front-facing window, soft carpet flooring, and a delightful feature fireplace with an electric fire, creating a warm and welcoming space for quality family time.
The open-plan kitchen diner showcases a modern shaker-style design with wall and base units, a single drainer sink with a mixer tap, and tiled splashbacks. It provides ample space for a gas cooker, washing machine, dishwasher, and fridge freezer. With a rear-facing window and double French doors leading to the rear decking, this area is bathed in natural light. An understairs storage cupboard adds convenience.
Adjacent to the kitchen, a side lobby grants access to both the front and rear gardens. Three doors lead to two storage areas and a convenient W.C.
Ascending to the first floor, you'll find a landing with access to the loft space via a pull-down ladder, along with a cupboard housing the combination gas boiler.
The first floor also hosts a separate W.C. With a side-facing window, and a beautifully appointed bathroom fitted with a panelled bath, mixer shower over, glass shower screen, vanity unit with sink, and a chrome heated towel rail. Tiled walls and flooring add a touch of sophistication.
Bedroom one features a recess for wardrobe space, a front-facing window, and plush carpet floor coverings.
Bedroom two is a comfortable double room boasting a rear-facing window and carpet flooring.
Completing the accommodation, bedroom three offers a generously sized single room with a cupboard above the stairwell, a front-facing window, and laminate wood-effect flooring.
Externally, the property benefits from a tarmac driveway and gravel front garden with a fenced boundary. The rear garden is generously proportioned, featuring a large decking area and a gate with steps leading onto the lawn area, perfect for outdoor relaxation and play.
Please note there is Japanese knotweed located in the rear garden. Please obtain advice from your mortgage lender. If you require more information please get in touch.
Council tax band: B
Property info
For more information about this property, please contact
Keller Williams, SL6 on +44 1628 246215 * (local rate)
Disclaimer
Property descriptions and related information displayed on this page, with the exclusion of Running Costs data, are marketing materials provided by Keller Williams, and do not constitute property particulars. Please contact Keller Williams for full details and further information. The Running Costs data displayed on this page are provided by PrimeLocation to give an indication of potential running costs based on various data sources. PrimeLocation does not warrant or accept any responsibility for the accuracy or completeness of the property descriptions, related information or Running Costs data provided here.


























.png)