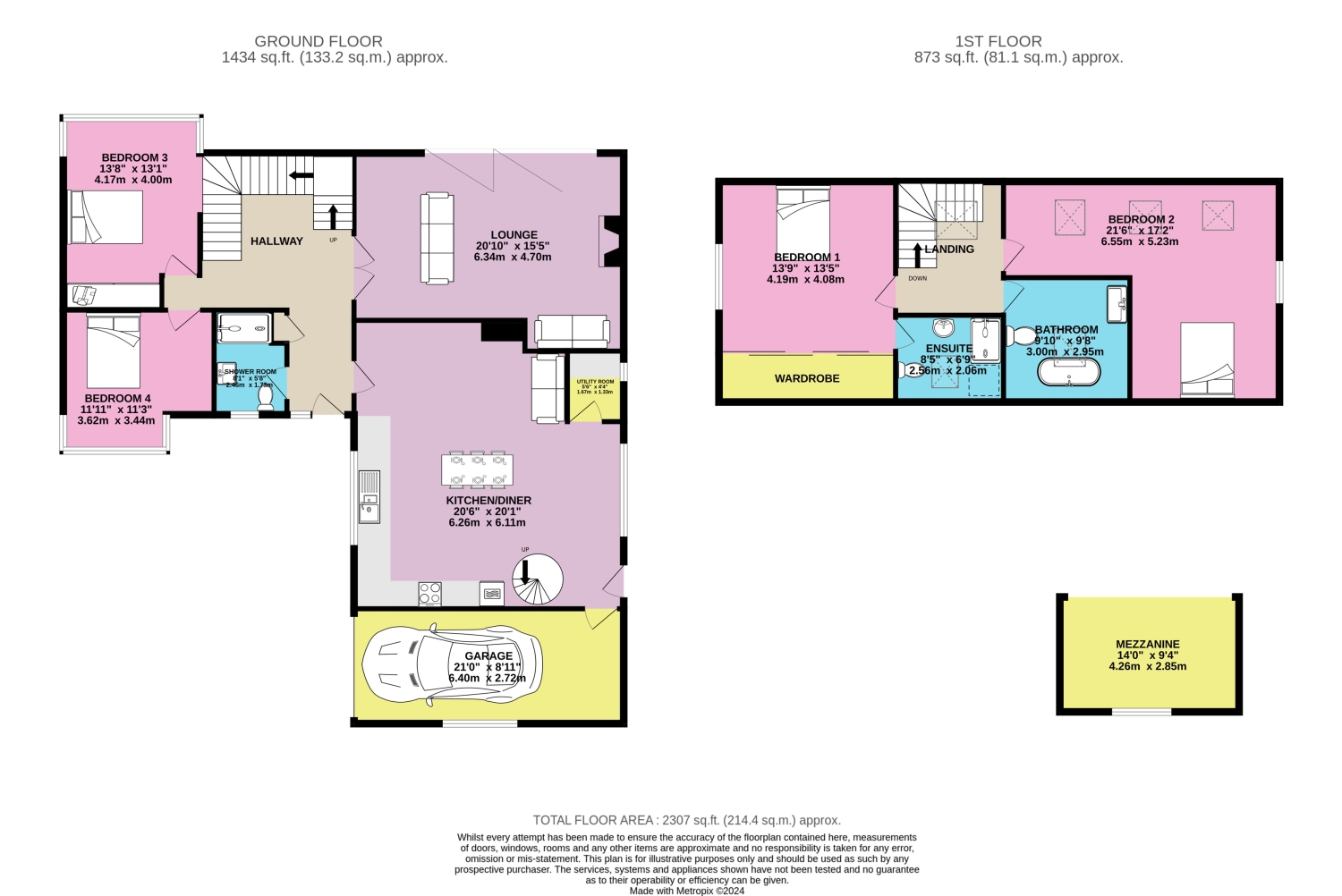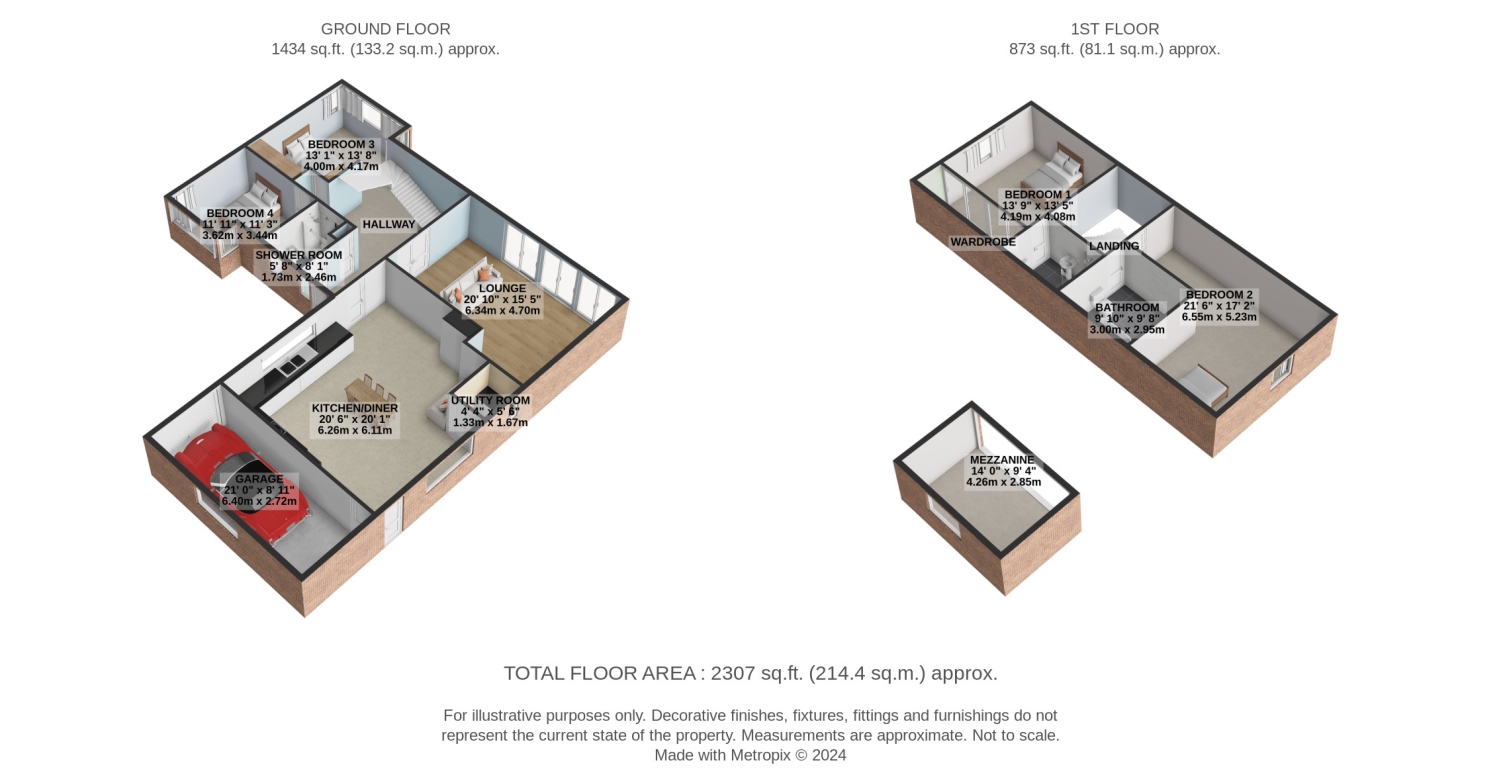Detached house for sale in Colders Drive, Meltham, Holmfirth HD9
* Calls to this number will be recorded for quality, compliance and training purposes.
Property features
- Guide price £550,000 to £575,000
- Book your viewing by calling us 24/7
- Over 2000 sq ft of living space (185 sq m)
- Fabulous kitchen / dining room with mezzanine
- Spacious lounge with 3 bifold doors to the garden
- 4 large double bedrooms
- 3 indulgent bathrooms
- Large wrap around mature gardens
- Garage plus driveway parking for several vehicles
- Easy access to Meltham and the Holme Valley and to commuter routes
Property description
Forget X factor this has wow factor! This very spacious family home is a real delight inside and out! Stunning kitchen/diner with a mezzanine. Lounge with bifold doors to sunny back garden. 4 double bedrooms. 3 indulgent bathrooms. Wrap around gardens. Lots of parking. Early viewing is essential.
It's so inspiring to meet owners who have had the vision to transform what was originally an ordinary single level bungalow into a quite extraordinary four bed family home! The current owners of this property close to the centre of Meltham have done just that and the result is a beautiful, unique and very spacious home with over 2,000 sq ft (185 sq m) of living space. The thought, attention to detail and level of quality are evident throughout and the interior design is warm and elegant with a colour palette that features natural Mediterranean colours complemented by the occasional darker accent.
The house itself is set back off the road on a large corner plot and enjoys mature wrap around gardens which are sure to appeal to keen gardeners as well as a driveway which can easily accommodate several vehicles including a large caravan or motorhome.
As you approach the front door, the house appears very modest so prepared to be surprised when you step inside. Downstairs there is a very spacious light bright hallway off which are the lounge, kitchen / dining room, 2 of the 4 double bedrooms and a wet room.
Starting in the kitchen / dining room, this very spacious room really does have the wow factor and not just because of the bespoke forge made metal spiral staircase leading up to a cosy mezzanine den! The space feels cool and elegant with sleek white gloss handless base units, a white Corian worktop and glass and metal larder units. The vaulted ceilings and velux windows add to the feeling of light and space and the sold oak floor and Moroccan tiled splash back behind the hob add texture and warmth. There is more than enough room for a comfy sofa as well as a large dining table and it's easy to imagine entertaining friends and family as you prepare delicious meals using the induction hob, 2 multi function ovens / grills and integrated microwave. At the back, there are doors to a useful utility room, the garage and out to the side garden.
Now head back into the hall, noting the 3 illuminated alcoves, and prepare to be wowed by the next room. Entered via double arched glass doors, the large lounge has a striking flame effect electric fire set on a marble hearth with floor level ambient lighting and a fabulous bespoke library' wall on either side. 3 bifold doors lead out to the back garden which gets the sun all day so this is the perfect place to take advantage of the warm summer days.
Also on this floor are 2 large double bedrooms, one of which is currently used as a gym, plus a lovely contemporary wet room.
Now let's head up the wide open tread staircase to experience yet more delights on the first floor. Here you have another 2 bedrooms, both very large doubles which have built in bedheads which make clever use of the restricted under eaves spaces. Bedroom 1 has a range of fitted wardrobes and an ensuite shower room. Bedroom 2 has as the advantage of an additional workspace which would be great for older children when studying or doing school work or perhaps a bit of gaming. The last room up here is the family bathroom which has an indulgent free standing bath positioned under the velux window so you can relax in a hot bath and look out at the stars.
Outside: The mature gardens offer something for everyone! There are lawns, patios, beds with plants and shrubs, raised beds for growing vegetables plus a greenhouse and wild life pond. Various parts of the garden will get the sun as it moves round over the course of so there are areas for you to sit out and enjoy your morning or afternoon cuppa or alfresco lunch or dinner or perhaps a bbq in the large back garden. Areas of it are also enclosed so safe for young children and dogs.
Situated in a thriving and family friendly community, this house is in a great location with easy access to the centre of Meltham and all its amenities, including shops, cafes, bars and restaurants. Local schools are comfortably within reach. It's also great for those who wish to enjoy the rest of the Holme Valley and for commuters travelling to Huddersfield, Leeds, Manchester and beyond.
Lounge
4.7m x 6.34m - 15'5” x 20'10”
Feature flame effect electric fire on a marble hearth with a
timber mantel and floor level ambient lighting. Bespoke library' wall with shelving
and cupboards on either side of the chimney breast plus TV stand. 3 bifold doors
leading to the back garden. Pale wood effect laminate flooring. 2 ceiling lights.
Kitchen / Dining Room
6.26m x 6.11m - 20'6” x 20'1”
Excellent range of high gloss white handleless base units
and drawers. Built in larder cupboards. White Corian worktop with moulded one
and half bowl sink and drainer grooves and upstands. 4 zone induction hob with Moroccan
encaustic tile splashback and glass and stainless steel extractor. Double ovens/ grill. Integrated microwave. Integrated
dishwasher. Space for free standing fridge / freezer. Penty of space for a
large dining table and for a sofa. Unique forge made metal spiral staircase
leading to a mezzanine floor. Solid oak floor. Tall white cast iron radiator. Windows
to the 2 aspects plus 2 velux windows. Doors to the utility room, side garden and
the garage. Spot lights.
Mezzanine
2.85m x 4.26m - 9'4” x 13'12”
Accessed via a unique forge made metal spiral staircase.
Plenty of space for a sofa and occasional furniture. Solid oak floor. School
style white cast iron radiator. Window to the front. Spot lights.
Utility
1.67m x 1.33m - 5'6” x 4'4”
Worktop. Plumbed for washing machine, space for a dryer. Boiler.
Plenty of room for coats and boots.
Bedroom 1
4.19m x 4.08m - 13'9” x 13'5”
Large double on the first floor. Range of fitted wardrobes. Bespoke
bed head with storage. Window to the side with views towards Castle Hill. Carpeted.
Door to the ensuite shower room. Spot lights.
Ensuite
2.06m x 2.56m - 6'9” x 8'5”
Walk in shower cubicle with electric shower. Pedestal basin.
Close coupled WC. Built in cupboard. Solid oak floor. Ladder heated towel rail.
Mirrored wall cabinet. Velux window. Spot lights.
Bedroom 2
5.23m x 6.55m - 17'2” x 21'6”
Measurements at the widest point. Large double on the first
floor with an office / work area. Bespoke bed head with storage. Window to the
side. Carpeted in the main bedroom and laminate flooring in the office area. Window
to the side plus 3 velux windows. School style white cast iron radiator. Spotlights.
Bathroom
3m x 2.95m - 9'10” x 9'8”
Free
standing bath with pillar taps and hand held shower attachment. Close coupled
WC. Basin set on a timber unit. Glass and wood wall shelves. Tall white cast iron
radiator. Velux window. Spot lights. Loft hatch
Bedroom 3
4.17m x 4m - 13'8” x 13'1”
Large double on the ground floor currently used as a gym.
Built in wardrobes. Large bay window to the back. Laminate flooring. Spot lights.
Bedroom 4
Measurements at the widest point. Large double on the ground
floor. Large bay window to the front. Laminate flooring. Ceiling light.
Wet Room
2.46m x 1.78m - 8'1” x 5'10”
Shower area with thermostatic shower. Close coupled WC. Basin
set on a wall hung drawer unit. Mirror with ambient LED lighting. Ladder heated
towel rail. Fully tiled. Frosted window to the front. Spotlights.
Garage
2.72m x 6.4m - 8'11” x 20'12”
Integral single garage with up and over door. Internal door to
the kitchen. Power and light. Space for an extra freezer. Workshop area.
Property info
For more information about this property, please contact
EweMove Sales & Lettings - Holme Valley, BD19 on +44 1484 973529 * (local rate)
Disclaimer
Property descriptions and related information displayed on this page, with the exclusion of Running Costs data, are marketing materials provided by EweMove Sales & Lettings - Holme Valley, and do not constitute property particulars. Please contact EweMove Sales & Lettings - Holme Valley for full details and further information. The Running Costs data displayed on this page are provided by PrimeLocation to give an indication of potential running costs based on various data sources. PrimeLocation does not warrant or accept any responsibility for the accuracy or completeness of the property descriptions, related information or Running Costs data provided here.



















































.png)

