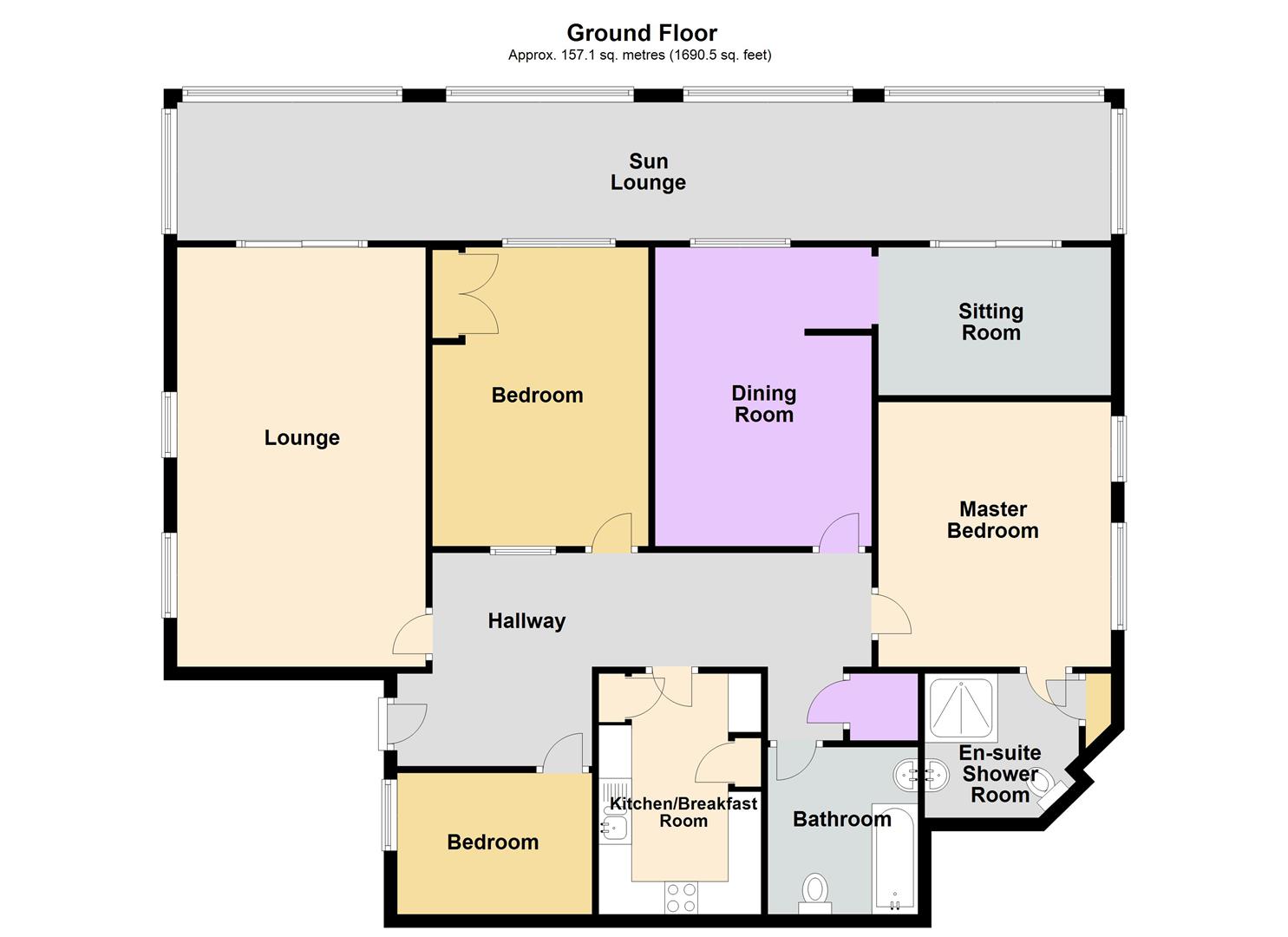Flat for sale in Carlton Mansions North, Beach Road, Weston-Super-Mare BS23
* Calls to this number will be recorded for quality, compliance and training purposes.
Property features
- West and South facing Top floor penthouse apartment
- Panoramic Sea views
- Lounge and separate dining room room, kitchen
- Enclosed sun terrace with views
- 3 bedrooms
- Guest bedroom with ensuite shower room
- Family bathroom
- 2 Covered parking spaces an access to ample visitor parking
- Easy access to sea front, high street and train station
- Leasehold, no onward chain
Property description
Panoramic Sea views. Located on the top floor of this popular residential block, a penthouse apartment with panoramic sea views over the Beach lawns to the Bristol Channel, Quantock hills, Exmoor and Welsh coast. The versatile accommodation is larger than would normally be expected for a purpose build apartment, enjoys Upvc double glazing, night storage heating, 47 foot enclosed balcony / terrace and 2 covered parking spaces and is currently arranged as lounge, dining room, kitchen, 3 bedrooms, guest room with ensuite shower room and family bathroom. The development which has gated access has ample visitor parking and provides easy pedestrian access to the sea front, train station and nearby high street of Weston-super-Mare.
Communal Entrance
With entry phone system, 2 lifts or staircase rising to the top floor.
7th Floor Landing
Inner lobby area with door to Apartment 705.
Entrance Hall
Coved ceiling, entry telephone, telephone point, night storage heater, shelved airing cupboard with factory insulated water tank and immersion heater providing hot water.
Lounge (6.40m x 3.66m 1.22m (21'0" x 12' 4"))
Dual aspect room with 2 UPVC double glazed tilt'n'turn south facing windows affording views toward the bay, Brean Down, Quantocks, coved ceiling, 2 night storage heaters, 2 TV points, Upvc double glazed sliding patio doors affording views toward Weston Bay, Steepholm and the Welsh coast and giving access to
Sun Terrace (14.33m x 1.85m (47'0" x 6'1"))
With light and power, enclosed by UPVC double glazed south, west and north aspect tilt'n'turn windows affording 180 degree views to the Quantocks in the south around the bay, Brean Down, Exmoor, Steepholm, Flatholm, the Welsh coastline and Weston hillside. Note: Being enclosed means the terrace can be used throughout the year.
Dining Room (4.57m x 3.28m max (15'0" x 10'9" max))
West facing room with timber double glazed window onto the sun terrace affording views toward Weston Bay, Steepholm and the Welsh coast coved ceiling, night storage heater. Archway through to
Snug / Study Area (3.48m x 2.26m (11'5" x 7'5"))
Coved ceiling, wiring for wall light, TV point, telephone point, views through double glazed patio doors toward the bay, Steepholm and the Welsh coast also giving access to the sun terrace.
Kitchen (3.66m x 2.44m (12'0" x 8'0"))
Fitted with range of medium oak units comprising leaded light glass fronted double display unit, over cooker unit, 5 single wall cupboards, eye line unit, larder unit, 1.5 bowl single drainer sink unit with mixer tap over and cupboard under, space and plumbing for washing machine, space for under counter fridge or freezer, further double and single base cupboards and drawers, integrated electric double oven and grill, 4-ring electric hob, roll edged work surrounds forming part breakfast bar, tiled splashbacks, tile effect vinolay flooring, fluorescent strip light, extractor.
Bedroom 1 (4.27m/3.05m x 3.35m (14/10" x 11'0"))
Including built-in wardrobe and overhead storage cupboard, wiring for 2 wall lights, night storage heater, timber double glazed window to the sun terrace and affording views the bay, Steepholm and the Welsh coast.
Guest Bedroom 2 (3.86m x 3.48m (12'8" x 11'5"))
Coved ceiling, night storage heater, 2 double glazed widows with views toward Weston hillside and the bay. Door to
Ensuite Shower Room (2.18m x 2.13m (7'2" x 7'0"))
Fitted with suite comprising pedestal wash hands basin with mixer tap over, low-level WC, tiled shower cubicle with glazed sliding screen and electric shower unit, three quarter tiled walls, chrome electric heated towel rail, shelved storage cupboard, dimplex wall heater, extractor.
Occasional Bedroom 3 / Office (2.67m x 1.98m narrowing to 1.85m (8'9" x 6'6" narr)
Borrowed light double glazed window.
Family Bathroom (2.54m x 2.21m (8'4" x 7'3"))
Timber panelled bath, pedestal wash hand basin with mixer tap over, low-level WC, chrome electric heated towel rail, half tiled surrounds, dimplex wall heater, extractor.
Tenure
Residue of 999 year lease from 1989 Maintenance charge of £240 per month including buildings insurance.
Material Information.
Additional information not previously mentioned
•Mains electric supply
•Water metered via Bristol Wessex water
•Heating electric room heating
•Sewerage mains drainage via Bristol Wessex water
•Broadband Via fibre to the cabinet
For an indication of specific speeds and supply or coverage in the area, we recommend potential buyers to use the
Ofcom checkers below:
Flood Information:
Property info
For more information about this property, please contact
Hobbs & Webb Estate Agents, BS23 on +44 1934 247406 * (local rate)
Disclaimer
Property descriptions and related information displayed on this page, with the exclusion of Running Costs data, are marketing materials provided by Hobbs & Webb Estate Agents, and do not constitute property particulars. Please contact Hobbs & Webb Estate Agents for full details and further information. The Running Costs data displayed on this page are provided by PrimeLocation to give an indication of potential running costs based on various data sources. PrimeLocation does not warrant or accept any responsibility for the accuracy or completeness of the property descriptions, related information or Running Costs data provided here.






























.png)