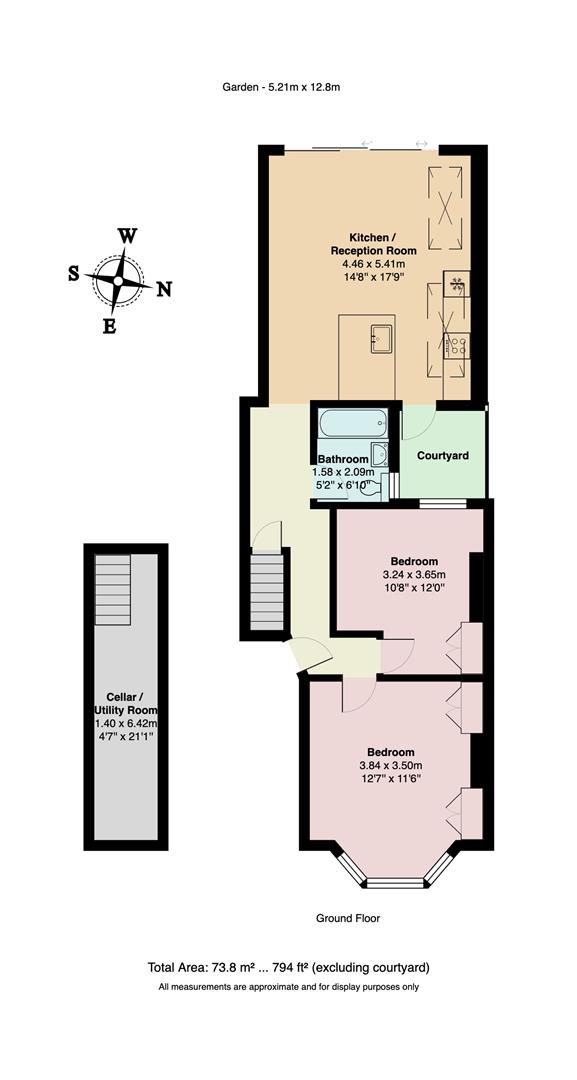Flat for sale in Benthal Road, London N16
* Calls to this number will be recorded for quality, compliance and training purposes.
Utilities and more details
Property features
- Ground Floor Victorian Conversion
- Two Bedrooms
- Beautifully Presented
- Private Garden
- Cellar/ Utility Room
- Open Plan Kitchen Living
Property description
Located in a lovely tree-lined street in Stoke Newington just moments from Church Street and the High Street, this stunning two bedroom apartment combines period features with contemporary fixtures, fittings and décor. The apartment has a delightful landscaped garden and is within easy walking distance of several green spaces and the overground station at Rectory Road.
If you lived here...
You’d love the generous amount of lateral living space and easy flow in this immaculately presented property which has been completely renovated to a very high standard. From the moment you walk through the door, the apartment impresses with its elegant proportions and stylish décor.
The layout is considered, with both bedrooms at the front of the property, the bathroom in the middle, and the open plan living space at the rear. With a seamless connection to the garden thanks to huge sliding glazed doors, this light and airy space is a fabulous place to relax and entertain.
Spanning the rear of the house, this unusually large room has the feel of a new build property, with huge skylights, clean lines and a restrained palette of materials and colours. Extending to almost 18 feet, there’s plenty of space for a kitchen/dining zone and a lounge area. The modern fitted kitchen includes a large peninsula with a sink and breakfast/dining bar, and a glazed door to the internal courtyard provides additional natural light and ventilation.
The bathroom and second bedroom also have windows onto the courtyard, whilst the front bedroom has a large bay with plantation shutters. Both bedrooms are doubles with bespoke fitted wardrobes and original ceiling roses and cornicing, and the main front bedroom also has an original cast iron fireplace with an ornate tiled surround. The bathroom is a serene space with herringbone metro tiling, a bath with a shower and glass screen, and a wall hung washbasin console and WC. Opposite the bathroom there’s a door and stairs down to a 97 sq ft cellar that’s fitted out as a utility room.
Outside, the sunny west-facing garden has been thoughtfully landscaped to create a low-maintenance space with a smart paved terrace and a large gravelled area surrounded by mature planting.
What else?
-You’ll be living close to the village centre of Stoke Newington, popular Church Street, as well as to all the amenities along the High Street.
-It’s a five minute walk to Rectory Road station, which has 13-15 minute direct overground journeys to Liverpool Street, and there are a lot of bus routes into the centre of the capital.
-There are plenty of great green spaces nearby, from Stoke Newington Common at the end of the road, to Hackney Downs (a 5 minute walk), Clissold Park (10 min) and Springfield Park (15 min). You’re also just a mile from the extensive Lee Valley Park.
Bedroom (3.84 x 3.50 (12'7" x 11'5"))
Bedroom (3.24 x 3.65 (10'7" x 11'11"))
Bathroom (1.58 x 2.09 (5'2" x 6'10"))
Courtyard
Kitchen / Reception Room (4.46 x 5.41 (14'7" x 17'8"))
Cellar / Utility Room (1.40 x 6.42 (4'7" x 21'0"))
Garden (5.21 x 12.80 (17'1" x 41'11"))
A word from the owner...
"Welcome to my beautiful two bedroom garden flat, in the heart of Stoke Newington. When I bought (back in 2014), the flat was rather tired and needed a full refurb. I worked with an architect to create the home i'd always imagined living in. A rear extension was added, and the whole flat was renovated. I love the oak flooring throughout, and the light and airy feel. The big sliding doors at the rear allow loads of light to flood in, and bring the outside into the living space. It has modern elements (under floor heating, a contemporary kitchen), but also retains the original Victorian features (such as beautiful ceiling roses in both bedrooms). I've loved living here. Benthal Road is a quiet and leafy street with a community feel. You're close to both Church Street, as well as Clapton/Dalston/Hackney. It's an amazing location. I hope you enjoy!"
Property info
For more information about this property, please contact
The Stow Brothers - Hackney, E8 on +44 20 3641 4634 * (local rate)
Disclaimer
Property descriptions and related information displayed on this page, with the exclusion of Running Costs data, are marketing materials provided by The Stow Brothers - Hackney, and do not constitute property particulars. Please contact The Stow Brothers - Hackney for full details and further information. The Running Costs data displayed on this page are provided by PrimeLocation to give an indication of potential running costs based on various data sources. PrimeLocation does not warrant or accept any responsibility for the accuracy or completeness of the property descriptions, related information or Running Costs data provided here.














































.png)