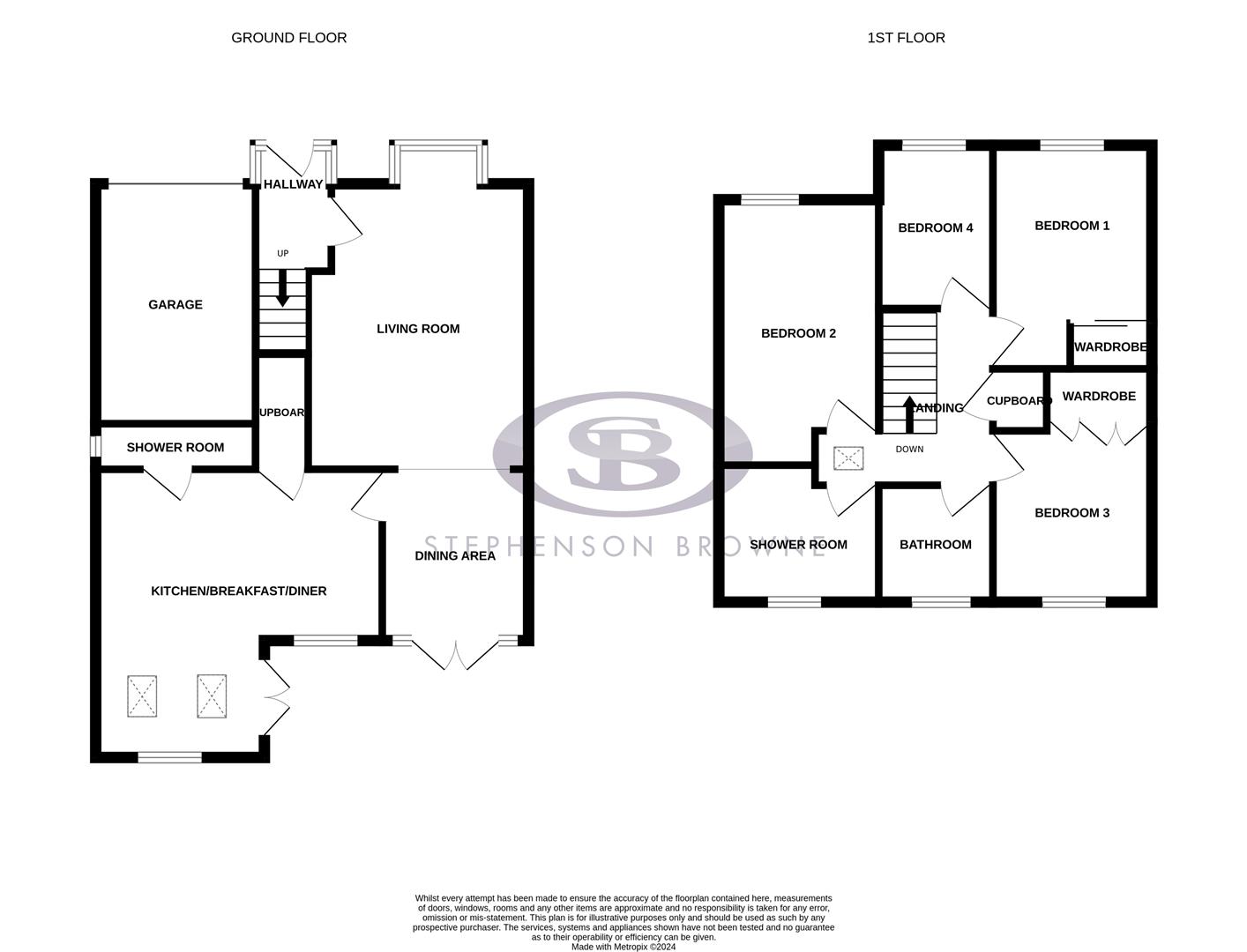Detached house for sale in Huron Grove, Stoke-On-Trent ST4
Just added* Calls to this number will be recorded for quality, compliance and training purposes.
Property features
- Premium Detached Residence
- Perfect Family Home
- Stunning Presentation Throughout
- Four Generous Bedrooms
- Spacious Open Plan Lounge Diner
- High Specification Breakfast Dining Kitchen
- Two Shower Rooms and Family Bathroom
- Driveway Parking and Single Garage
- Private Fully Enclosed Rear Garden
- Quiet Cul-De-Sac - Highly Sought After Trentham Location
Property description
A stunning, fully modernised and extended four bedroom detached residence, nestled into the
highly desirable and sought after heart of Trentham. This spectacular home has been
lovingly crafted by the current owners to create a bespoke family home with all the desired fixtures and fittings, with no expense spared.
Opening via a composite door to an extended entrance hallway with stairs to first floor and glazed door to the living room. Spaciously proportioned bay-fronted open plan living room diner, dual aspect to provide French doors opening directly onto the rear garden. High specification, modern fitted dining kitchen with stunning central island providing breakfast bar seating, complete with a comprehensive range of wall and base units with high quality work quartz marble surfaces over and inset sink with mixer tap.
Extended to the rear to provide either additional dining seating or as displayed with sofa/casual family seating under bespoke skylight windows. Very useful under-stairs pantry cupboard and unique three piece downstairs shower room.
To the upstairs, there is a large landing area with feature skylight that leads onto four well proportioned bedrooms, with three of which being doubles with the principal, third and fourth bedrooms all hosting fitted
cupboard/wardrobe spaces. Modern three piece family bathroom with rainfall shower head over the bath, further to separate high specification three piece shower room with rainfall shower head and large open glass screened cubicle.
Externally, the home is fronted by tarmac driveway parking for three vehicles, single garage with electric roller door and gated side access to both sides of the property leading round to the back garden.
Fully enclosed, private rear garden with spacious patio area, perfect for al-fresco dining and outdoor relaxation. Large lawned area with mature borders, all beautifully maintained and
presented. An absolute must see!
Council Borough: Stoke-On-Trent
Council Tax Band: C
Entrance Hallway (2.79 x 1.02 (9'1" x 3'4"))
Living Room (5.15 into bay x 3.59 (16'10" into bay x 11'9"))
Dining Area (2.70 x 2.30 (8'10" x 7'6"))
Breakfast Dining Kitchen (5.00 max x 4.22 (16'4" max x 13'10"))
Downstairs Shower Room (2.50 x 0.77 (8'2" x 2'6"))
Landing (2.98 x 2.48 (9'9" x 8'1"))
Bedroom One (3.54 x 2.52 (11'7" x 8'3"))
Bedroom Two (4.13 x 2.31 (13'6" x 7'6"))
Bedroom Three (2.76 x 2.53 (9'0" x 8'3"))
Bedroom Four (2.52 x 1.87 (8'3" x 6'1"))
Shower Room (2.31 x 2.15 (7'6" x 7'0"))
Bathroom (1.82 x 1.68 (5'11" x 5'6"))
Property info
For more information about this property, please contact
Stephenson Browne - Newcastle-Under-Lyme, ST5 on +44 1782 933703 * (local rate)
Disclaimer
Property descriptions and related information displayed on this page, with the exclusion of Running Costs data, are marketing materials provided by Stephenson Browne - Newcastle-Under-Lyme, and do not constitute property particulars. Please contact Stephenson Browne - Newcastle-Under-Lyme for full details and further information. The Running Costs data displayed on this page are provided by PrimeLocation to give an indication of potential running costs based on various data sources. PrimeLocation does not warrant or accept any responsibility for the accuracy or completeness of the property descriptions, related information or Running Costs data provided here.









































.png)
