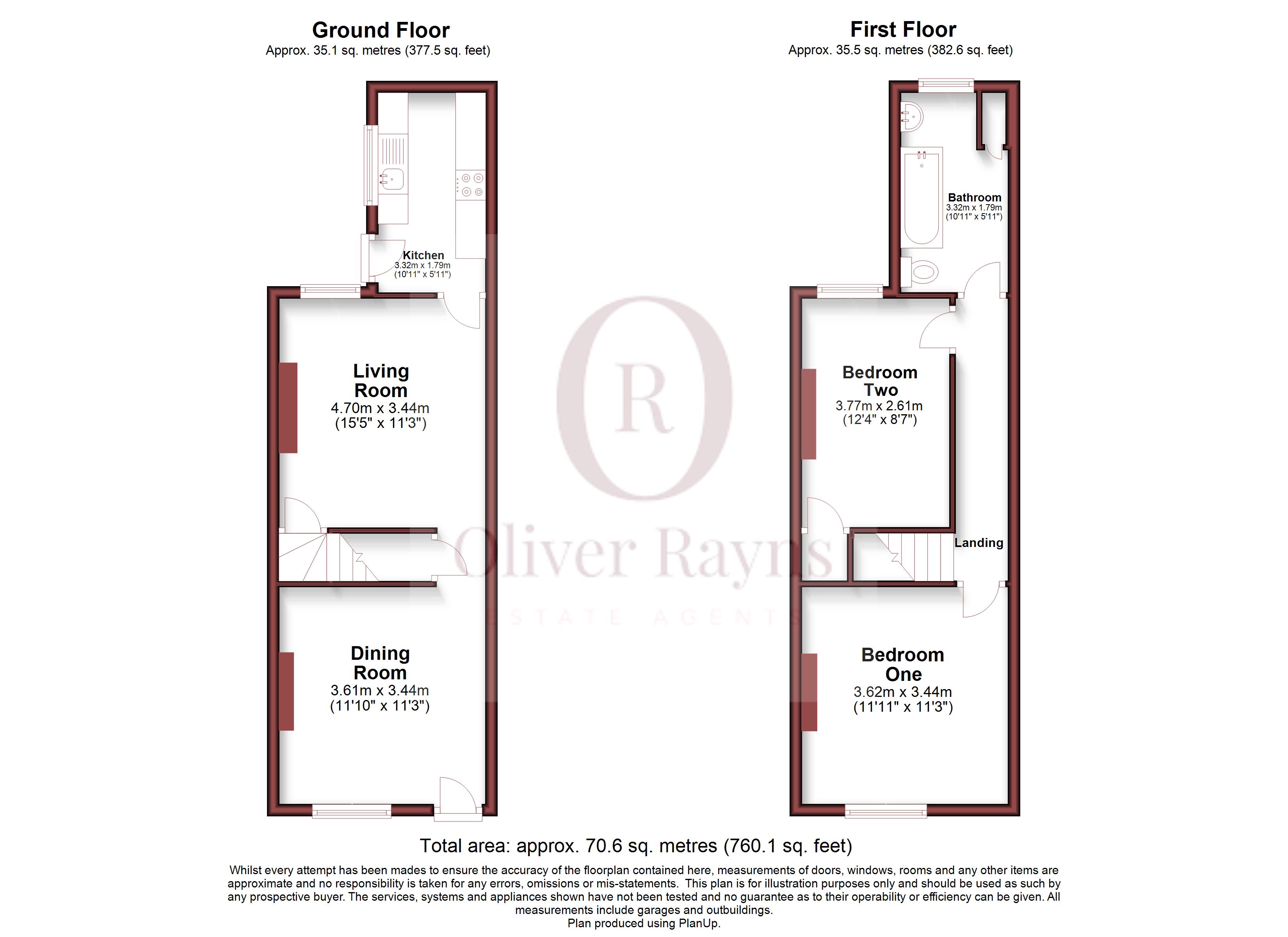Terraced house for sale in St. Leonards Road, Clarendon Park, Leicester LE2
* Calls to this number will be recorded for quality, compliance and training purposes.
Property features
- Two Bedroom Mid Terrace Home
- Rewired Throughout
- Two Double Bedrooms
- Ideal First Time Buyer Opportunity
- Fashionable Clarendon Park Location
- Rear Courtyard Garden
- Refurbished And Renovated
- Spacious Family Bathroom
Property description
This superbly presented two bedroom Victorian home, flawlessly presented throughout, having been extensively refurbished by the current owners.
This superbly presented two bedroom mid terraced Victorian home is flawlessly presented to a high standard throughout, being rewired and extensively refurbished by the current owners.
Offering modern and stylish living accommodation consisting of two double bedrooms, a part boarded loft, two reception rooms, a fitted kitchen and modern bathroom, this home is located in the vibrant area of Clarendon Park.
Upon entering, the inviting front reception room, currently utilised as a dining room, sets the tone for the tasteful aesthetics that await. The ground floor effortlessly blends style and functionality, boasting a spacious living area in the heart of the home, perfect for relaxation and hosting guests.
The kitchen, to the rear of the property, showcases an impeccable attention to detail and a wealth of modern fixtures and fittings. Equipped with integrated appliances and ample storage space for freestanding appliances, the kitchen is a readymade space with new lvt flooring.
The first floor that has been newly carpeted presents two generously proportioned double bedrooms. Each bedroom has been carefully crafted to maximise space and storage, ensuring a peaceful environment for restful nights.
Both double bedrooms share use of a family bathroom, which has a white suite comprising a deep panelled bath and shower over, a pedestal wash hand basin, low level WC, a large built-in cupboard with double doors and a radiator.
From the kitchen you can access the rear courtyard garden, offering a private outdoor sanctuary for relaxation. The immaculate presentation allows for a low maintenance lifestyle, the garden is bordered by wood fence panels to one side and a low brick wall on the other. There is ample space for a variety of potted plants.<br /><br />
Property info
For more information about this property, please contact
Oliver Rayns, LE2 on +44 116 484 5772 * (local rate)
Disclaimer
Property descriptions and related information displayed on this page, with the exclusion of Running Costs data, are marketing materials provided by Oliver Rayns, and do not constitute property particulars. Please contact Oliver Rayns for full details and further information. The Running Costs data displayed on this page are provided by PrimeLocation to give an indication of potential running costs based on various data sources. PrimeLocation does not warrant or accept any responsibility for the accuracy or completeness of the property descriptions, related information or Running Costs data provided here.























.png)
