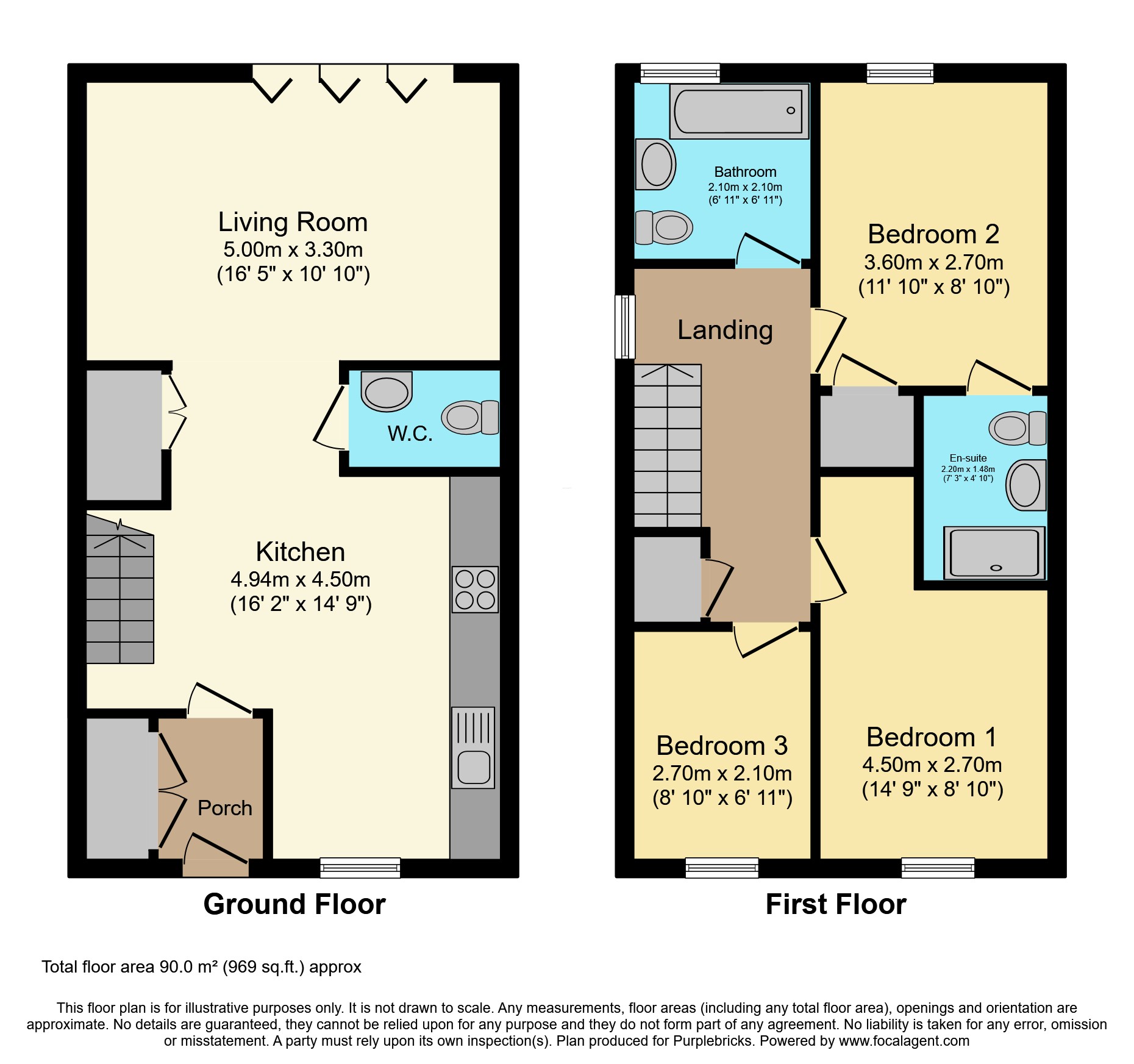Semi-detached house for sale in St. Georges Close, Pontefract WF9
* Calls to this number will be recorded for quality, compliance and training purposes.
Property features
- Guide price offers between £240,000 and £250,000
- Modern bathroom, en-suite and downstairs wc
- A 3 bedroom semi-detached home
- High spec kitchen/dining room
- Lounge with bi-folding doors
- Double glazed windows
- Gas central heating
- Landscaped rear garden
- Summerhouse
- High spec finish throughout
Property description
Welcome to this exquisite 3-bedroom semi-detached home nestled within a charming, modern development, only approximately 2 years old. Boasting high-quality fixtures and fittings throughout, this residence epitomizes contemporary living at its finest.
Upon entering, you are greeted by a spacious entrance hall, providing access to a convenient coat and shoe cupboard, as well as the heart of the home - the open plan kitchen/dining/lounge area. The kitchen is a culinary enthusiast's dream, featuring a range of sleek wall and base units complemented by under cupboard lighting. Equipped with modern conveniences, including an electric oven, microwave, and a 5-ring gas hob with extractor fan, this space also hosts integral appliances such as a fridge/freezer, dishwasher, and washing machine. Ample room for a dining table and chairs enhances the functionality of this area, while a utility cupboard with plumbing for a large fridge/freezer adds to the practicality. Completing the ground floor is a stylish cloakroom furnished with a hand basin and WC, perfectly catering to the needs of daily life.
The lounge area exudes comfort and style, boasting lvt flooring, neutral decor, and bi-folding doors seamlessly merging indoor and outdoor living.
On the first floor you will find three thoughtfully designed bedrooms. Bed 1, a generously proportioned double, is adorned with neutral decor, fitted wardrobes, and plush carpeting. The high-spec en-suite adds a touch of luxury, boasting a walk-in shower, hand basin, WC, and a heated towel rail. Bed 2 also offers ample space as another double bedroom, featuring neutral decor and carpeting. Bed 3 provides versatility as a single bedroom, also appointed with neutral decor and carpeting. The bathroom features a double shower over the bath, hand basin within a vanity unit, WC, and a heated towel rail.
This impeccably presented home further benefits from D/G windows, gas central heating, hardwired smoke alarms, and a doorbell.
Outside
Step outside to the landscaped rear garden, where an Indian stone patio provides the perfect setting for outdoor dining and relaxation.
An artificial lawn ensures easy maintenance, while a summerhouse, complete with power and lighting, offers a tranquil retreat.
Additional outdoor amenities include an outside water and power supply, as well as a shed for storage purposes.
Convenient off-road parking is provided by a drive at the side of the property.
Property Ownership Information
Tenure
Freehold
Council Tax Band
B
Disclaimer For Virtual Viewings
Some or all information pertaining to this property may have been provided solely by the vendor, and although we always make every effort to verify the information provided to us, we strongly advise you to make further enquiries before continuing.
If you book a viewing or make an offer on a property that has had its valuation conducted virtually, you are doing so under the knowledge that this information may have been provided solely by the vendor, and that we may not have been able to access the premises to confirm the information or test any equipment. We therefore strongly advise you to make further enquiries before completing your purchase of the property to ensure you are happy with all the information provided.
Property info
For more information about this property, please contact
Purplebricks, Head Office, CO4 on +44 24 7511 8874 * (local rate)
Disclaimer
Property descriptions and related information displayed on this page, with the exclusion of Running Costs data, are marketing materials provided by Purplebricks, Head Office, and do not constitute property particulars. Please contact Purplebricks, Head Office for full details and further information. The Running Costs data displayed on this page are provided by PrimeLocation to give an indication of potential running costs based on various data sources. PrimeLocation does not warrant or accept any responsibility for the accuracy or completeness of the property descriptions, related information or Running Costs data provided here.
































.png)

