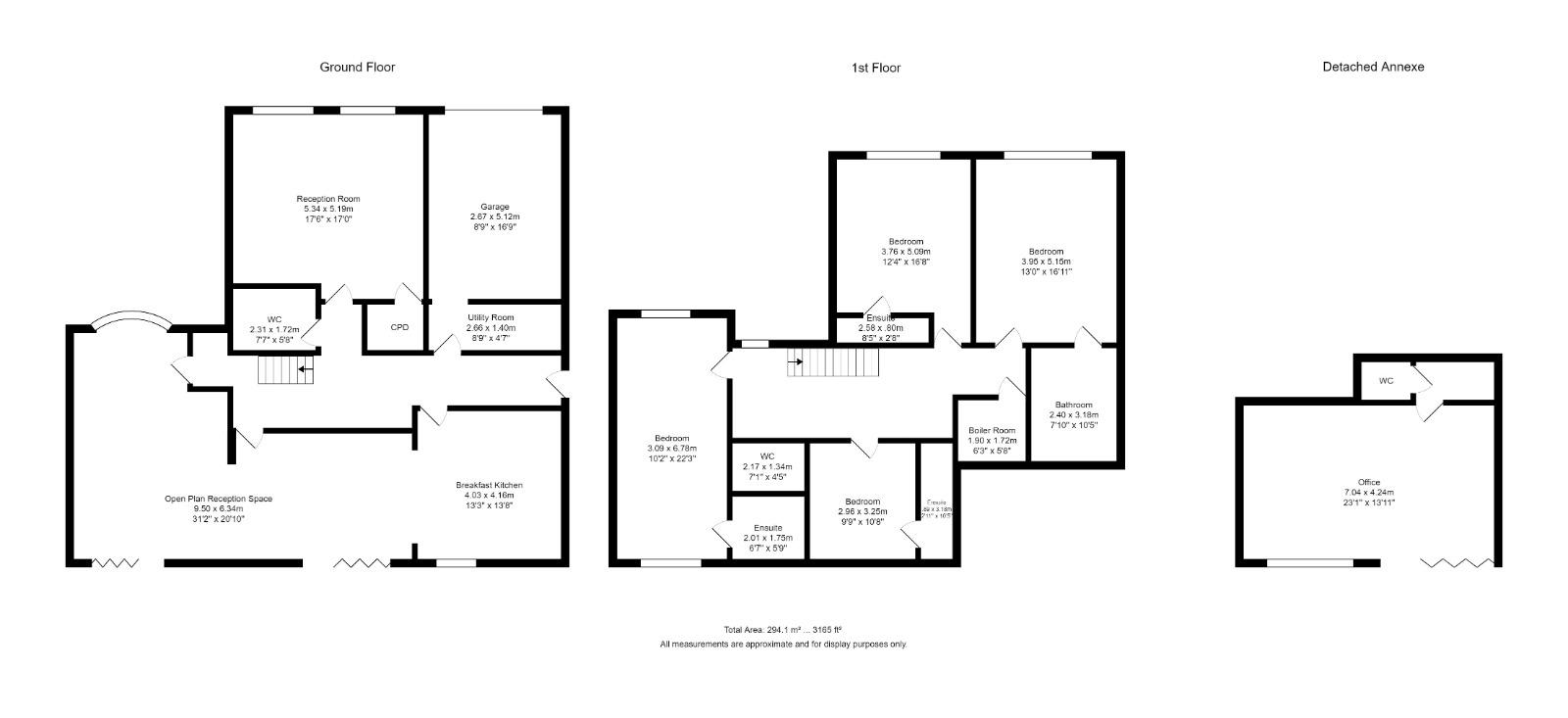Detached house for sale in Crescent Avenue, Formby, Liverpool L37
* Calls to this number will be recorded for quality, compliance and training purposes.
Property features
- Modern detached home
- 4 en-suites
- Garden office
- 4 bedrooms
- Well presented
- Sunny garden
- Open plan kitchen/living area
- Neutral decor
- Garage
- Electric gates
Property description
Impressive 4 bed detached home with additonal summer house/home office
This 4-bed detached family home with additonal approved planning permission is a rare find, offering luxurious living spaces and stunning outdoor amenities. Approachable via private electric gates, it boasts a large block-paved parking area in front of the house and garage, ensuring convenience and security.
Property Highlights:
Private and Secure: Accessed via private electric gates, ensuring privacy and security.
Contemporary Design: Enjoy contemporary living spaces flooded with natural light and finished to the highest standards.
Sunny Secluded Garden: The sunny secluded garden, complete with a garden room/home office and plumbing for a hot tub, provides the perfect outdoor retreat.
Impressive Summer House: The impressive summer house features a WC, making it ideal for use as a home office or entertainment space for garden parties.
Interior Features:
Open Plan Kitchen Living Area: The beautiful open plan kitchen living area is the heart of the home, perfect for family gatherings and entertaining guests.
Four En-Suite Bedrooms: Each bedroom boasts its own en-suite bathroom, providing luxury and comfort for all occupants.
Spacious Reception Room: Additional spacious reception room on the ground floor, currently used as a children's playroom.
Dressing Area in Master Bedroom: The master bedroom features a dressing area, adding to its appeal and functionality.
Downstairs W/C and Utility Room: Additional convenience provided by a downstairs W/C and utility room, with access to the garage.
Outdoor Amenities:
Planning permission approved for a double-storey extension, offering potential for further expansion.
Ready for Entertaining: The sunny secluded garden is perfect for outdoor entertaining, with a garden room/home office providing additional flexibility.
Book Your Viewing Today!
If you're looking for a large family home that's ready to move into, don't miss out on this exceptional property
Property info
Whatsapp Image 2024-03-08 At 11.38.50.Jpeg View original

For more information about this property, please contact
Abode Formby, L37 on +44 1704 206792 * (local rate)
Disclaimer
Property descriptions and related information displayed on this page, with the exclusion of Running Costs data, are marketing materials provided by Abode Formby, and do not constitute property particulars. Please contact Abode Formby for full details and further information. The Running Costs data displayed on this page are provided by PrimeLocation to give an indication of potential running costs based on various data sources. PrimeLocation does not warrant or accept any responsibility for the accuracy or completeness of the property descriptions, related information or Running Costs data provided here.


































.png)