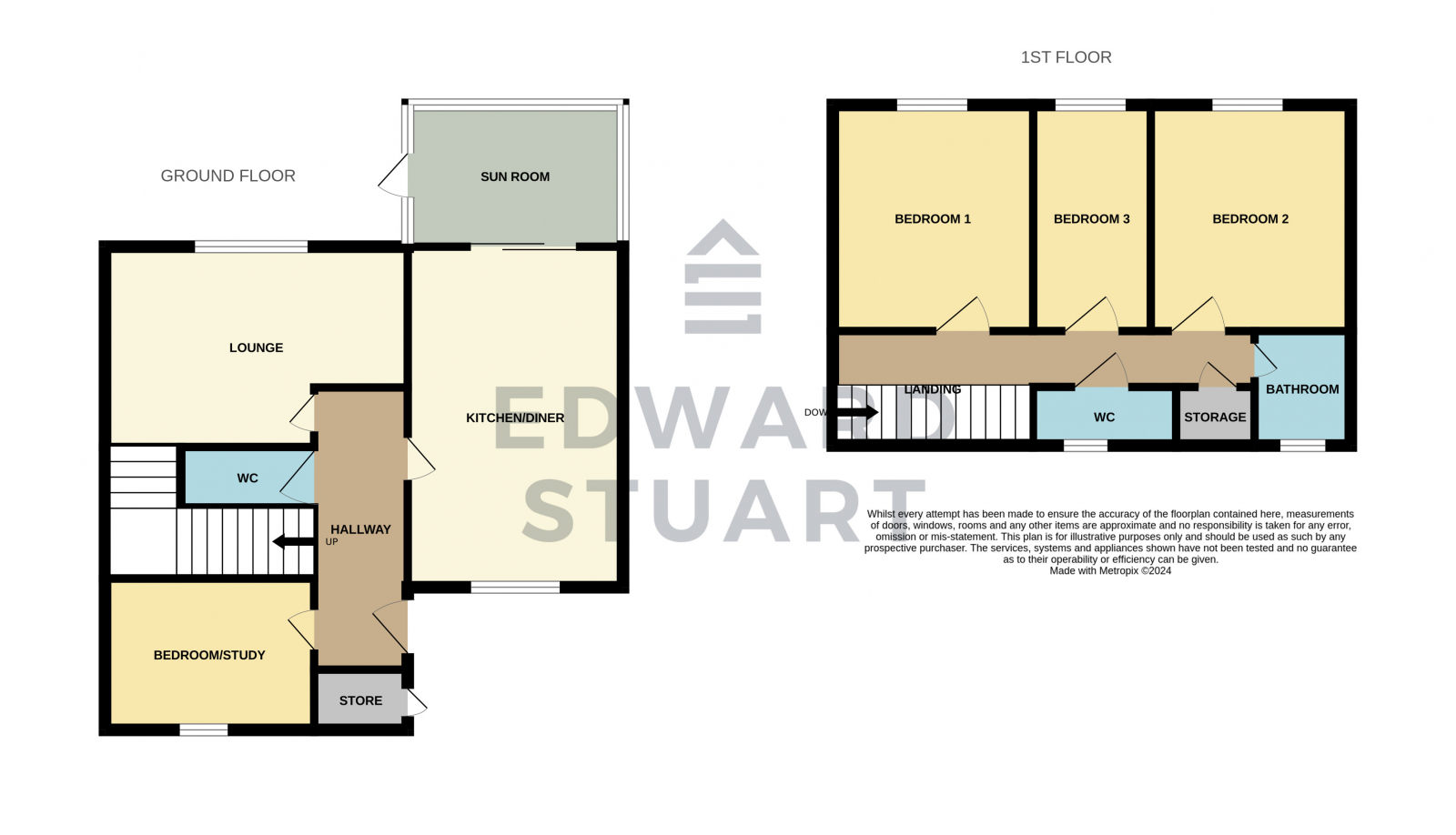Terraced house for sale in Crabtree, Paston, Peterborough PE4
* Calls to this number will be recorded for quality, compliance and training purposes.
Property features
- Refitted kitchen/diner
- Bedroom/office room
- 3 bedrooms
- No chain
- Viewing advised
- Refitted bathroom
Property description
With a patio area and lawn, perfect for outdoor entertaining. The property boasts three spacious bedrooms, offering plenty of room for a growing family or for those who require a home office. The modern kitchen/diner is perfect for family meals and entertaining guests, while the cozy lounge provides a comfortable space to relax in.
The sunroom offers a sunny spot to unwind and enjoy the views of the garden. The property also benefits from a bathroom, separate WC, and plenty of storage space throughout.
The property is located in the desirable area of Paston, close to local amenities, schools, and transport links. With a total floor area of just under 1000 sqft, this terraced home offers plenty of space for comfortable living. Don't miss out on the opportunity to make this your new home!
Property additional info
Entrance Hall :
With doors to all rooms, stairs to the first floor and storage
Bedroom 4/Office :
With UPVC window to the front
Kitchen/Diner : 19' 8" x 11' 10" (5.99m x 3.61m)
Fitted base and wall units with worktops and sink. Built in oven with hob and extractor fan, space for appliances, part tiled walls and radiator. UPVC window to the front and doors to the rear
Lounge: 13' 1" x 13' 1" (3.99m x 3.99m)
With UPVC window to the rear and radiator
Sun Room
First Floor :
Storage and doors to all rooms
Bedroom 1: 13' 6" x 8' 6" (4.11m x 2.59m)
With UPVC window to the rear and radiator
Bedroom 2: 13' 6" x 8' 6" (4.11m x 2.59m)
With UPVC window to the rear and radiator
Bedroom 3: 13' 6" x 5' 2" (4.11m x 1.57m)
With UPVC window to the rear and radiator
Bathroom :
Refitted with wash hand basin and bath with taps shower and screen. Part tield walls and UPVC window to the front
WC:
With WC and UPVC window to the front
Outside:
this property boasts an enclosed and private garden.
Property info
For more information about this property, please contact
Edward Stuart Estate Agents, PE1 on +44 1733 850726 * (local rate)
Disclaimer
Property descriptions and related information displayed on this page, with the exclusion of Running Costs data, are marketing materials provided by Edward Stuart Estate Agents, and do not constitute property particulars. Please contact Edward Stuart Estate Agents for full details and further information. The Running Costs data displayed on this page are provided by PrimeLocation to give an indication of potential running costs based on various data sources. PrimeLocation does not warrant or accept any responsibility for the accuracy or completeness of the property descriptions, related information or Running Costs data provided here.




















.png)
