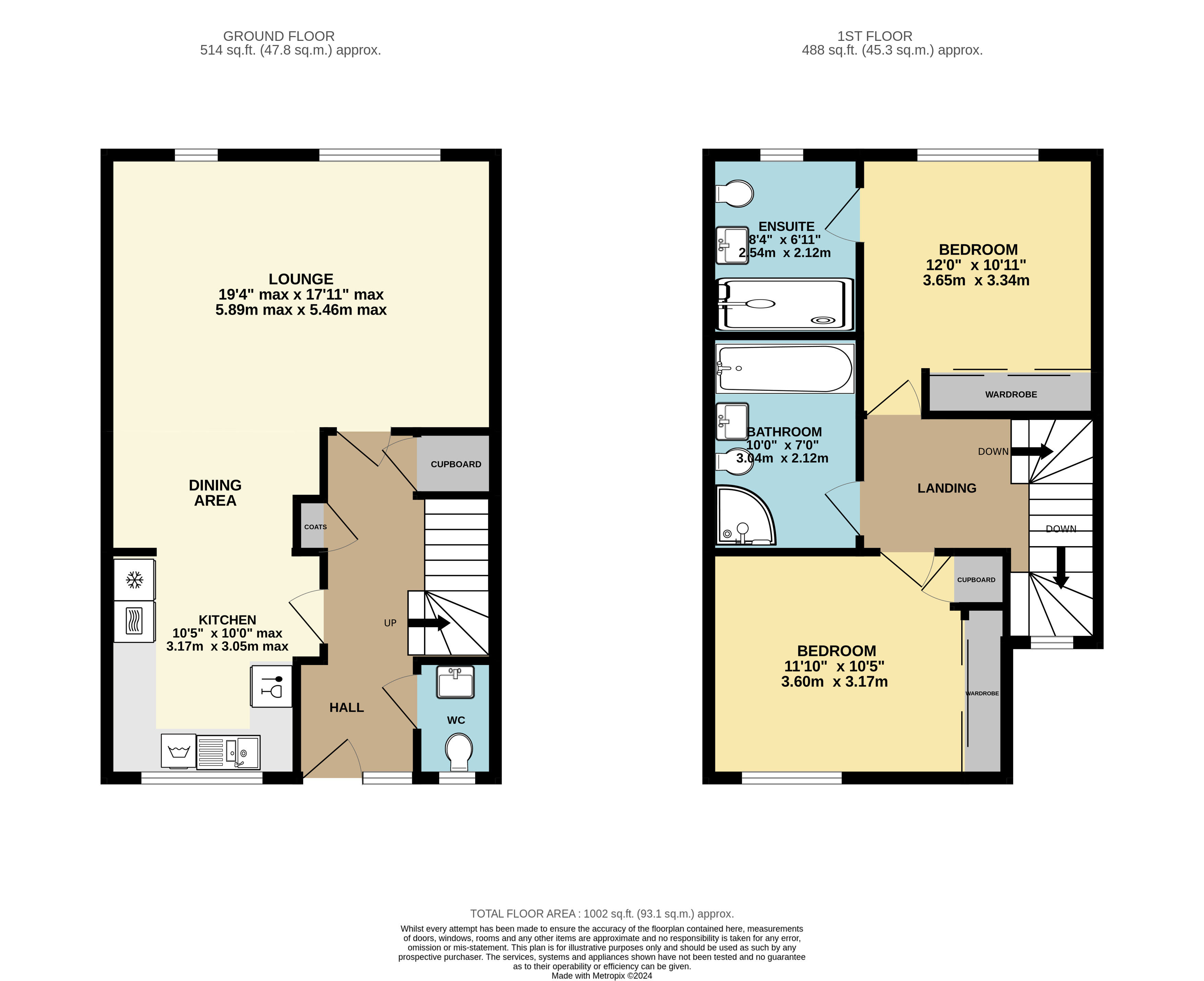Semi-detached house for sale in Parletts Drive, Great Ellingham, Attleborough, Norfolk NR17
* Calls to this number will be recorded for quality, compliance and training purposes.
Utilities and more details
Property features
- Semi Detached House
- Two Double Bedrooms
- Luxurious Bathroom and En-Suite
- Approximately 1002 Square Feet of Accommodation
- Air Source Heat Pump
- Under Floor Heating on Both Floors
- High Performance Double Glazed Windows
- £9500 of Custom Designed and Made Blinds/Shutters Included
- Driveway
- South Facing Garden
Property description
This spacious high specification home situated on the exclusive bowsfield development was built in 2023 & has never been occupied. The property benefits from open plan living, Herringbone lvt flooring throughout the ground floor, kitchen with Quartz work surfaces, under floor heating on both floors, vaulted ceilings upstairs and south facing garden.
Located on a highly popular development of futuristic homes in a quiet South Norfolk Village is this incredible semi-detached house. The property was built in 2023 and has never been occupied and benefits from luxury finishings including: - vinyl tiled flooring in a herringbone lay throughout the ground floor, shaker style kitchen with gold effect handles, white marble Quartz work surfaces, integrated appliances, contemporary bath/shower room suites with ‘Rak’ sanitary wear, pearl oak internal doors, built in wardrobes in both bedrooms, curtains and £9500 Mitsubishi air source heat pumps, under floor heating on both floors with thermostat controls, fibre connected, cat 6 cabling, 1 usb point per room, ‘Ring’ doorbell, landscaped front and south facing back gardens, sliding doors from living room to garden, patio area, pathway to side and lawned south facing garden.<br /><br />
Hall
Composite door, double glazed window, lvt flooring and storage cupboards.
W.C.
Double glazed window, W.C, wash hand basin and lvt flooring.
Kitchen
Double glazed window, lvt flooring, a fitted kitchen with a selection of wall and base mounted shaker style cupboards with gold effect handles, white marble quartz work surfaces, stainless steel sink/drainer, Bosch washer/dryer, oven and oven/grill, induction hob, stainless steel extractor fan, dishwasher, fridge and freezer, blinds.
Living Room / Dining Area
Three panel sliding doors to garden, double glazed window, curtains and rails, lvt flooring.
Landing
Doors to both bedrooms and Bathroom.
Bedroom
Double glazed windows, fitted shutters, wardrobe with sliding doors, t.v point and thermostat.
En-Suite
Double glazed window, walk in shower cubicle, glazed screen, rainfall shower head and flexible shower hose, tiled splash backs, tiled flooring, wash hand basin, low level vanity unit, W.C and towel rail.
Bedroom
Double glazed windows, fitted shutters, wardrobe with sliding doors, t.v point and thermostat.
Bathroom
Bath with corner flexible hose, shower cubicle, glazed screen, rainfall shower head and flexible shower hose, tiled splash backs, tiled flooring, wash hand basin, low level vanity unit, W.C and towel rail.
Outside
To the front is a brick weave driveway, side gated access and outside tap. To the rear is a lawned garden with a patio area, air source heat pump, side access path and outside tap.
Rating Authority
Breckland Council
Property info
For more information about this property, please contact
Warners, NR18 on +44 1953 536824 * (local rate)
Disclaimer
Property descriptions and related information displayed on this page, with the exclusion of Running Costs data, are marketing materials provided by Warners, and do not constitute property particulars. Please contact Warners for full details and further information. The Running Costs data displayed on this page are provided by PrimeLocation to give an indication of potential running costs based on various data sources. PrimeLocation does not warrant or accept any responsibility for the accuracy or completeness of the property descriptions, related information or Running Costs data provided here.

































.png)

