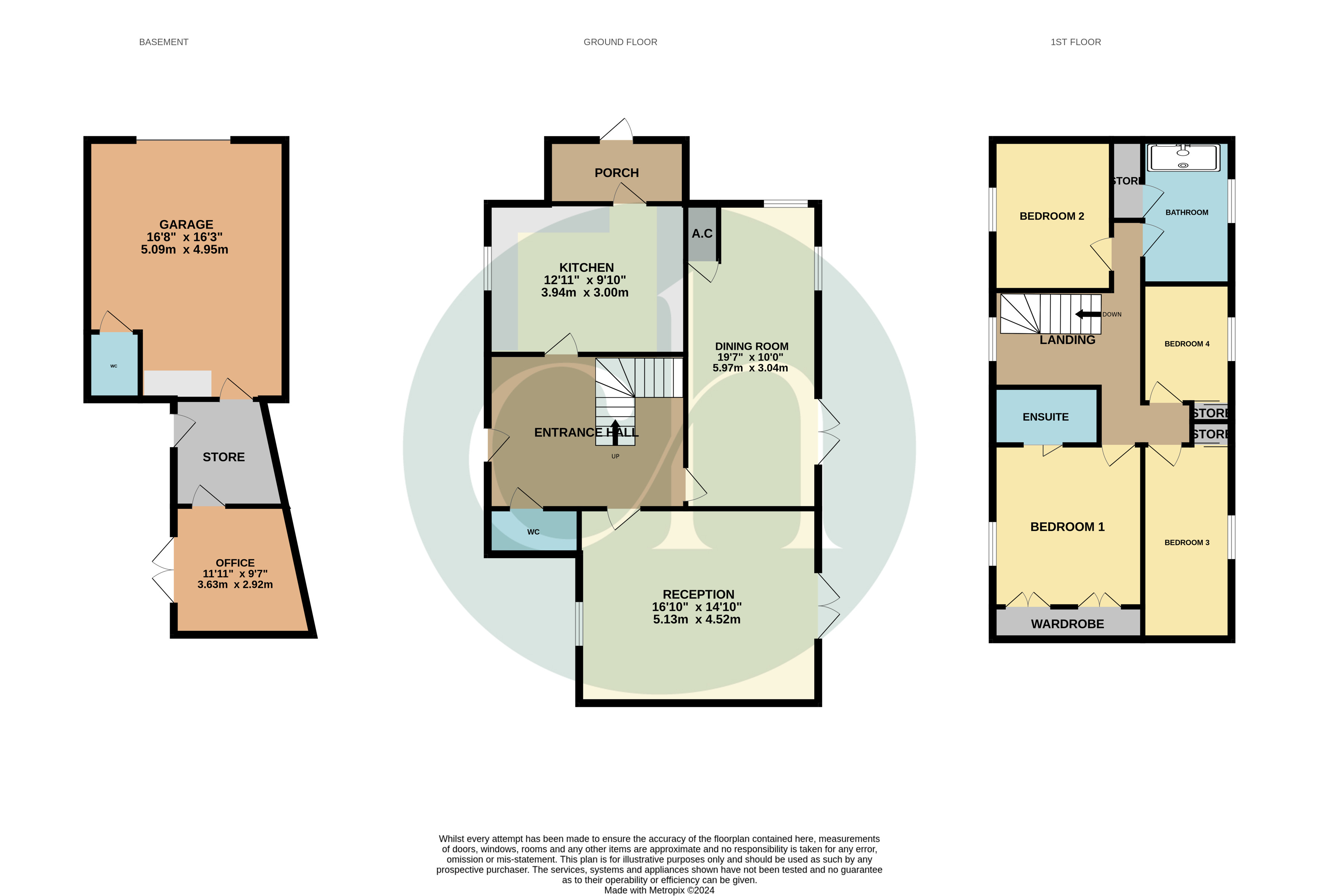Detached house for sale in Colton Road, Shrivenham, Swindon, Oxfordshire SN6
* Calls to this number will be recorded for quality, compliance and training purposes.
Utilities and more details
Property features
- Superb Individual Family Home
- Having undergone Complete Renovation
- Newly Fitted Kitchen and Bathrooms
- Completely redecorated and new Flooring throughout
- Ample Driveway Parking and Double Garage
- Additional outbuildings
- Immediately Available - On Onward Chain
Property description
Stunning detached house boasting four bedrooms and a double garage, located in a sought-after residential area. The property has been renovated throughout.
The kitchen is equipped with built-in appliances and ample storage space. The master bedroom comes complete with an ensuite and fitted wardrobes, while the additional bedrooms offer versatility for a growing family or home office setup.
Outside, the property benefits from ample driveway parking, a double garage and a beautifully maintained garden, ideal for enjoying outdoor activities or hosting summer gatherings. Don't miss the opportunity to make this house your dream home. Available to No Onward Chain.
Entrance Hall
UPVC entrance door. Neville Johnson style staircase. Bespoke built cupboard housing electric meter. Wrap around hallway. Understairs storage cupboard. Laminated wood flooring. Inset lighting. Radiator.
Cloakroom
Comprises low level w.c., vanity wash hand basin. Chrome towel rail. Laminated flooring. Tiled surrounds. Obscure glazed window to side.
Lounge (4.65m x 5.24m)
Feature Inglenook Fireplace with open fire, tiled hearth and solid oak mantel over. Window to front. Patio doors to rear garden. Radiator. T.V. And satellite point.
Dining Room (5.95m x 3.06m)
Window to rear, patio doors to rear garden. Two radiators. Built-in cupboard housing Valliant Central Heating boiler and water softener.
Fitted Kitchen (3.11m x 4.03m)
Comprising a range of New Fitted wall and base units with Qartz work surfaces over and tiled surrounds. Built-in appliances including double oven, upright fridge/freezer, Bosch Electric Hob with extractor fan over. Sink unit with mixer tap. Window to front. Radiator. Laminated flooring. Skirting heater. Door leading to:
Rear Porch
Electric heater. Tiled flooring. Door to side.
First Floor Landing
Access to loft space via a loft ladder which is part boarded with power and light. Window to front. Radiator.
Bedroom One (3.24m x 3.18m)
Window to front. Radiator. T.V. Point. Range of floor to ceiling wardrobes.
Ensuite
Corner Shower cubicle with tiled walls. Vanity wash hand basin, low level w.c.. Chrome heated towel rail.
Bedroom Two (3.92m x 2.68m)
Window to rear. Radiator. Double fitted wardrobes.
Bedroom Three (3.65m x 2.1m)
Window to rear. Radiator. Fitted wardrobes.
Bedroom Four (2.1m x 2.92m)
Window to rear. Radiator. Fitted wardrobes.
Family Bathroom
Comprising Walk-in shower with attractive tiled walls and surrounds. Vanity wash hand basin, low level w.c.. Illuminated mirror. Storage cupboards. Tiled floor. Heated chrome towel rail. Obscure glazed window. Airing cupboard with hot water tank.
Outside Front Garden
Large Block Paved Driveway for ample parking. Flower beds and borders. Newly built brick wall border. Outside power and lighting.
Side Garden
Secure brick wall with security gate leading to Further Driveway Parking. Outside Tap.
Garage
Double garage with Automatic roller shutter door. Power and light. Plumbing for washing machine, Belfast sink. Cloakroom with low level w.c., wash hand basin and Window. Door leading to:
Storage/Utility Area (3.64m x 2.98m)
Range of fitted units. Heating. Power and light. Window and door to garden. Door leading to:
Home Office/Playroom
3.16m x 3.91 - Tongue and groove ceiling. Inset lighting. French doors leading to rear garden.
Rear Garden
Private Paved area with pagoda. Raised flower border. Power points. Water Feature. Well established with a variety of mature trees and bushes. Lawned area. Further paved area. Timber garden gate. Garden shed.
Property info
For more information about this property, please contact
Charles Harding, SN1 on +44 1793 937566 * (local rate)
Disclaimer
Property descriptions and related information displayed on this page, with the exclusion of Running Costs data, are marketing materials provided by Charles Harding, and do not constitute property particulars. Please contact Charles Harding for full details and further information. The Running Costs data displayed on this page are provided by PrimeLocation to give an indication of potential running costs based on various data sources. PrimeLocation does not warrant or accept any responsibility for the accuracy or completeness of the property descriptions, related information or Running Costs data provided here.



























.png)