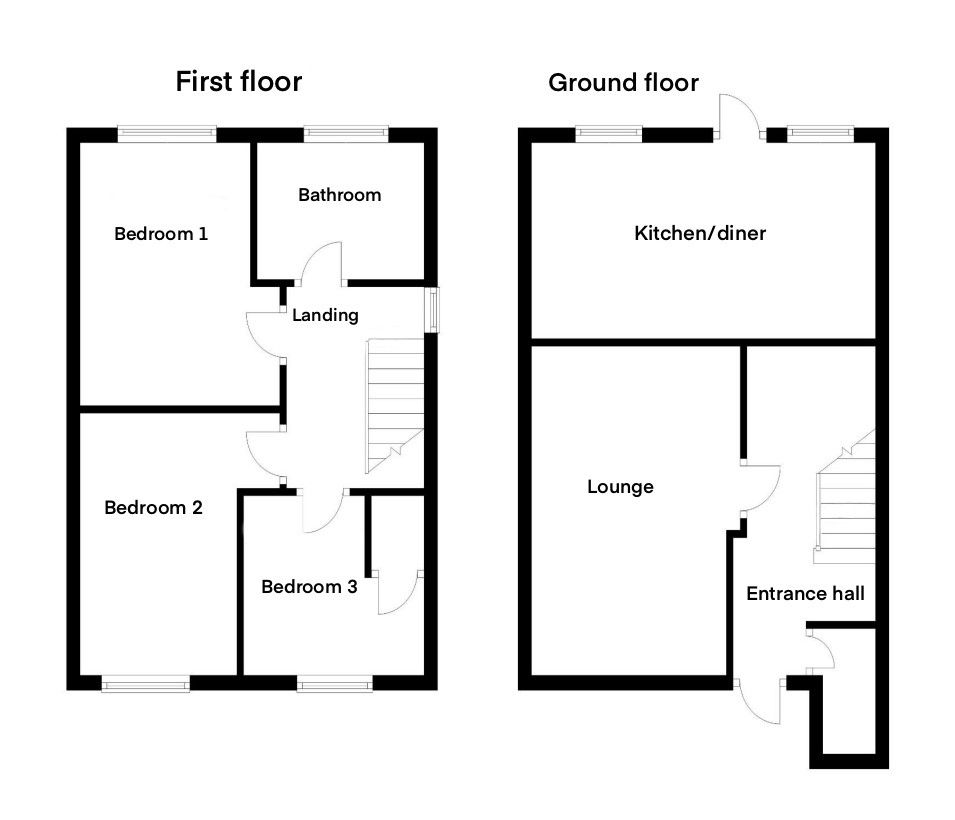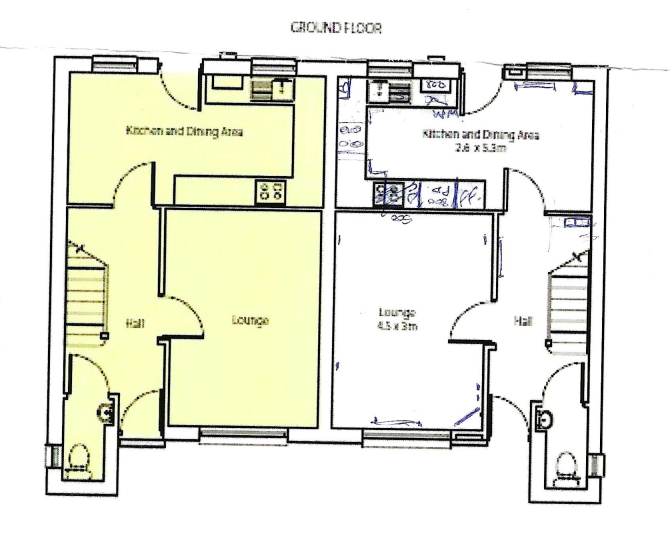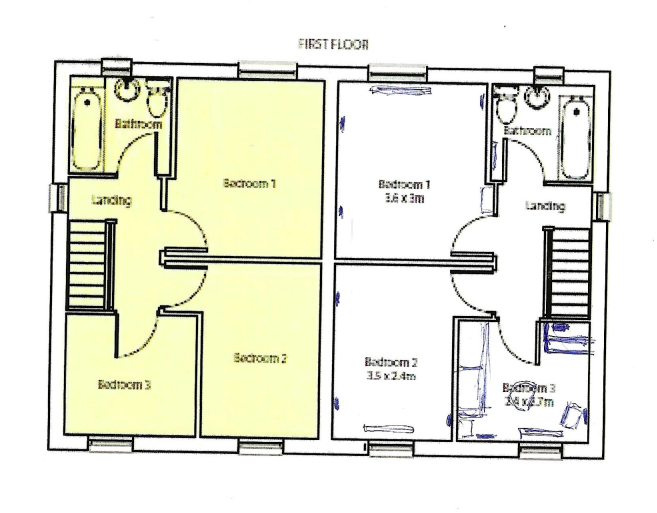Semi-detached house for sale in Poppy Gardens, Bream, Lydney GL15
* Calls to this number will be recorded for quality, compliance and training purposes.
Property features
- 3 Bedrooms
- Allocated parking
- Driveway
- Good EPC rating
- Cul-de-sac location
- Secure, enclosed garden to rear
Property description
Description
A light and well presented three bedroom semi-detached property with parking (and additional allocated parking) and well-maintained, enclosed and secure rear garden, situated in a unique, secluded cul-de-sac development of just nine properties.
This property offers great opportunity for those looking for a modern and spacious home (both inside and out) and benefits from triple glazing throughout and gas central heating. It offers flexible living accommodation set over two floors. The first floor comprises; entrance hall, lounge, cloakroom and open plan kitchen/diner with access out into rear garden. The first floor comprises; three bedrooms and a family bathroom with large walk-in shower. Externally, to the front of the property, there is a driveway with parking for multiple vehicles, and a lawned area to the side with side access around to the rear. To the rear of the property, there is a patio area which is a great space for outdoor entertaining and summer dinner parties, leading to lawned area behind. There are patio slabs providing a pathway to a shed to the back of the garden which is a great space for outdoor storage. There are a mixture of shrubs, plants and flower borders and the garden is enclosed via fencing, giving the garden a private and secluded feel.
Situated in the village of Bream, this location offers a range of amenities to include: Cafe, public houses, doctor's surgery, pharmacy, primary school, butchers, hotel, supermarkets, pet groomers and sports club.
The market town of Lydney is approximately 3.2 miles distance where there are a further range of facilities. A wider range of facilities are also available throughout the Forest of Dean including an abundance of woodland and river walks. The Severn crossings and M4 towards London, Bristol and Cardiff are easily reached from this area along with the cities of Gloucester and Cheltenham for access onto the M5 and the Midlands.
Council Tax Band: C
Tenure: Freehold
Entrance Hall
Access through into property via front door. Engineered oak flooring, under stairs cupboard with light, plumbing and electrics connected, built-in shoe unit, access to lounge, cloakroom, kitchen and stairs leading to first floor.
Cloakroom
WC, wash hand basin with vanity unit, double vertical radiator, window.
Lounge
Carpeted flooring, radiator, window to front aspect.
Kitchen/Diner
Open plan aspect. Fitted units at eye and base level with worktop space, oven with gas hob, sink unit with mixer tap and drainer, space and plumbing for washing machine/dryer, space for freestanding fridge freezer, space for dining table and chairs, tiled splash backs, wall mounted gas boiler, engineered oak flooring, windows to rear aspect, door leading into rear UPVC double glazed porch accessing rear garden.
First Floor:
Landing
Access to all bedrooms and family bathroom.
Bedroom 1
Carpeted flooring, radiator, window to rear aspect.
Bedroom 2
Carpeted flooring, radiator, window to front aspect, over stairs cupboard.
Bedroom 3
Carpeted flooring, window to front aspect, radiator.
Bathroom
WC, wash hand basin with vanity unit, walk-in shower cubicle with glass door, tiled splash backs, heated towel rail, window to rear aspect.
Outside
To the front of the property, there is a driveway with parking for multiple vehicles along with a further two allocated space opposite the property and a lawned area to the side with side access around to the rear.
To the rear of the property, there is a patio area which is a great space for outdoor entertaining and summer dinner parties, leading to lawned area behind. There are patio slabs providing a pathway to a shed to the back of the garden which is a great space for outdoor storage. There are a mixture of shrubs, plants and flower borders and the garden is enclosed via fencing, giving the garden a private and secluded feel.
Outside
Mains gas, electric, water and drainage connected.
Viewings
By prior appointment with Hills.
Property info
For more information about this property, please contact
Hills Property Consultants, GL14 on +44 1452 679635 * (local rate)
Disclaimer
Property descriptions and related information displayed on this page, with the exclusion of Running Costs data, are marketing materials provided by Hills Property Consultants, and do not constitute property particulars. Please contact Hills Property Consultants for full details and further information. The Running Costs data displayed on this page are provided by PrimeLocation to give an indication of potential running costs based on various data sources. PrimeLocation does not warrant or accept any responsibility for the accuracy or completeness of the property descriptions, related information or Running Costs data provided here.

































.png)
