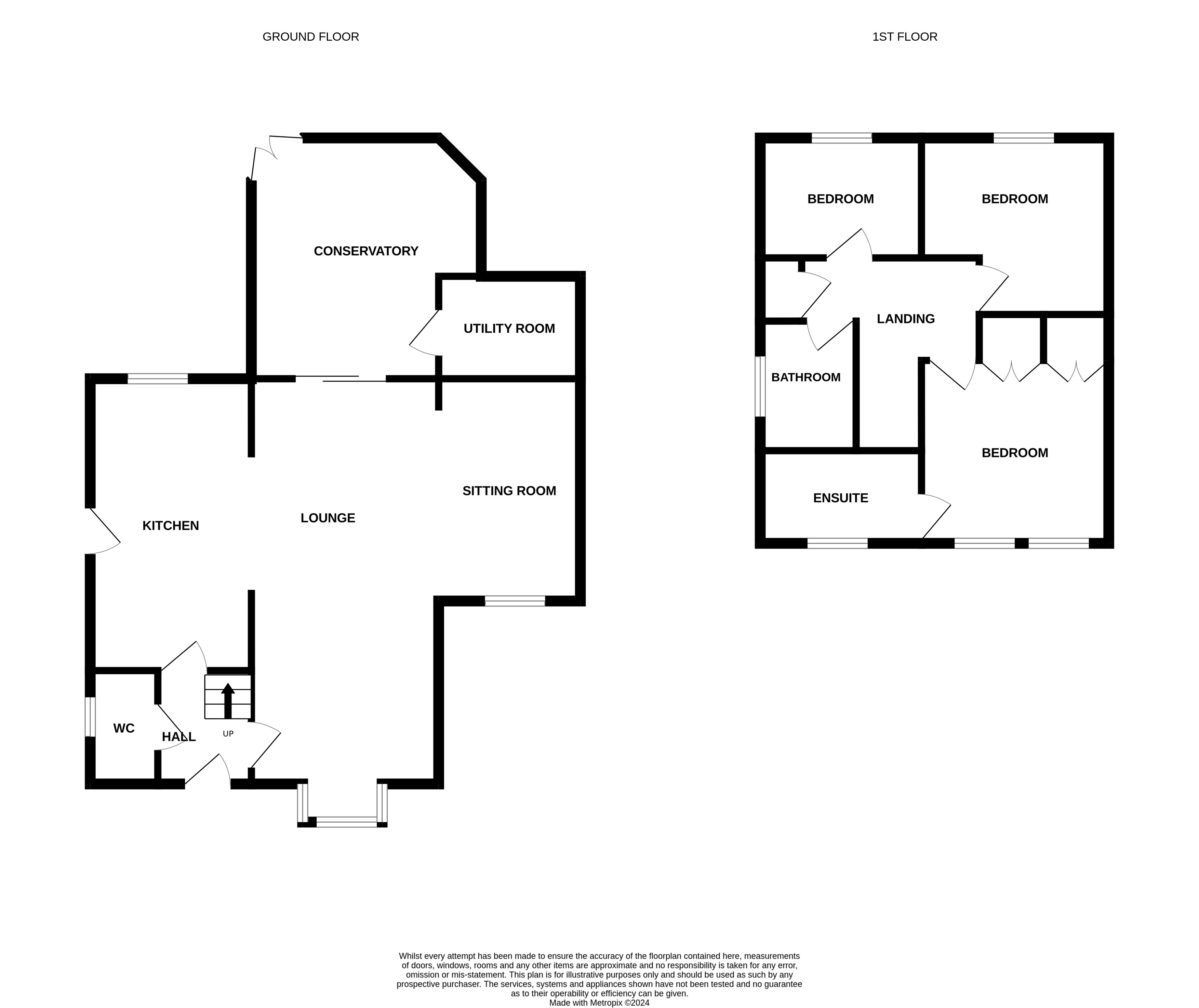Detached house for sale in Wingfield Drive, Potton, Sandy SG19
* Calls to this number will be recorded for quality, compliance and training purposes.
Property features
- High quality Kitchen
- Good size Lounge
- Dining area
- Conservatory
- Three Bedrooms
- En-suite to the master
- Family bathroom
- Walled Garden
- Off road parking
Property description
*High quality Kitchen**Dining room**Good size lounge**Conservatory**Downstairs Cloakroom**Three Bedrooms**En-suite to the master**Walled Garden**Off road parking**
We are extremely delighted to offer for sale with vacant possession this great family home situated on the Wingfield Drive development in Potton.
Wingfield Drive has always been a popular area constructed from 2000 onwards and great for couples and families as within the development there is a park area and within walking distance to Potton square.
The house has been maintained to a very good standard with a high quality upgrade to the kitchen supplied by John Lewis. The en-suite is practical in design and layout with fitted cupboards and vanity unit as well as a family bathroom.
The house has been extended with a large Georgian style conservatory and garage has been converted providing a dining room as well as a utility/store off the conservatory.
The garden is a pleasant walled corner plot with mature shrubs and laid to lawn.
Front garden Wrought iron rail fencing and gate leading to a low maintenance garden space.
Leading to:
Porch Outside light. Double glazed door with frosted panels to the side. Leading to:
Hallway Stairs rising to the first floor. Oak parquet flooring. Radiator.
Cloakroom Wash hand basin with cupboard under. W.C. Double glazed frosted window to the side. Tiled Flooring. Radiator.
Lounge 22' x 10' (6.71m x 3.05m) Wall mounted electric steam fire. Double glazed box bay window to the front. 2 x radiators. Sliding double glazed patio doors to the conservatory. Oak Parquet flooring. Coving to the ceiling. Open plan through to:
Dining room 12' 5" x 7' 7" (3.78m x 2.31m) Formally the garage. Double glazed window to the front. Radiator. Parquet flooring.
Conservatory 13' 2" x 13' 7" (4.01m x 4.14m) Double glazed Georgian in style doors and windows to the garden. Tiled and laminated flooring. Radiator. Door through to:
Utlity/store 7' 7" x 5' 5" (2.31m x 1.65m) Tiled flooring. Wall mounted cupboard with work top under. Access to loft space.
Kitchen 18' x 9' 5" (5.49m x 2.87m) Good quality, high gloss kitchen supplied by John Lewis.
Base and wall mounted units with soft close drawers and cupboards. Acrylic stone worktops with matching splash backs. Inset sin of the same material with mixer taps. AEG hob with Bosch extractor. AEG oven and grill. Space for fridge freezer, dishwasher and washing machine. Tiled flooring. Inset lighting. Double glazed window to the rear garden and double glazed side door. Under stairs cupboard.
Landing Access to insulated loft space. Airing cupboard housing gas boiler. Doors off to:
Bedroom 1 10' 3" x 10' 1" (3.12m x 3.07m) Pair of fitted wardrobes. Radiator. Double glazed window to the front.
Ensuite Re-fitted providing a large/double walk in shower. Wash hand basin inset into a vanity unit with storage cupboards and mirror fronted cupboard over. W.C. Tiled flooring. Radiator. Double glazed frosted window to the rear.
Bedroom 2 9' 6" x 10' 3" (2.9m x 3.12m) Radiator. 2 x double glazed windows to the rear.
Bedroom 3 9' 2" x 6' 6" (2.79m x 1.98m) Radiator. Double glazed window to the rear.
Bathroom Panelled bath with hand held shower and taps. Pedestal wash hand basin. W.C. Half tiled to the walls. Tiled to the floor. Radiator.
Rear garden Walled corner plot with mature trees and shrubbery. Laid to lawn with patio area. Gate to the side.
Parking Off road parking to the side.
Property info
For more information about this property, please contact
Kennedy & Co Estate Agents, SG19 on +44 1768 257784 * (local rate)
Disclaimer
Property descriptions and related information displayed on this page, with the exclusion of Running Costs data, are marketing materials provided by Kennedy & Co Estate Agents, and do not constitute property particulars. Please contact Kennedy & Co Estate Agents for full details and further information. The Running Costs data displayed on this page are provided by PrimeLocation to give an indication of potential running costs based on various data sources. PrimeLocation does not warrant or accept any responsibility for the accuracy or completeness of the property descriptions, related information or Running Costs data provided here.
























.png)
