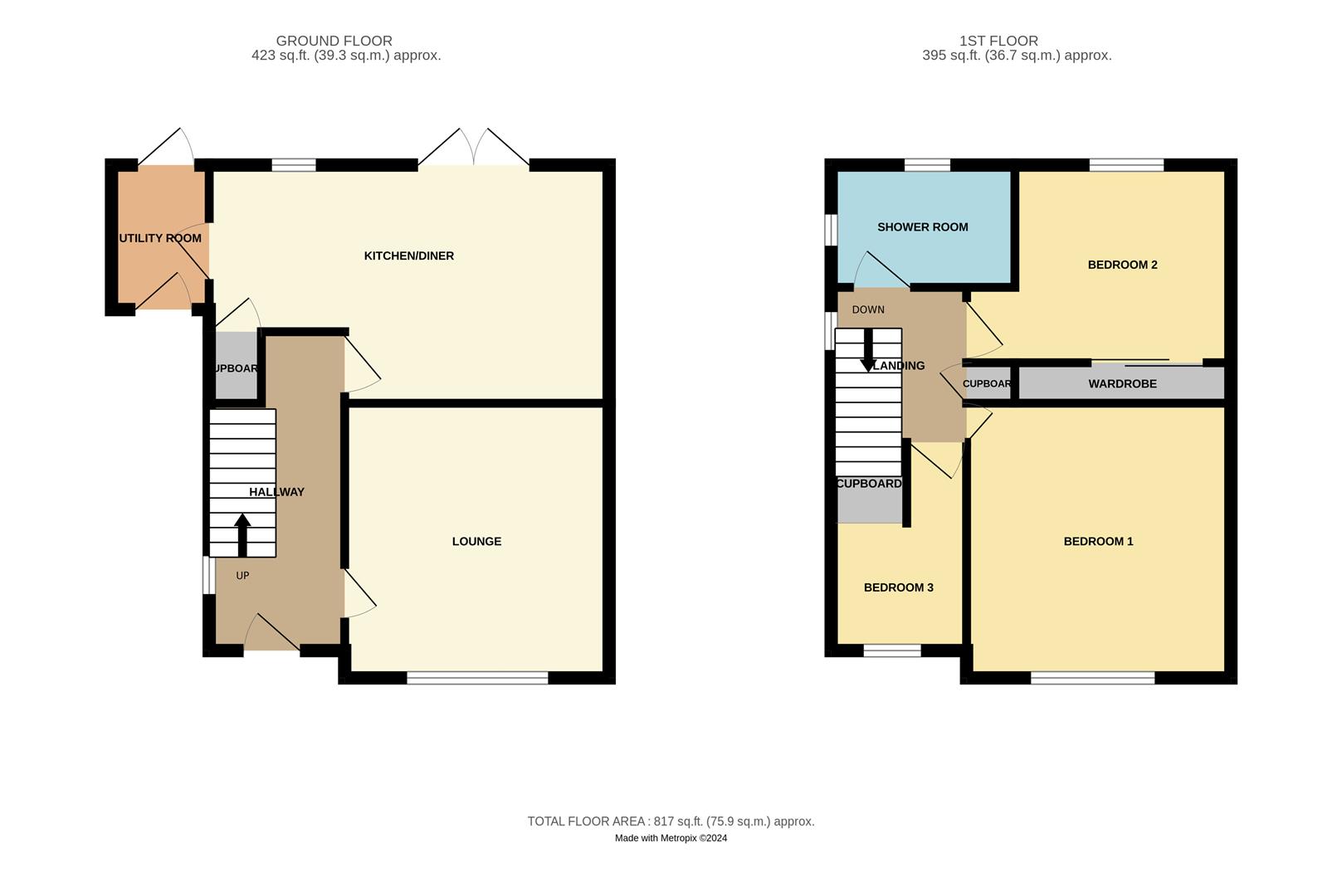Semi-detached house for sale in Woodland Avenue, Brierley Hill DY5
* Calls to this number will be recorded for quality, compliance and training purposes.
Property description
This charming three-bedroom semi-detached property presents an ideal opportunity for those seeking a comfortable family home.
Upon entering, you are greeted by a welcoming hallway and doors onto the lounge area, perfect for relaxation and socializing . Adjacent to the lounge is a separate dining kitchen, providing ample room for family meals.
The property benefits from a utility / lobby area and a re-fitted shower room, offering both style and functionality.
Outside, the property boasts delightful front and rear gardens, providing a peaceful sanctuary for outdoor enjoyment.
Conveniently located close to local amenities, including shops, schools, and transportation links, this property offers the perfect blend of comfort and convenience.
Council Tax band A
Hallway
UPVC entrance door, window to the side elevation. Ceiling light points under stairs storage area wood panelled door to lounge
Lounge (3.58 x 3.70 (11'8" x 12'1"))
Gas fire with stone effect surround, window to front elevation, gas, central heating radiator and ceiling light point
Kitchen Diner (5.40 x 3.24 (max) (17'8" x 10'7" (max)))
Benefiting from wall and base units, rolled edge work surfaces, stainless steel single drainer sink unit, recess for electric cooker, extractor hood, plumbing for washing machine, gas fire, ceiling light points, Upvc double glazed French doors onto rear garden and window, pantry cupboard and Upvc door to utility/lobby area
Rear Lobby / Utility (1.33 x 1.97 (4'4" x 6'5"))
Upvc doors to front and rear gardens, ceiling light point and power points
Landing
Window to side elevation, loft access hatch, ceiling light point, cupboard housing Valiant boiler
Bedroom One (3.06 x 3.75 (10'0" x 12'3"))
Window to front elevation, ceiling light point and gas central heating radiator
Bedroom Two (3.47 max x 3.25 (11'4" max x 10'7"))
Window to rear elevation, gas central heating radiator, ceiling light point, built in wardrobes with sliding doors
Bedroom Three (2.33 (max) x 2.87 (7'7" (max) x 9'4"))
Window to the front elevation, gas central heating radiator, ceiling light point and storage cupboard
Re-Fitted Shower Room (2.38 x 1.66 (7'9" x 5'5"))
Low flush w.c, pedestal wash hand basin, shower cubicle with Triton electric shower, tiled walls, ceiling light point, gas central heating radiator and windows to side and rear elevation
Rear Garden
Paved patio area, laid to lawn with mature borders, brick built store with Upvc door and security light
Property info
For more information about this property, please contact
PTN Estates, DY5 on +44 1384 592278 * (local rate)
Disclaimer
Property descriptions and related information displayed on this page, with the exclusion of Running Costs data, are marketing materials provided by PTN Estates, and do not constitute property particulars. Please contact PTN Estates for full details and further information. The Running Costs data displayed on this page are provided by PrimeLocation to give an indication of potential running costs based on various data sources. PrimeLocation does not warrant or accept any responsibility for the accuracy or completeness of the property descriptions, related information or Running Costs data provided here.

























.png)

