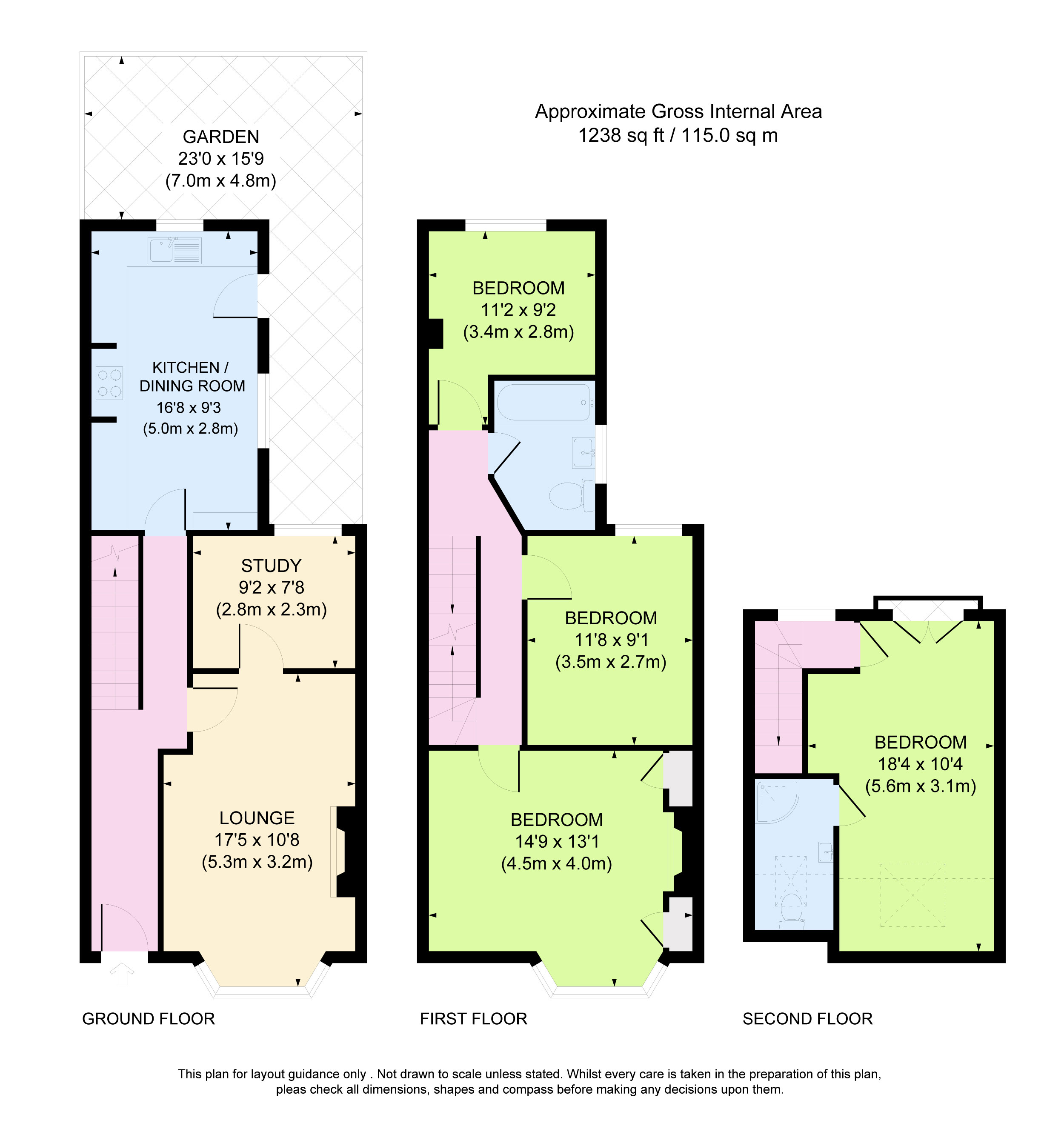Terraced house for sale in Bonchurch Road, Brighton BN2
* Calls to this number will be recorded for quality, compliance and training purposes.
Property features
- Victorian Period Property
- Four Bedroom Home
- Separate Kitchen/Breakfast Room
- Spacious Living Room With Bay Window
- Patio with Lawned Rear Garden
- Two Bathrooms
- Large Loft Conversion
- Parquet Flooring
- Ideally located for Hanover and Queens Park
- Perfect Family Home
Property description
Wonderfully located four double bedroom home set in the Elm grove area of Brighton. All bedrooms are good sizes, with an exceptional loft conversion. Combined with two receptions areas and a lovely rear garden making the house the perfect family home, or a sociable setting for anyone looking for a larger space.
This well-positioned residence offers four bedrooms and is situated in the charming Elm Grove area of Brighton. Ideal for those seeking a family home, the property enjoys a prime location adjacent to William Clark Park, renowned for its fantastic childrens playground and entertaining events throughout the year. Additionally, the home falls within the catchment area of some great schools including St. Luke's and Elm Grove primary School, further enhancing its appeal for families.
As you enter, you are greeted by a spacious bright hallway featuring gas radiators and exposed wooden parquet flooring. On the right, one of the original doorways leads to a generously proportioned living room and study or spare room. The living room is adorned with a gas fireplace and a large west-facing bay window, ensuring ample natural light throughout the day. Adjacent to the living room, the study, currently utilized as a workshop, has the potential to be integrated into a magnificent open living/dining area.
Moving on to the kitchen, a blank canvas awaits, offering the opportunity to update to suit your personal style. The kitchen provides abundant storage space for essential appliances, including room for a fridge, freezer, and washing machine, with the possibility of adding a dishwasher while still retaining ample room. The rear door from the kitchen opens to a delightful patio area with steps leading up to a sunlit lawned garden.
Ascending the first flight of stairs, you'll find a wooden banister and carpeted flooring throughout. The first floor boasts neutral walls and engineered wood flooring. Directly ahead, a versatile room perfect for a study, office, or children's bedroom features a large sash window welcoming generous natural light. Continuing on the left, the family bathroom offers a full-sized bath with a shower above, a heated towel rail, toilet, and sink, presenting ample potential for personalization.
Next, the second bedroom with ample storage space, engineered wood flooring, and large sash windows awaits. The high ceilings enhance the sense of space and comfort. Finally, the primary bedroom on the first floor impresses with its generous proportions, built-in storage, large west-facing sash bay windows, high ceilings, and engineered wood flooring.
At last, ascending the second set of stairs brings you to the beautifully executed loft conversion, offering a bright and airy large double bedroom. Velux windows, downlights, and French doors in the dormer invite abundant natural light into the space. The en-suite bathroom complements the bedroom, featuring a shower, heated towel rail, toilet, and sink.
For more information about this property, please contact
Paul Bott and Company, BN2 on +44 1273 767925 * (local rate)
Disclaimer
Property descriptions and related information displayed on this page, with the exclusion of Running Costs data, are marketing materials provided by Paul Bott and Company, and do not constitute property particulars. Please contact Paul Bott and Company for full details and further information. The Running Costs data displayed on this page are provided by PrimeLocation to give an indication of potential running costs based on various data sources. PrimeLocation does not warrant or accept any responsibility for the accuracy or completeness of the property descriptions, related information or Running Costs data provided here.








































.png)
