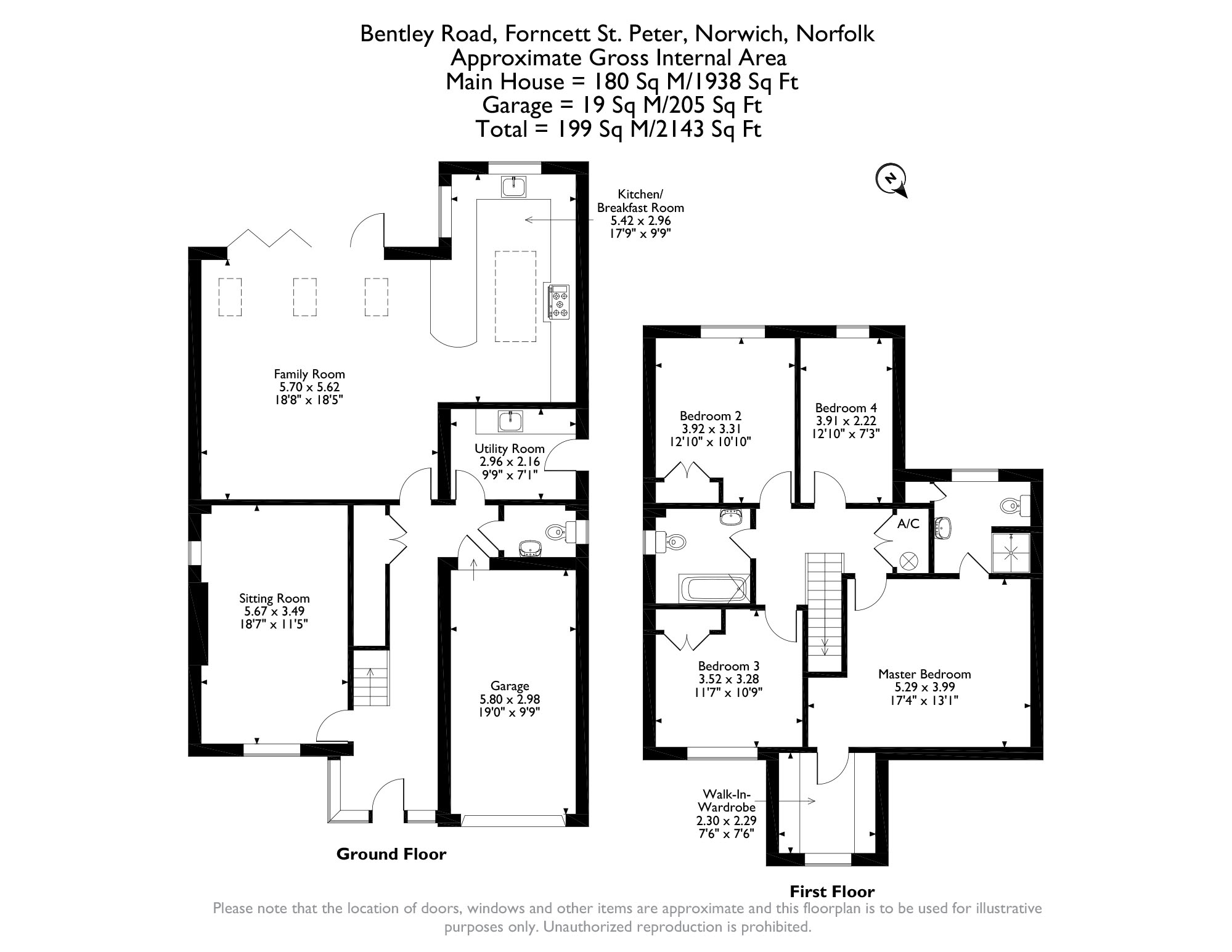Detached house for sale in Bentley Road, Forncett St. Peter, Norwich, Norfolk NR16
* Calls to this number will be recorded for quality, compliance and training purposes.
Property features
- Luxurious detached house built in 2015
- Four generous size bedrooms
- Principle bedroom with en suite & dressing room
- Open plan kitchen/diner & seperate sitting room
- Approximately 1936 sqft of living space (stms)
- Air source heat pump
- Under floor heating to ground floor
- Newly refurbished
- Driveway & single garage
- Landscaped south facing rear garden
Property description
Luxurious newly refurbished residence, built in 2015, the property has high specification finishes throughout with underfloor heating & engineered oak flooring to ground floor. Situated in a highly sought after South Norfolk village.
This spacious detached family home was built in 2015 and has recently undergone extensive refurbishment, indulge yourself in this fine example of opulent open plan living. The property has high specification finishes throughout with underfloor heating to ground floor, independently controlled heat zones, integrated sound system, wired for tv throughout with integrated splitters and satellite capability, Individually designed and built kitchens with Quartz work surfaces, multiple light zones to create mood effect, quality fitted bathrooms and en suites and oak internal doors. The house has recently undergone renovation with newly fitted engineered oak flooring throughout the ground floor, new carpets, new lantern roof light in the kitchen with electric blinds, en-suite and bathroom improvements and completely re-decorated throughout. The hub of the home is the open plan kitchen/diner/family room with branded integrated appliances, American style fridge freezer, stone work surfaces and bi-fold doors to garden.
Externally the property has a brick weave driveway with oak posted entrance, side access path and the rear has a south facing landscaped garden laid to lawn & patio areas.<br /><br />
Entrance Hall
Composite front door, double glazed windows with built in blinds, fitted matt, oak flooring, alarm controls, thermostat and under stairs cupboard.
Sitting Room
Double glazed windows, t.v & telephone point, oak floor, thermostat, surround sound ceiling mounted speakers & wall mounted interconnecting wiring.
Kitchen/Diner/Family Room
Double glazed windows, roof lantern with electric blinds, bi-fold doors to garden, a fitted kitchen with a selection of wall and base mounted units, quartz work surfaces, stainless steel sink/drainer 1 & half, tiled splash backs, range style cooker, stainless steel extractor fan, integrated Bosch dishwasher, wine cooler, American style fridge/freezer, spotlighting, surround sound speakers, wall mounted wiring station cabling, thermostats & oak flooring.
Utility
Double glazed door, wall and base mounted units, work surfaces, stainless steel sink/drainer, tiled splash backs, plumbing for washing machine, space for tumble dryer, oak flooring & alarm control.
WC
Double glazed window, wash hand basin, low level vanity unhits, wc and oak flooring.
Landing
Thermostat, radiator, built in shelved airing cupboard, smoke alarm and loft access.
Principal Bedroom
Double glazed window, integrated sound system, radiators, power points, telephone point, wall mounted wiring & t.v. Point, door into:-
En Suite Shower Room
Luxury fitted with natural limestone tiling and flooring, shower unit, wash basin set into vanity unit and low level w.c., shaver point, integrated sound system, sealed unit obscured glass upvc double glazed vent window, chrome heated towel rail, cupboard & storage shelving.
Dressing Room
Sealed unit upvc double glazed window to front and radiator.
Bedroom
Double glazed window, fitted with wardrobe cupboard and shelving, radiator, power points and t.v. Point.
Bedroom
Double glazed window, fitted with wardrobe cupboard and shelving, radiator, power points and t.v. Point.
Bedroom
Double glazed window to rear, panel radiator, power points, t.v point.
Bathroom
Double glazed vent window, bath with a shower over, glazed screen, wash hand basin set into vanity unit and low level w.c., limestone tiling and flooring, chrome heated towel rail, shaver point.
Outside
The front is close set brick paved providing parking for at least three vehicles. Side paths with secure gates lead either side of the property to the:-
Rear garden which is laid to lawn with Riven Sandstone paths, patio area with lighting and cold water tap. Screened on all sides by vertical boarded fencing, Air Source heat pump heating system and metal shed.
Garage
Up and over metal door, power and lighting, air source heating boiler supplying central heating and domestic hot water, outside tap.
Property info
For more information about this property, please contact
Warners, NR18 on +44 1953 536824 * (local rate)
Disclaimer
Property descriptions and related information displayed on this page, with the exclusion of Running Costs data, are marketing materials provided by Warners, and do not constitute property particulars. Please contact Warners for full details and further information. The Running Costs data displayed on this page are provided by PrimeLocation to give an indication of potential running costs based on various data sources. PrimeLocation does not warrant or accept any responsibility for the accuracy or completeness of the property descriptions, related information or Running Costs data provided here.











































.png)

