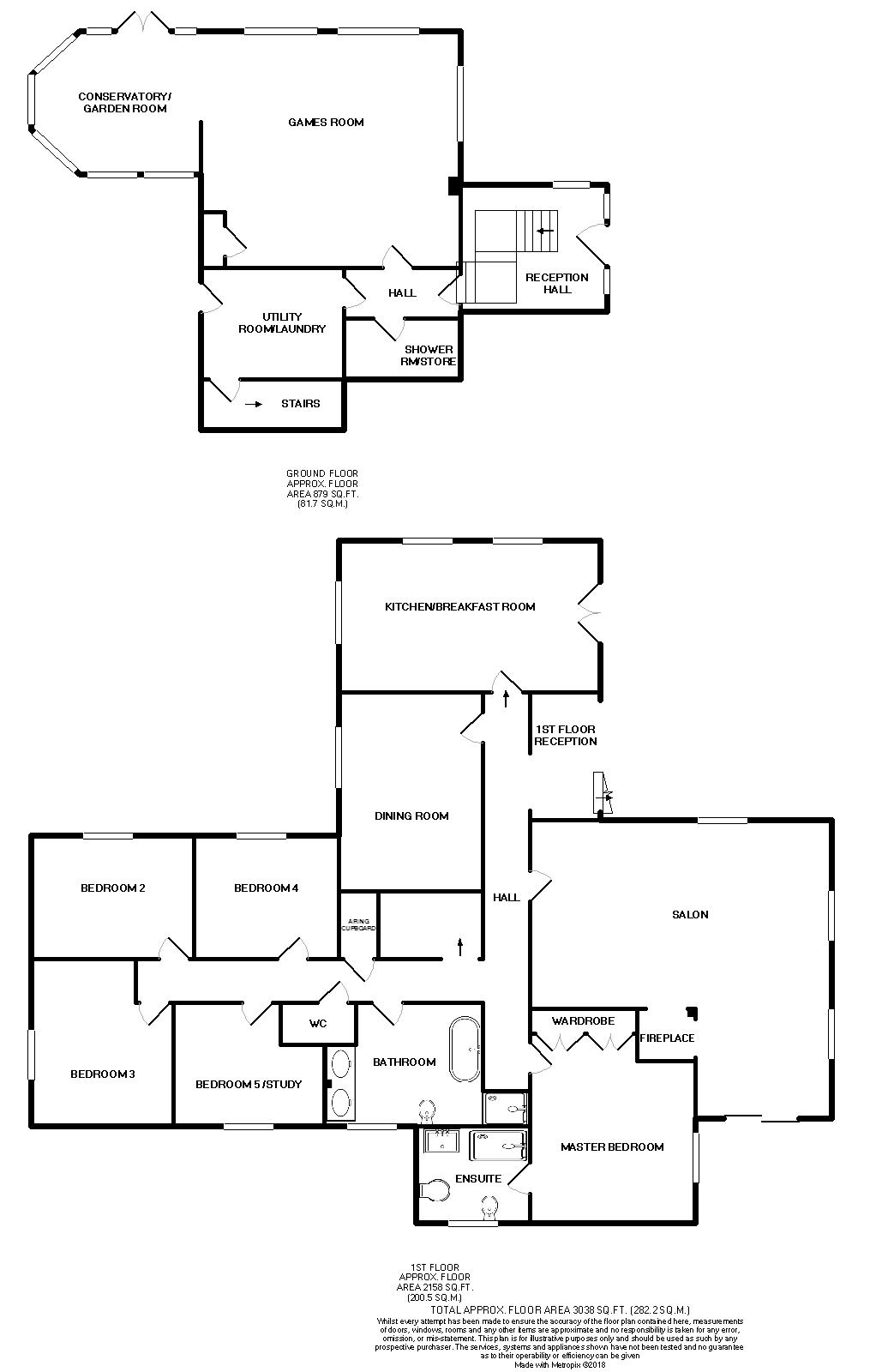Detached house for sale in Newmarket Road, Cringleford, Norwich, Norfolk NR4
* Calls to this number will be recorded for quality, compliance and training purposes.
Utilities and more details
Property features
- Individual architect designed home
- Over 3000 sqft of accommodation
- 0.79 of an acre of landscaped gardens (stms)
- River frontage
- Range of garaging and workshops
- Approximately 2.5 miles from norwich city centre
- Ground floor rooms with potential to create self contained annexe
Property description
Sitting on the banks of the river yare, this stylish individual home has annexe potential and landscaped gardens in excess of 3/4 of an acre (stms). Panoramic views over the surrounding gardens and riverside.
An individual architect designed home situated on the banks of the river yare, set well back from the road and is one of the closest properties in Cringleford to the nearby amenities in Eaton including Waitrose. The property has most of its accommodation on first floor level with panoramic views of the River Yare, nearby Mill House and gardens. To the first floor there is five bedrooms, spacious salon/living rooms with dual aspect windows and doors to patio, kitchen/breakfast room, formal dining room, bathroom, en suite shower room, bathroom and seperate wc. To the ground floor there are hallways, a games room housing a full size snooker table, conservatory/garden room, utility and shower room. Outside the property is sat fairly central within a 0.79 of an acre plot (stms) having a large gravelled driveway, laid to lawn gardens to the river frontage with a range of outbuildings.<br /><br />
Vestibule
Dual aspect windows to front and side, panel radiator, oak flooring, panel radiator with ornate wooden cover, staircase to:-
First Floor Reception Hall Are
Salon (7.34m x 7.26m)
L shaped with triple aspect windows providing panoramic views to front and side gardens, patio doors to side patio area, feature open fireplace with dual aspect housing cast iron wood burning stove, panel radiators, power points.
Dining Room (4.83m x 3.5m)
Mahogany wooden flooring, picture window to rear and side garden, panel radiator, power points.
Kitchen (6.65m x 6.43m)
Luxury fitted with range of Shaker style mid oak base and eye level units comprising extensive shelved cupboards and drawers, black polished granite worktops and island breakfast bar unit, inset twin sink unit with (h&c) mixer tap, fitted gas and electric chefs range style cooker with stainless steel splashback and stainless steel extractor, integrated dishwasher and fridge, triple aspect window including patio doors to a breakfast terrace balcony.
Inner Hallway
L shaped, seating area.
Cloakroom/wc
Built in shelved airing cupboard housing hot water cylinder and linen shelving.
Master Bedroom (4.6m x 4m)
Sealed unit upvc double glazed picture window to side aspect, panel radiator, built in triple wardrobes, power points, t.v. Coax point.
En Suite Shower Room
Fully tiled luxury suite comprising; large walk-in shower cubicle with multi jets, glazed screens and inset recess for toiletries etc., attractive oak vanity unit with inset wash hand basin having matching wall mirror and lights, low level w.c. And bidet, obscured glass sealed unit double glazed vent window.
Bedroom Two (3.96m x 3m)
Sealed unit upvc double glazed picture window to rear garden, power points, panel radiator.
Bedroom Three (4.06m x 3.45m)
Sealed unit upvc double glazed picture window, panel radiator, power points.
Bedroom Four (3.53m x 3m)
Sealed unit upvc double glazed picture window, power points, panel radiator.
Bedroom Five/Study (3.66m x 3m)
Sealed unit upvc double glazed picture window to side aspect, panel radiator, power points.
Family Bathroom
Fully tiled walls and floors, glass topped vanity unit with cupboards and drawers, twin bowl style sink unit, roll topped bath with central taps, deep walk in shower with glazed door, low level w.c., chrome towel rail, radiator, sealed unit obscured glass double glazed vent window.
Internal staircase from inner hallway down to:-
Utility/Laundry Room (3.48m x 2.72m)
Plumbing for washing machine, space for fridge/freezer, sink and drainer, worktops with base cupboards, radiator, power points, door out to rear garden and door to:-
Hall/Lobby
Also with access from reception hall.
Shower Room
Currently used as storage. Low level w.c., pedestal wash hand basin and shower tray (no screen), wall shelving, radiator and extractor fan.
Games Room (6.32m x 5.74m)
Currently housing full size snooker table. Fully tiled flooring, part panelled walls, sealed unit double glazed picture windows to two aspects, power points, cupboard housing gas fired boiler supplying central heating and domestic hot water, under floor heating, walk through and step down to:-
Conservatory/Garden Room
4.04m extreme x 3.48 - Fully glazed with stained leaded feature panels, double French doors to side aspect, power points, under floor heating, lighting.
Curtilage
The landscaped gardens include sweeping lawns down to river frontage, various well stocked shrub and floral beds and borders, range of specimen ornamental trees and mature shrubs.
Outbuildings - triple garage/workshop/store Brick and tile buildings with parking for three vehicles and workshop garden store area.
Chalet housing hot tub.
Side pergola covered alfresco dining area with screen fencing to the rear.
There is a private gravelled driveway leading to a wide parking/turning area with space for multiple vehicles.
Property info
For more information about this property, please contact
Warners, NR18 on +44 1953 536824 * (local rate)
Disclaimer
Property descriptions and related information displayed on this page, with the exclusion of Running Costs data, are marketing materials provided by Warners, and do not constitute property particulars. Please contact Warners for full details and further information. The Running Costs data displayed on this page are provided by PrimeLocation to give an indication of potential running costs based on various data sources. PrimeLocation does not warrant or accept any responsibility for the accuracy or completeness of the property descriptions, related information or Running Costs data provided here.








































.png)

