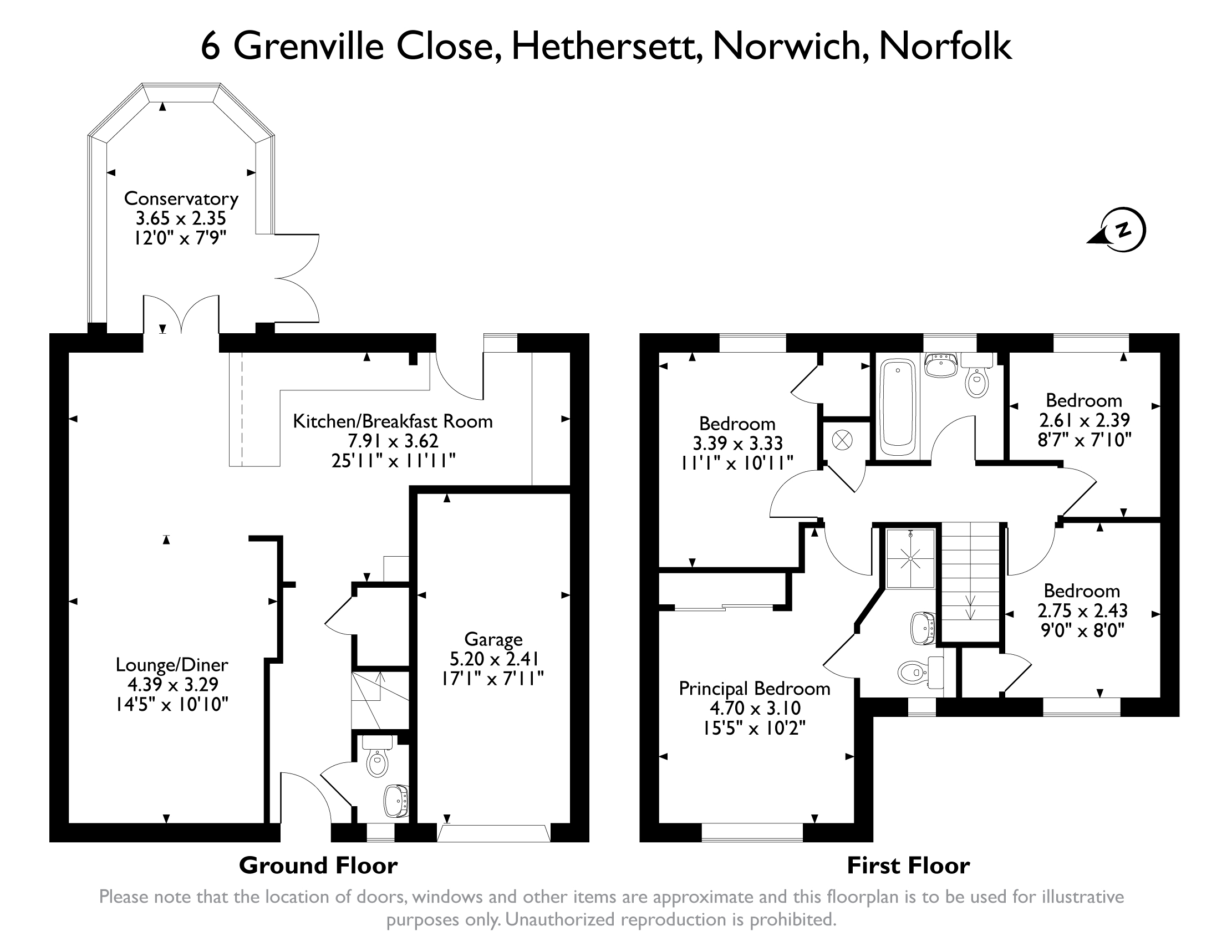Detached house for sale in Grenville Close, Hethersett, Norwich, Norfolk NR9
* Calls to this number will be recorded for quality, compliance and training purposes.
Utilities and more details
Property features
- Detached four bedroom family home
- Open plan living accommodation
- Contemporary kitchen with oak work surfaces
- Engineered wood flooring throughout the ground floor
- Spot lighting to ground floor with smooth plaster finish
- Conservatory
- Luxurious bathroom an en suite shower room
- Gas fired central heating
- Brick weave driveway & garage
- Landscaped garden backing onto woodland
Property description
Stunning renovated detached property backing onto woodland in A cul de sac location in A highly sought after village. The property boasts open plan living accommodation with modern contemporary high quality finishes throughout. Must be viewed.
Located in a cul-de-sac in a highly sought after village of Hethersett is this remarkable family home with views of Woodland. The property has been renovated and transformed by the current owner and features, open plan living accommodation with engineered wood flooring and spot lighting. There is a contemporary kitchen with oak work surfaces, high quality appliances and charcoal handless units with a seamless walk through to the living room and conservatory. Upon entering upstairs the staircase has glass balustrades, smooth plaster finished ceilings and all bedrooms have recently been decorated with the master bedroom benefitting from an en-suite shower room.
The heating system is gas fired with some vertical radiators and all windows are double glazed.
To the front of the property is a landscaped garden with brick weave driveway leading to an integral garage having an electric door, to the rear is a landscaped garden which is predominantly laid to lawn with patio areas.<br /><br />
Hall
Double glazed door to front aspect, staircase with glass balustrades, storage cupboard and open plan kitchen area.
Cloakroom
Double glazed window to front aspect, wash hand basin, wc and radiator.
Kitchen/Diner
Double glazed window to rear aspect, fitted kitchen with handless wall and base mounted units, oak work surfaces and upstand, composite sink/drainer, five ring gas hob, stainless steel ceiling mounted circular extractor fan, oven and grill, dishwasher, integrated washing machine, space for American style fridge/freezer, wood flooring, vertical radiator, French door to conservatory and open plan to living room.
Conservatory
Double glazed windows to side and rear aspects, French door to patio, brick base, wood effect flooring, electrical socket.
Living Room
Double glazed window to front aspect, low level modern column style radiator, tv point, glass vivarium with bespoke lighting, storage cupboards and wooden flooring.
Landing
Stairs from hallway, cupboard and loft access.
Principle Bedroom
Double glazed window to front aspect, fitted wardrobe with glass doors, radiator and tv point.
En Suite Shower Room
Double glazed window to front aspect, shower cubicle with glazed screen, rainfall shower head, wash hand basin, low level vanity unit, w.c, textured tiled splash backs and tiled floor.
Bedroom
Double glazed window to rear aspect, radiator.
Bedroom
Double glazed window to rear aspect, built in wardrobe, tv point, radiator.
Bedroom
Double glazed window to rear aspect, built in wardrobe, tv point and radiator.
Bathroom
Double glazed window to rear aspect, bath with shower over and glazed screen, rainfall shower head, wash hand basin, low level vanity unit, w.c, towel rail, tiled splash backs and tiled floor.
Outside
To the front has a lawned garden with some exotic planting and railway sleepers, brick weave driveway, gravel area, side access gate and paving to the entrance.
Garage
Electric roller door, power and light.
To the rear is an enclosed garden, mainly laid to lawn, with patio areas, shingle, flower beds and small trees.
South Norfolk Council Tax Band D
Property info
For more information about this property, please contact
Warners, NR18 on +44 1953 536824 * (local rate)
Disclaimer
Property descriptions and related information displayed on this page, with the exclusion of Running Costs data, are marketing materials provided by Warners, and do not constitute property particulars. Please contact Warners for full details and further information. The Running Costs data displayed on this page are provided by PrimeLocation to give an indication of potential running costs based on various data sources. PrimeLocation does not warrant or accept any responsibility for the accuracy or completeness of the property descriptions, related information or Running Costs data provided here.










































.png)

