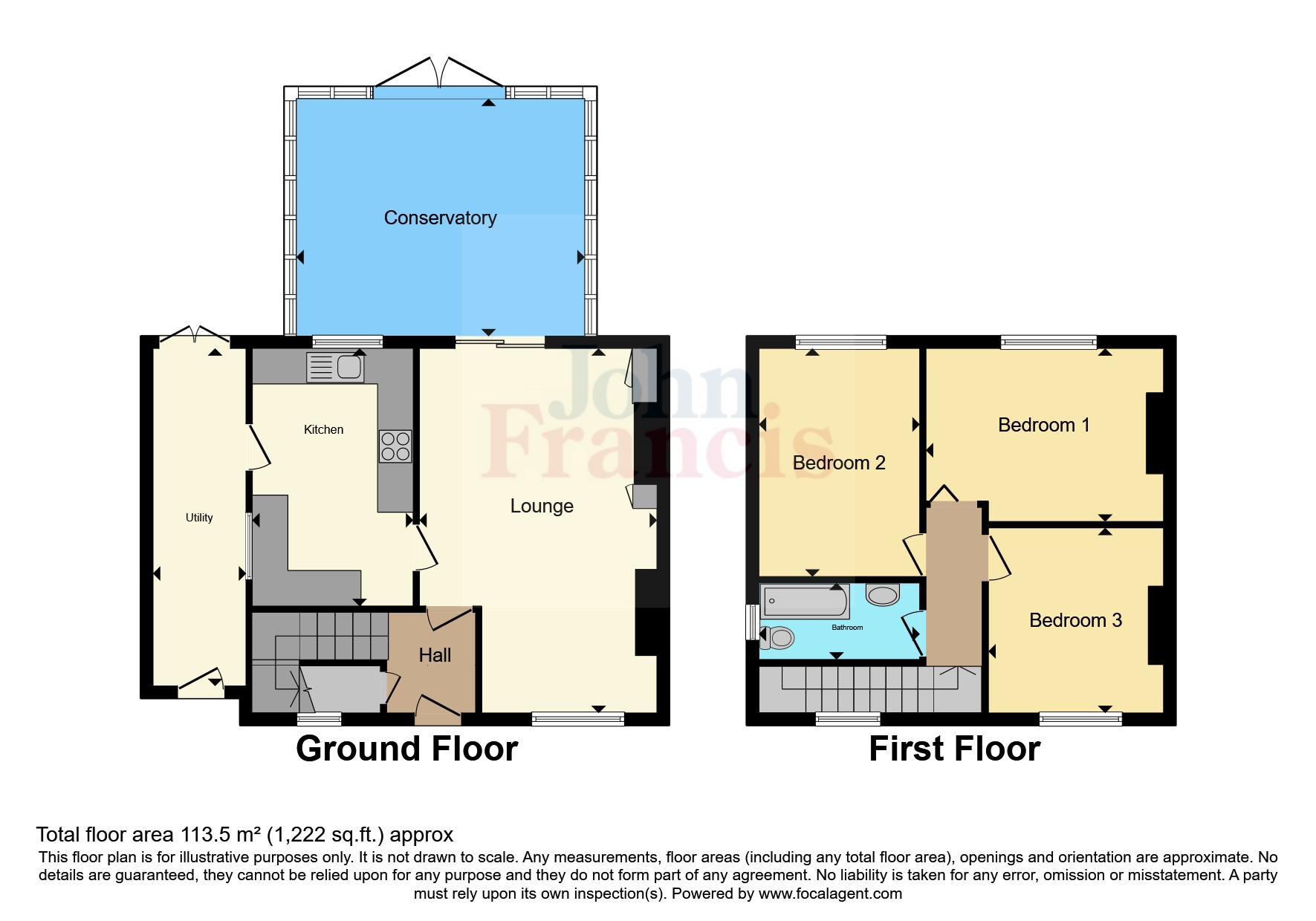Semi-detached house for sale in Chamberlain Road, Neath, Neath Port Talbot SA11
* Calls to this number will be recorded for quality, compliance and training purposes.
Property features
- Three Double Bedrooms & F/Floor Bathroom
- Close To Neath Town Centre & M4 Links
- Good Size Rear Garden
- Block Build Storage/Workshop
- Large Conservatory
Property description
Three Double Bedrooms & Good Size Conservatory.
Conveniently situated for Neath Town Centre, primary schools, shops and commuting links.
A semi-detached property offering good size accommodation for a growing family with three double bedrooms and bathroom to the first floor. The ground floor offers a lounge/diner opening to a large conservatory.
The property does require modernisation but offers great potential for a growing family. To the front there is potential for off road parking subject to permission to have the kerb dropped.
Entrance Hallway
Entrance via double glazed door, understairs storage cupboard, dado rail, laminate flooring, single panel radaitor, stairs to first floor. Door to:
Living Room
6.12m x 11/2.5m to chimney breast - Double glazed window to front elevation and double glazed patio doors into conservatory, feature brick fireplace with gas fire insert (please note this fire has now been capped and is no longer working), cupboards to alcoves, dado rail, 2 radiators, laminate flooring.
Conservatory (5m x 3.8m)
With full height PVC doors to rear garden and side garden, double panel radiator.
Kitchen (4.14m x 2.57m)
Fitted with a range of wall and base units, 11⁄2 stainless steel sink and a draining board with plumbing for washing machine and tiled splashback, breakfast bar, laminate flooring with cooker space, double glazed window into lean-to and double glazed window into conservatory, single panel radiator.
Lean To (6.17m x 1.3m)
With tiled floor, double panel radiator, double glazed door to front and rear elevations.
First Floor Landing
Double glazed window to front elevation, dado rail, loft access which is not boarded, no electricity or drop down ladder.
Bedroom One (3.56m x 2.84m)
Double glazed window to rear elevation, single panel radiator, wall mounted gas boiler providing domestic hot water and central heating.
Bedroom Two (3m x 2.9m)
Double glazed window to front elevation, single panel radiator.
Bedroom Three (3.48m x 2.6m)
Double glazed window to rear elevation, single panel radiator.
Bathroom (2.6m x 1.32m)
Three piece suite comprising of a low level WC, wash hand basin, panelled bath with a tiled splashback, dado rail, double glazed window to side elevation and a single panel radiator.
Externally
To the front there is a tarmac front garden, the wall has been removed with potential for 1 to 2 vehicles, drop kerb approval would be needed from the Council. Side access through the lean-to which is of a good size leading to a good sized rear garden in need of attention. A good size block built storage/workshop, no electricity.
Services
Please note all mains services are connected to the property with gas fired central heating.
Property info
For more information about this property, please contact
John Francis - Pontardawe, SA8 on +44 1792 925022 * (local rate)
Disclaimer
Property descriptions and related information displayed on this page, with the exclusion of Running Costs data, are marketing materials provided by John Francis - Pontardawe, and do not constitute property particulars. Please contact John Francis - Pontardawe for full details and further information. The Running Costs data displayed on this page are provided by PrimeLocation to give an indication of potential running costs based on various data sources. PrimeLocation does not warrant or accept any responsibility for the accuracy or completeness of the property descriptions, related information or Running Costs data provided here.



























.png)
