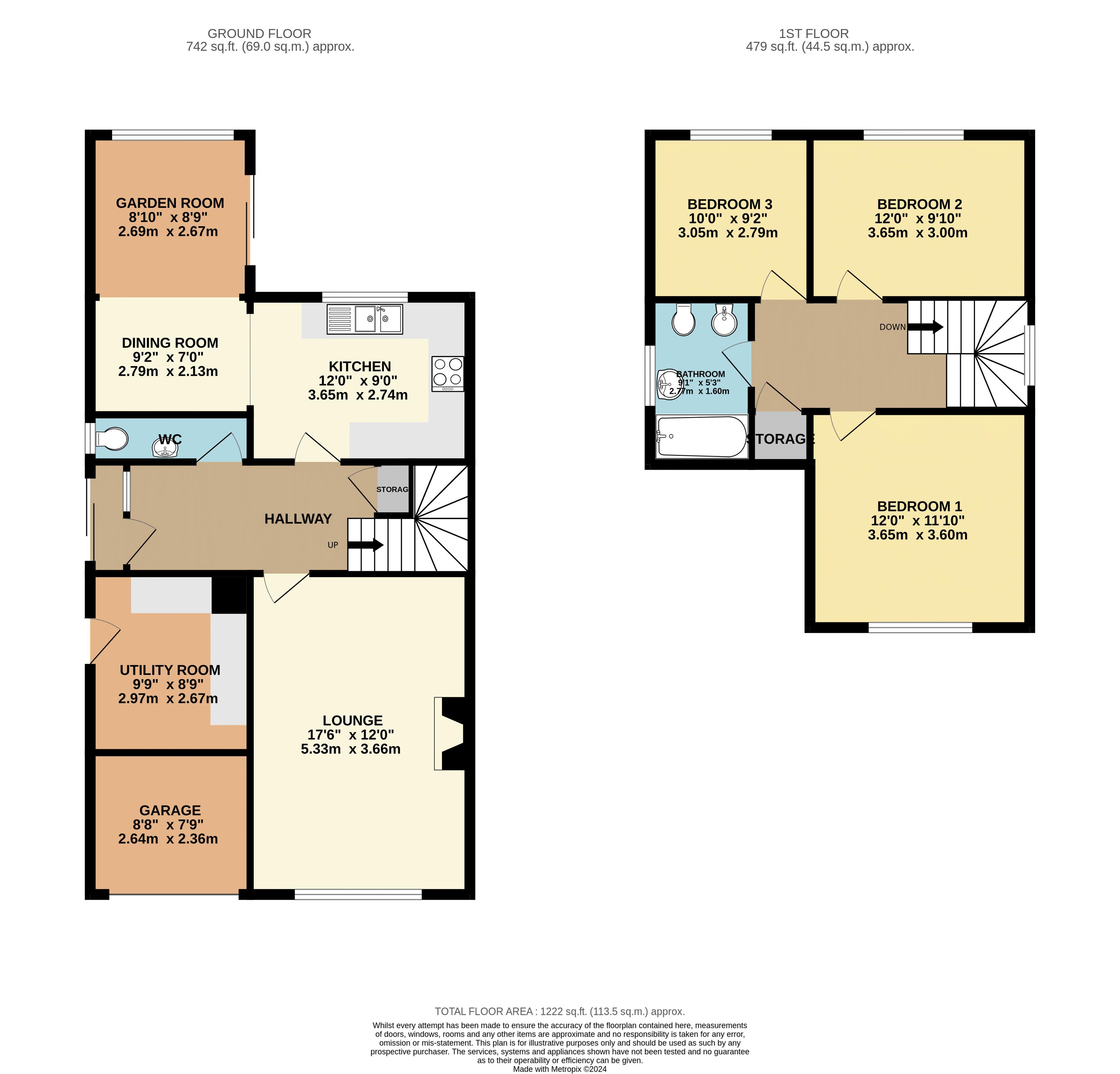Detached house for sale in Canterbury Drive, Washingborough, Lincoln LN4
* Calls to this number will be recorded for quality, compliance and training purposes.
Property features
- Extended Detached House
- 3 Bedrooms
- Woodland & Lake To Rear
- Lounge & Dining Room
- Kitchen & Utility Room
- Garden Room
- Extensive uPVC Double Glazing
- Not Overlooked From Rear
Property description
Situated in the sought after village of Washingborough. Starkey&Brown are delighted to offer for sale this very well presented 3 bedroom detached property overlooking the woodland and lake to rear aspect. Accommodation comprises of 3 bedrooms and a bathroom to the first floor. Whilst the ground floor offers a spacious entrance hallway, lounge, kitchen, dining room and garden room and a downstairs WC. The garage has been split to provide a utility room and additional storage. Outside the property has driveway with plenty of room for various cars. Whilst the back garden is mainly laid to lawn with a variety of flowers, plants, shrubs and a decking area. There is also a personal gate to the woodland and rear aspect. Warm air central heating system, the vendor has advised us that a new boiler was installed approximately 6 years ago and is regularly serviced. Council tax band: C. Freehold.
Sliding Patio Door Into:
Enclosed Entrance Porch
Having door through to:
Entrance Hallway
Having hardwood laminate flooring, understairs storage cupboard and stairs rising to first floor.
Lounge (17' 6'' x 12' 0'' (5.33m x 3.65m))
Having a uPVC window to front aspect and a feature fireplace.
Kitchen (12' 0'' x 9' 0'' (3.65m x 2.74m))
Having a range of fitted wall and base units with rolled edge work surfaces incorporating cupboard and drawers, double sink with single drainer unit, space for cooker, plumbing for washing machine and a uPVC window overlooking rear garden. Archway through to:
Dining Room (9' 2'' x 7' 0'' (2.79m x 2.13m))
Being open plan to:
Garden Room (8' 10'' x 8' 9'' (2.69m x 2.66m))
Having uPVC window overlooking the rear garden and uPVC sliding patio doors to decking area.
Downstairs WC (8' 9'' x 2' 9'' (2.66m x 0.84m))
Having a 2 piece suite comprising of wash hand basin, low level flush WC and uPVC window.
Utility Room (9' 9'' x 8' 9'' (2.97m x 2.66m))
This is reached via a door from the outside. Formed originally part the garage.
First Floor Landing
Having airing cupboard housing cooper lagged cylinder.
Bedroom 1 (12' 0'' x 11' 10'' (3.65m x 3.60m))
Having built-in wardrobe with mirrored fronted sliding doors and uPVC window to front aspect.
Bedroom 2 (12' 0'' x 9' 10'' (3.65m x 2.99m))
Having uPVC window to rear aspect overlooking garden woodlands and lake.
Bedroom 3 (10' 0'' x 9' 2'' (3.05m x 2.79m))
Having uPVC window overlooking rear garden, woodlands and lake.
Bathroom (9' 1'' x 5' 3'' (2.77m x 1.60m))
Having a 4 piece suite comprising of panelled bath with shower over, wash hand basin, low level flush WC and bidet, fully tiled walls and a uPVC frosted window
Outside Front
To the front of the property there is concrete driveway with off street parking for at least 3 cars. The rest of the front garden is laid to slate chippings which allows for additional parking if required.
Outside Rear
Has a covered area to side with decking underneath. The rear garden has a raised decking area. Garden is mainly laid to lawn with a variety of flowers, plants and shrubs. There is also a personal gate leading to the woodland and lake.
Property info
For more information about this property, please contact
Starkey & Brown, LN2 on +44 1522 397639 * (local rate)
Disclaimer
Property descriptions and related information displayed on this page, with the exclusion of Running Costs data, are marketing materials provided by Starkey & Brown, and do not constitute property particulars. Please contact Starkey & Brown for full details and further information. The Running Costs data displayed on this page are provided by PrimeLocation to give an indication of potential running costs based on various data sources. PrimeLocation does not warrant or accept any responsibility for the accuracy or completeness of the property descriptions, related information or Running Costs data provided here.




























.png)

