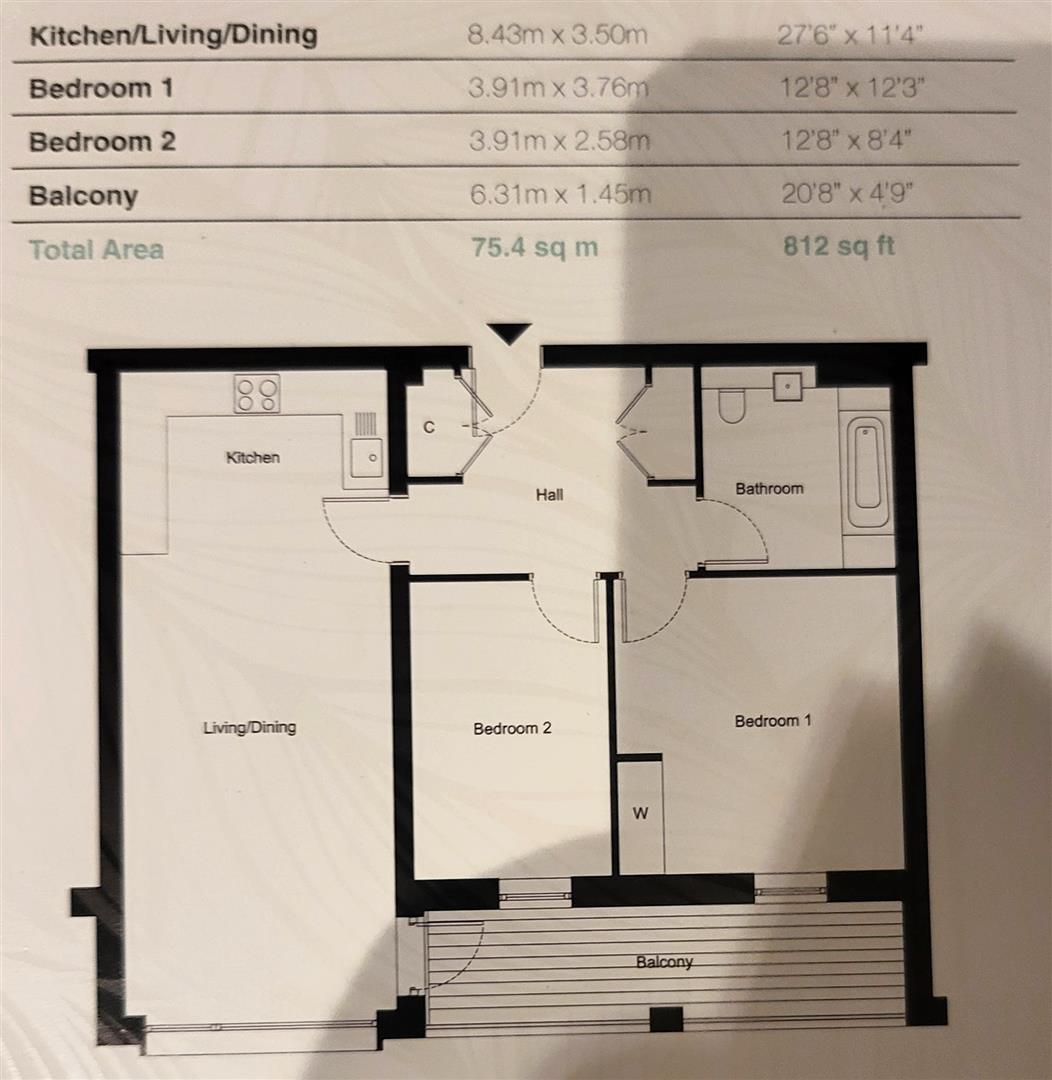Flat for sale in Bournegate Court, Ebony Crescent, Cockfosters EN4
* Calls to this number will be recorded for quality, compliance and training purposes.
Utilities and more details
Property features
- Luxury purpose built 2 double bedroom upper ground floor flat in modern block
- 27'6 X 11'4 reception room with open plan luxury fitted kitchen & balcony
- Large modern bathroom
- Spacious entrance hall
- Communal gardens
- Access to both cockfosters & southgate tubes (picc. Line), buses & other local amenities
- A very popular development
- Offered chain free
- Balcony
Property description
Offered in 'show house' condition and on the upper ground floor of A recently built block, is A 2 double bedroom luxury apartment with A 27'6 X 11'4 reception room with open plan luxury fitted kitchen, covered balcony and shutters. The modern bathroom is larger than average and there are communal gardens.
Situated in this Popular Development in Cockfosters, and on Southgate Borders. Accessible to Piccadilly Line Tube, Shops, Restaurants etc, whilst Buses are Virtually on the Doorstep. In the Catchment for Good Schools.
An Internal Viewing is Highly Recommended. Offered Chain Free.
Spacious Entrance Hall: (2.72 x 2.34 (8'11" x 7'8"))
Solid Front Door with Peep Hole, 2 Storage Cupboards, 1 with Plumbing for a Washing Machine. Laminate Flooring. Access to All Rooms.
Reception Room: Pic. 1 (8.38m x 3.45m (27'6 x 11'4))
Spacious Enough for a Seating & Dining Area. Laminate Flooring, Radiator, Full Width Window with Shutters, Door to Balcony.
Reception Room: Pic. 2
Different Aspect Showing Open Plan Luxury Fitted Kitchen.
Open Plan Luxury Fitted Kitchen::
Well Planned and Fitted, with Floor & Wall Units and Granite Worktops. Offered in Show House Condition. Single Inset Stainless Steel Sink with Mixer Taps, AEG Induction Hob with Extractor Over, AEG Eye Level Double Oven, Integrated Appliances Including Fridge/Freezer, Dishwasher and Washer/Dryer. Laminate Flooring.
Bedroom 1: (3.86m x 3.73m (12'8 x 12'3))
Fitted Wardrobe with Sliding Mirror Doors, Double Glazed Window to Side of Block, Radiator.
Bedroom 2: (3.86m x 2.54m (12'8 x 8'4))
Double Glazed Window to Side of Block, Radiator.
Large Luxury Bathroom: (2.70 x 2.20 (8'10" x 7'2"))
Fully Tiled with Panelled Bath, Glass Screen, Shower, Wash Hand Basin with Mixer Taps, Built in Low Flush WC.
Long Balcony Overlooking The Communal Gardens: (6.30m x 1.45m (20'8 x 4'9))
With Decking and Wrought Iron Balustrades. Overlooking Communal Gardens and with a Sunny Aspect. Covered Area.
Communal Gardens:
Communal Gardens, Mainly Laid to Lawn - Between Bournegate Court and Olivia Court. There is a Children's Playground nearby. As well a Further Communal Gardens Between the Blocks.
Entrance To Block:
Attractive Placard, Glass Entrance Doors, Entry Phone System.
Property info
For more information about this property, please contact
Michael Wright Estate Agents, EN4 on +44 20 8166 7813 * (local rate)
Disclaimer
Property descriptions and related information displayed on this page, with the exclusion of Running Costs data, are marketing materials provided by Michael Wright Estate Agents, and do not constitute property particulars. Please contact Michael Wright Estate Agents for full details and further information. The Running Costs data displayed on this page are provided by PrimeLocation to give an indication of potential running costs based on various data sources. PrimeLocation does not warrant or accept any responsibility for the accuracy or completeness of the property descriptions, related information or Running Costs data provided here.























.jpeg)

