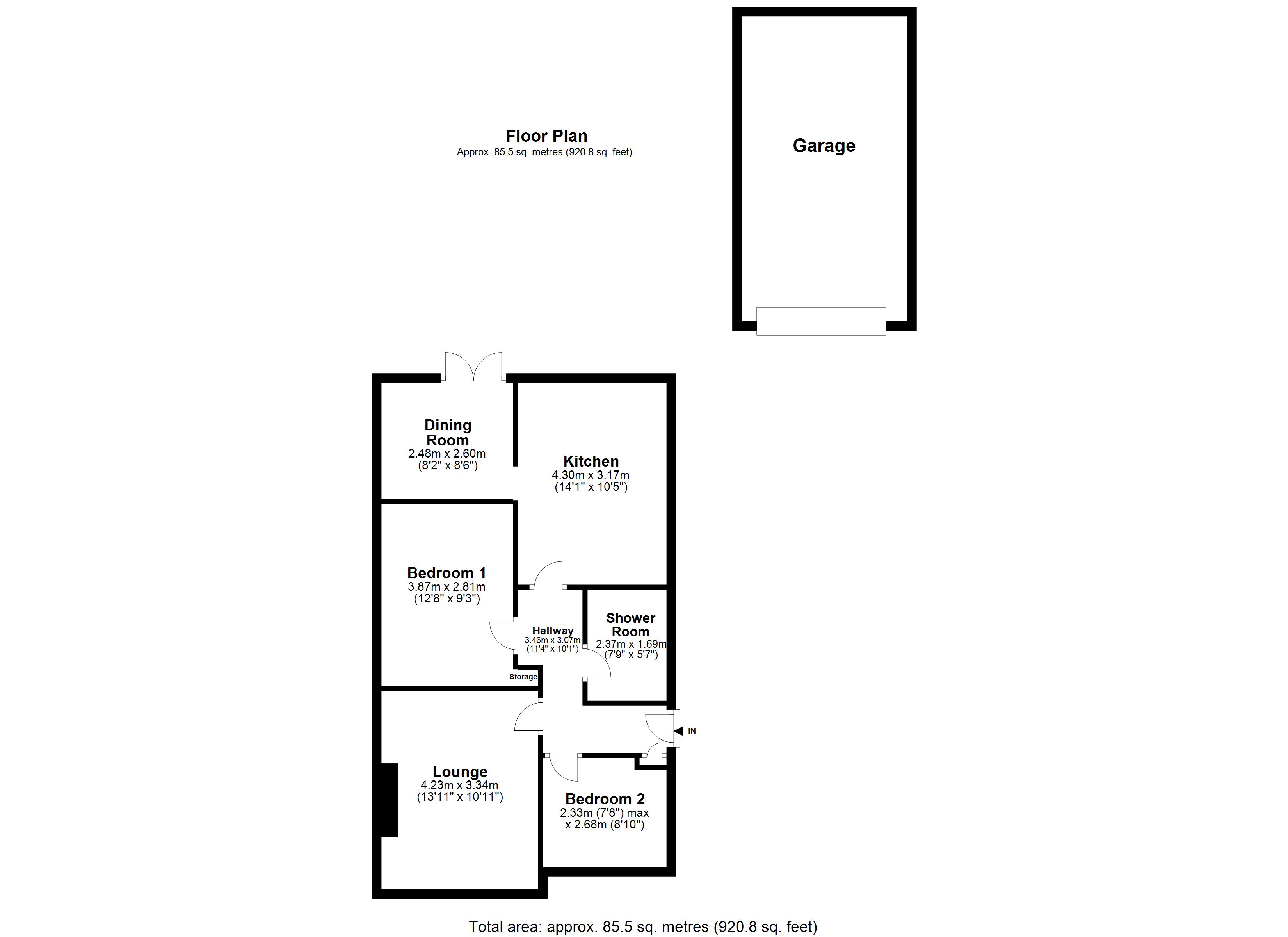Bungalow for sale in Ashton Close, Preston, Lancashire PR2
* Calls to this number will be recorded for quality, compliance and training purposes.
Property features
- Chain free
- Fully renovated
- Good size rear garden
- Close to amenities
Property description
Overview
A Superb, Stylish Single Storey Home - Ready For You To Move In And Get To Know Your Neighbours In This Quiet Close. There’s no wood panelling, textured wallpaper or swirly patterned carpets in sight with this tastefully updated two-bedroom bungalow.
If you’re looking for a manageable home but you don’t want to sacrifice space or style, this beautifully modernised bungalow could be just perfect.
Some people have weird hang-ups about bungalows - even when a manageable single-storey home with low-maintenance gardens is just what they need.
It may stem from the dated decor you find in many older bungalows.
But you should have no such fears here. Internally it’s thoroughly fresh and modern, without going too far and making it feel more like a trendy apartment.
The spectacular kitchen is definitely the showstopper here. It’s spacious and stylish with fantastic fitted units, a ceramic induction hob and an island unit which will be great for grabbing a slice of toast in the morning or a quick bite of lunch.
There’s a light and bright conservatory next door, currently being used as a dining room.
The two bedrooms and the lounge have all been recently redecorated with new fitted carpets - an ideal blank canvas waiting for you to add your own finishing touches.
The tiled shower room is another room that feels thoroughly fresh and modern, with a white suite and a walk-in shower.
There’s a small pebbled area at the front with trees and shrubs, a drive at the side with room for two or three cars and a detached single garage at the rear.
The back garden is large but low maintenance - having a paved patio area nearest the house and a large gravel area with trees and shrubs.
Ashton Close is a quiet cul-de-sac of well-maintained bungalows that’s a couple of streets back from the A583 but really handy for the Mariners Way Retail Park and when you do need to nip into town.
It’s only a five-minute walk to the Marina where there’s plenty of places to eat and drink, along with a Morrison’s supermarket.
It’s only a 10-minute drive or a 20-minute bus journey to the city centre, and a similar journey time to the station if you were heading further afield.
Bungalows are always popular - tastefully updated bungalows even more so. That’s why we’re expecting plenty of interest.
Council tax band: C
Front Garden
Brick wall; metal double gates; metal fencing; concrete driveway; pebbled area with trees and shrubs; wooden fencing with concrete posts.
Rear Garden
Wooden fencing with concrete posts; concrete paving stone patio area; metal side gate; large gravel area with trees and shrubs.
Hallway (3.46m x 3.07m)
UPVC entrance door; painted ceiling; wallpapered; laminate flooring; 2 x pendant light fittings; white plastic power points; radiator; meter box housing gas, electric meters and fuse box; wooden skirting; smoke alarm; loft hatch.
Lounge (4.23m x 3.34m)
Wooden door; painted ceiling; wallpapered; laminate flooring; pendant light fitting; uPVC double glazed window; white plastic power points; radiator; wooden skirting.
Kitchen (4.30m x 3.17m)
Wooden glazed door; painted ceiling and walls; laminate flooring; 1 x hanging pendant light fitting; 5 x chrome spot lights; 3 x uPVC double glazed windows; stainless steel power points; radiator; wooden skirting; Noxton ceramic induction hob; electric oven; black stainless steel extractor hood; under counter fridge freezer; comfee dishwasher; washing machine / dryer; Worcester thermostat; Worcester boiler; stainless steel sink; laminate work surface; wooden cupboards; smart meter.
Dining Room (2.48m x 2.60m)
UPVC double glazed doors; painted ceiling and walls; laminate flooring; 5 x chrome spot lights; uPVC double glazed windows; white plastic power points; radiator; wooden skirting.
Bedroom 1 (3.87m x 2.81m)
Wooden door; ceiling painted; wallpapered; carpeted floor; pendant light fitting; uPVC double glazed window; white plastic power points; radiator; wooden skirting; shelving area
Bedroom 2 (2.33m x 2.68m)
Wooden door; ceiling painted; wallpapered; carpeted floor; pendant light fitting; uPVC double glazed window; white plastic power points; radiator; wooden skirting.
Shower Room (2.37m x 1.69m)
Wooden door; PVC paneled ceiling; tiled walls and flooring; ceiling attached light fitting; uPVC double glazed window; chrome ladder radiator; ceramic wash basin with wooden base unit; Laufen ceramic toilet; walk in shower with shower screen and chrome shower fittings.
Property info
For more information about this property, please contact
Keller Williams, CM1 on +44 1277 576821 * (local rate)
Disclaimer
Property descriptions and related information displayed on this page, with the exclusion of Running Costs data, are marketing materials provided by Keller Williams, and do not constitute property particulars. Please contact Keller Williams for full details and further information. The Running Costs data displayed on this page are provided by PrimeLocation to give an indication of potential running costs based on various data sources. PrimeLocation does not warrant or accept any responsibility for the accuracy or completeness of the property descriptions, related information or Running Costs data provided here.































.png)
