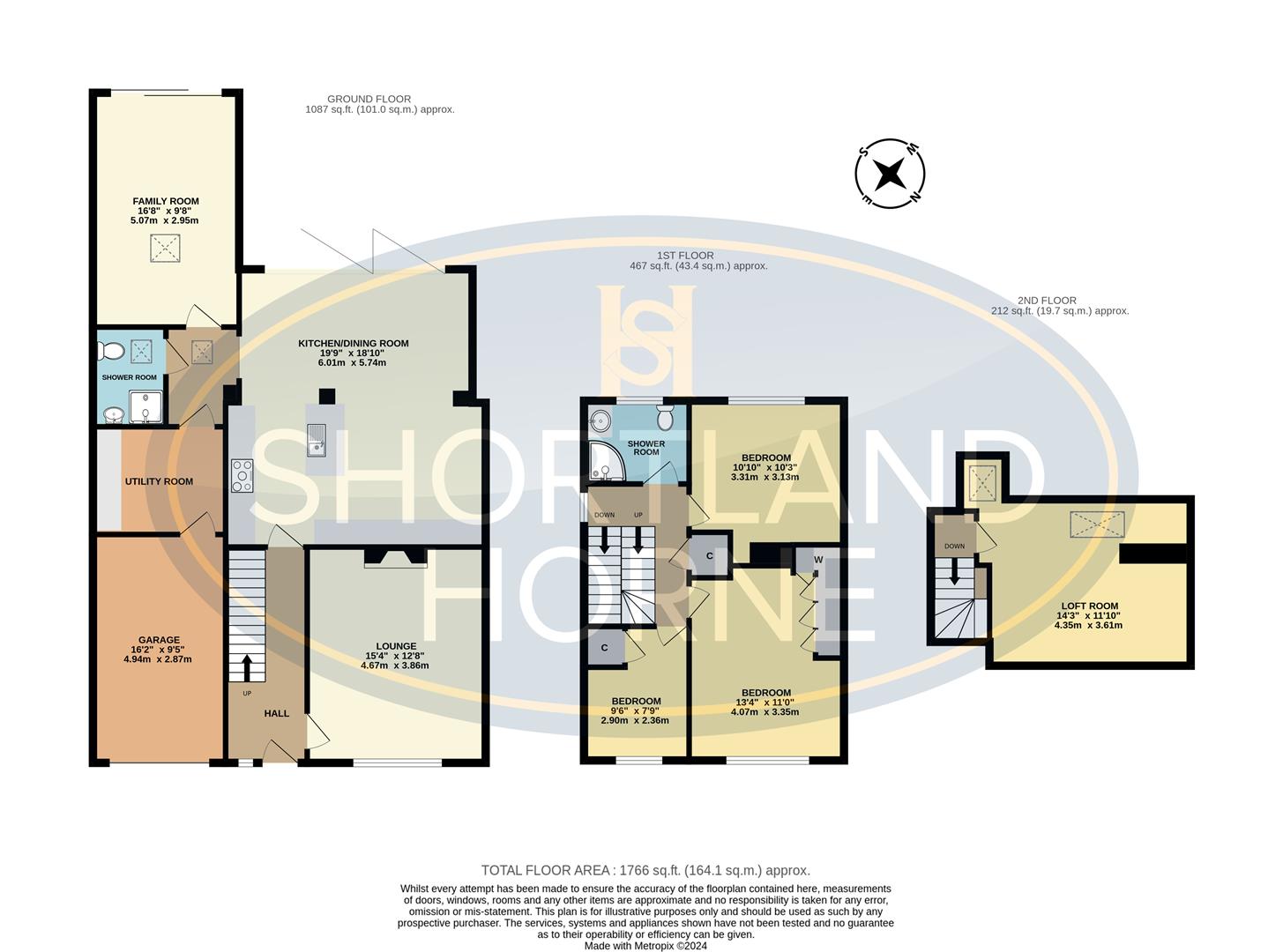Semi-detached house for sale in Dalmeny Road, Westwood Heath, Coventry CV4
* Calls to this number will be recorded for quality, compliance and training purposes.
Property description
An immaculate extended family home in show home condition, set on A very generous plot.
This extended and well-presented semi-detached property would be a perfect purchase for a buyer looking to move straight in to with minimal effort, situated in the popular location of Westwood Heath offering great access to Warwick University, Kenilworth, Balsall Common & South Coventry and within a short walk to Tile Hill train station.
The property has been fully renovated and tastefully decorated by the current owners to allow open and comfortable family living.
The ground floor offers an entrance hallway with doors leading off to a spacious front lounge with a feature log burning stove, a fantastic open plan kitchen/diner with a feature island, Bi-Fold Doors and integrated appliances to include a range master cooker, a dishwasher and space for a fridge/freezer. There is also a utility area allowing space for a washing machine and tumble dryer; a shower room and brilliant family room that could quite easily be used as a further bedroom.
On the first floor you will find a family shower room and three double bedrooms with one of the bedrooms featuring built in wardrobes.
From the first floor landing there is an additional staircase leading to a good size loft conversion currently used as a double bedroom with eaves storage.
The front of the property offers plenty of off road parking with the enhanced block paved/tarmacadam driveway. There is also access to a garage and to the rear there is a fully enclosed much larger than average L- Shaped garden, mainly laid to lawn with a decked seating area and a further patio.
This is a must-see home. Spacious, stylish and ready to move straight in.
Ground Floor
Entrance Hallway
Lounge (4.67m x 3.86m (15'4 x 12'8))
Kitchen/Dining Room (6.02m x 5.74m (19'9 x 18'10))
Family Room (5.08m x 2.95m (16'8 x 9'8))
Shower Room
Utility Room
Garage (4.93m x 2.87m (16'2 x 9'5))
First Floor
Bedroom One (4.06m x 3.35m (13'4 x 11'0))
Bedroom Two (3.30m x 3.12m (10'10 x 10'3))
Bedroom Three (2.90m x 2.36m (9'6 x 7'9))
Shower Room
Second Floor
Loft Room (4.34m x 3.61m (14'3 x 11'10))
Property info
F8F0E9Fc-D655-4Bb5-87D1-2C660B5D1D80.Jpeg View original

For more information about this property, please contact
Shortland Horne, CV1 on +44 24 7688 0022 * (local rate)
Disclaimer
Property descriptions and related information displayed on this page, with the exclusion of Running Costs data, are marketing materials provided by Shortland Horne, and do not constitute property particulars. Please contact Shortland Horne for full details and further information. The Running Costs data displayed on this page are provided by PrimeLocation to give an indication of potential running costs based on various data sources. PrimeLocation does not warrant or accept any responsibility for the accuracy or completeness of the property descriptions, related information or Running Costs data provided here.






















































.jpeg)
