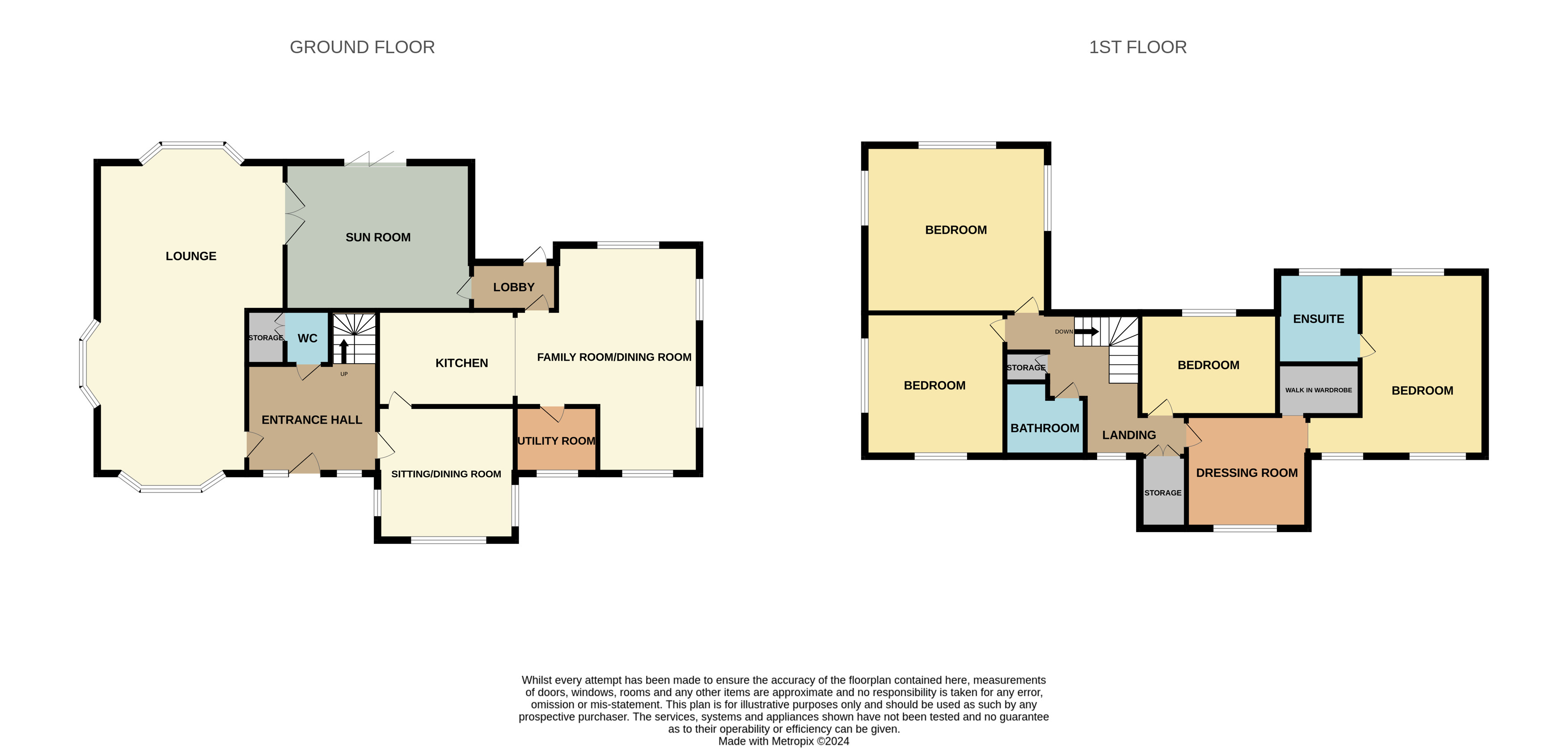Detached house for sale in Hoggrills End Lane, Nether Whitacre, Coleshill, Birmingham B46
* Calls to this number will be recorded for quality, compliance and training purposes.
Property features
- Four double bedrooms
- 2.5 acres of land
- Private gated driveway
- Sought after location
- Beautiful family home
- Character features throughout
Property description
*** four double bedrooms *** 2.5 acres of land *** private gated driveway *** sought after location *** beautiful family home *** character features throughout ***
Wilkins Estate Agents are delighted to bring to market this beautifully finished family home, boasting stunning characterful finishes throughout the property from the moment you step in.
With over 3,000 Sq Feet of living space the downstairs benefits from four separate reception rooms overlooking rural views the property is perfectly equip for a family. Having Air Conditioning throughout the sun room as well as the Master Suite.
Underfloor heating in the Sun Room, it is clear to see that no stone has been left unturned in this beautiful home. To the first floor there are four double Bedrooms and a large family bathroom. With the master benefitting from a walk in wardrobe, dressing room area and a huge en suite.
External to the property there are Approximately 2.5 acres of garden and far reaching rural views, offering superb opportunity for equestrian usage or even further development for a keen developer. Adding to this a private gated driveway with parking for several cars.
We really must stress viewing this property, as it really is one of a kind... Get booked in today!
Lounge (10.2m x 5.7m)
Family Room/Dining Room (4.2m x 4.6m)
Kitchen (3.16m x 4.6m)
Sitting Room/Dining Room (4.36m x 4.62m)
Sun Room
Rear Lobby (2.1m x 1.61m)
Utility (2.89m x 2.38m)
W/C
Master Bedroom (5.91m x 5.84m)
Dressing Room (3.45m x 2.76m)
En Suite (3.38m x 2.91m)
Walk In Wardrobe (3.2m x 1.8m)
Bedroom Two (5.17m x 3.85m)
Bedroom Three (4.4m x 4.19m)
Bedroom Four (3.2m x 3.07m)
Family Bathroom<br /><br />
For more information about this property, please contact
Wilkins Estate Agents, B75 on +44 121 659 1705 * (local rate)
Disclaimer
Property descriptions and related information displayed on this page, with the exclusion of Running Costs data, are marketing materials provided by Wilkins Estate Agents, and do not constitute property particulars. Please contact Wilkins Estate Agents for full details and further information. The Running Costs data displayed on this page are provided by PrimeLocation to give an indication of potential running costs based on various data sources. PrimeLocation does not warrant or accept any responsibility for the accuracy or completeness of the property descriptions, related information or Running Costs data provided here.











































.png)
