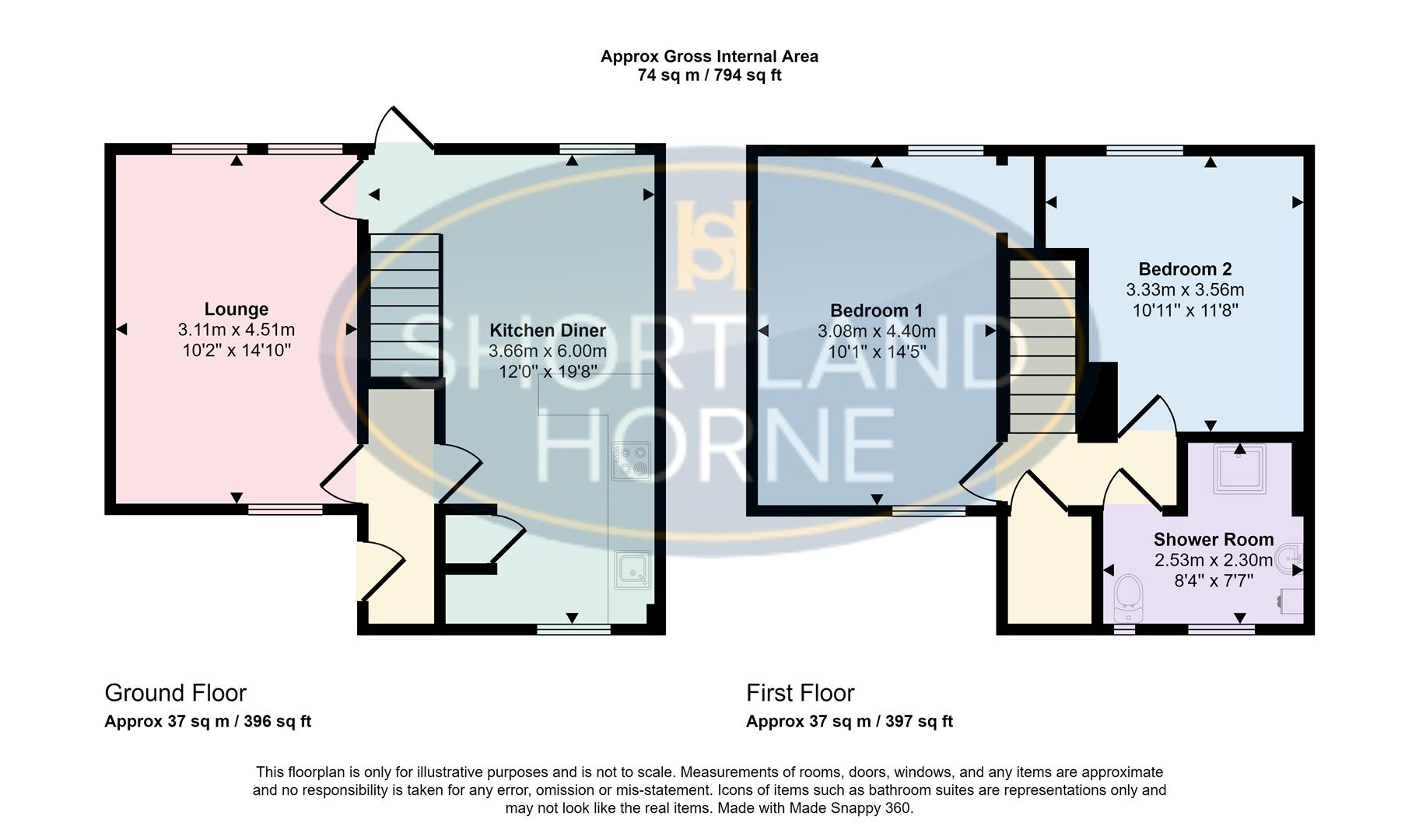Terraced house for sale in Agincourt Road, Cheylesmore, Coventry CV3
* Calls to this number will be recorded for quality, compliance and training purposes.
Property description
This much improved and recently refurbished two bedroom property would make the perfect home to just move in to with no effort at all. The location is very sought after, being very close to Cheylesmore amenities as well as a short drive to the city centre.
To the front there is a fenced lawn garden where the fence could easily be removed to allow a driveway, adjacent to the drive is a garage and an outside storage cupboard. The front door leads you on to an entrance hallway with doors leading on to the open plan kitchen diner. The kitchen features an integrated oven with an electric hob, a washing machine and space for a fridge/freezer. The lounge is a lovely size with lots of natural light.
On the first floor you will find a newly fitted bathroom with a walk in shower and two double bedrooms completes this wonderful accommodation.
Location
Agincourt Road is situated just off Black Prince Avenue and south of the Daventry Road. It is located in a most convenient position with easy access to Cheylesmore shopping parade, Coventry Railway Station and the city centre. It is also very well situated for Jaguar Landrover at Whitley which is only a 15 minute walk away.
The area is perfectly sited for access to the A46 southbound towards Leamington, Warwick and the M40, as well as the A45 towards Rugby.
There are a number of excellent local bus routes into the City Centre and directly to the University Hospital. The property is also in the catchment area for the well regarded Whitley Academy, Howes Primary School and Manor Park Primary School.
Ground Floor
Entrance Hallway
Lounge (3.10m x 4.52m (10'2 x 14'10))
Kitchen/Diner (3.66m x 5.99m (12'0 x 19'8))
First Floor
Bedroom One (3.07m x 4.39m (10'1 x 14'5))
Bedroom Two (3.33m x 3.56m (10'11 x 11'8))
Shower Room (2.54m x 2.31m (8'4 x 7'7))
Property info
For more information about this property, please contact
Shortland Horne, CV1 on +44 24 7688 0022 * (local rate)
Disclaimer
Property descriptions and related information displayed on this page, with the exclusion of Running Costs data, are marketing materials provided by Shortland Horne, and do not constitute property particulars. Please contact Shortland Horne for full details and further information. The Running Costs data displayed on this page are provided by PrimeLocation to give an indication of potential running costs based on various data sources. PrimeLocation does not warrant or accept any responsibility for the accuracy or completeness of the property descriptions, related information or Running Costs data provided here.





























.jpeg)
