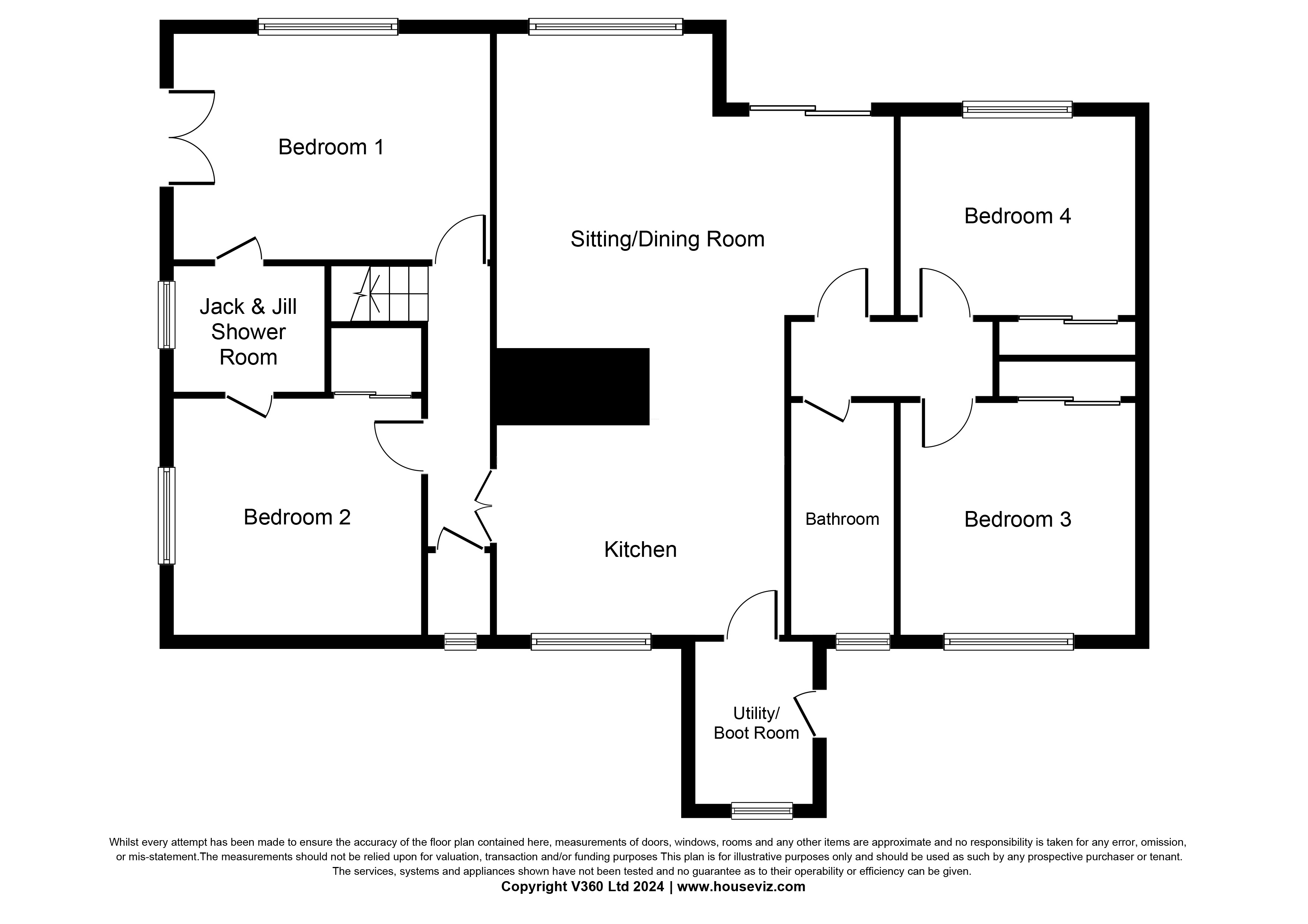Detached bungalow for sale in Balindore, Taynuilt PA35
* Calls to this number will be recorded for quality, compliance and training purposes.
Property features
- A Most Appealing Detached Property Situated In An Idyllic Spot
- Surrounded By Rolling Countryside With Ben Cruachan In The Distance
- Utility/Boot Room : Open-Plan Sitting Room/Kitchen/Dining Room
- 4 Bedrooms 2 With Jack & Jill Shower Room : Bathroom : Floored Attic
- Garden Grounds Extending To Around Three Quarters Of An Acre
- Timber Garden Room/Office : Timber Garage : Hen House : Log Store
Property description
Eilean Garbh is a most appealing detached property situated along the access road to Balindore, in an idyllic spot surrounded by rolling countryside with Ben Cruachan in the distance, some two miles or so from the village of Taynuilt. A particular feature of the property is the open plan arrangement of the sitting/kitchen/dining room with large picture windows allowing for natural light to flood through and from which to enjoy the lovely aspects of the surrounding area. Benefiting from an effective electric heating system, augmented by a multi-fuel stove in the sitting room and excellent storage, with fitted wardrobes and a floored attic with fixed staircase access, Eilean Garbh also benefits from a modern bathroom and Jack and Jill shower room servicing two of the four bedrooms. The garden, which extends to around three quarters of an acre, with garage and garden room/office, adds greatly to the amenity of this most desirable property.
Details of accommodation
Utility/Boot Room: 2.57m x 2.37m, external door to side, window to rear, plumbed for washing machine, wall mounted shelving, coat hooks, wall mounted fan heater, ceiling light fitting, wood effect laminate flooring.
Dining/Sitting Room Area: 7.43m at widest x 4.78m, with patio doors to front, window to front, inset Woodwarm multi-fuel stove set on a granite hearth, fitted shelving and bookcases, storage heater, 2 ceiling light fittings, fitted carpet. Kitchen Area: 5.76m x 2.69m, with windows to rear, fitted with a range of floor standing units with work tops, sink and drainer, Everhot Range electric cooker with Smeg extractor chimney over, plumbed for dishwasher, Siemens fridge/freezer, recessed ceiling lights, wood effect laminate flooring.
Hall with cupboard housing hot water tank, window to rear and shelving, storage heater, ceiling light fitting, wood effect laminate flooring.
Attic: 5.08m x 3.65m, accessed off the Hall with fixed staircase, fully floored, ceiling light, providing an excellent and easily accessible storage area.
Bedroom 1: 4.96m x 2.98m, French doors to side, window to front, Rointe electric heater, ceiling light fitting, wood effect laminate flooring.
Bedroom 2: 3.92m x 2.98m, window to side, built-in wardrobes with mirror sliding doors, panel heater, ceiling light fitting, wood effect laminate flooring.
Shower Room: 1.89m x 1.74m, Jack & Jill to Bedrooms 1 and 2, window to side, shower enclosure with electric shower unit, glazed door and wall tiling, whb, wc, ladder heated towel rail, extractor fan, ceiling light fitting, wood flooring.
Hall with hatch to roof space, storage heater, ceiling light fitting, wood effect laminate flooring.
Bedroom 3: 3.24m x 2.64m, window to rear, built-in wardrobes with mirror sliding doors, Rointe electric heater, ceiling light fitting, wood effect laminate flooring.
Bedroom 4: 2.89m x 2.70m, window to front, built-in wardrobes with mirror sliding doors, Rointe electric heater, ceiling light fitting, fitted carpet.
Bathroom: 3.20m x 1.78m, window to rear, bath with rain head and hand held showers, glazed screen and waterproof wall panelling, whb in vanity unit, wc, ladder heated towel rail, extractor fan, recessed ceiling lights, tile effect vinyl flooring.
Grounds
Eilean Garbh is surrounded by garden ground extending to around three quarters of an acre, laid mainly to grass, with a decked seating area to the front, interspersed with an interesting variety of established trees and shrubs and bordered by hedging and fencing. There is a gated driveway to the side, which leads off the Balindore access track, with the property having a right of access over the track from the main road.
Garden Room/Office: 4.14m x 2.89m, external door to front, window to front, 2 windows to rear, panel heater, wall lights, wood flooring.
Detached Timber Garage/Workshop with light and power. Log Store. Hen House.
General information
Services: Mains electricity, private drainage and private shared water supply. Council Tax Band: F.
Home Report: Available from the Selling Agents. EPC Rating: D56.
Viewing: Strictly by prior arrangement with the Selling Agents. Entry: By mutual agreement.
Guide Price: Three Hundred & Eighty Thousand Pounds (£380,000). Offers are invited and should be submitted to the Selling Agents.
Under Money Laundering Regulations we are required to carry out due diligence on purchasers to allow the transaction to proceed.
Property info
For more information about this property, please contact
Dawsons Estate Agents, PA34 on +44 1631 561140 * (local rate)
Disclaimer
Property descriptions and related information displayed on this page, with the exclusion of Running Costs data, are marketing materials provided by Dawsons Estate Agents, and do not constitute property particulars. Please contact Dawsons Estate Agents for full details and further information. The Running Costs data displayed on this page are provided by PrimeLocation to give an indication of potential running costs based on various data sources. PrimeLocation does not warrant or accept any responsibility for the accuracy or completeness of the property descriptions, related information or Running Costs data provided here.












































.png)
