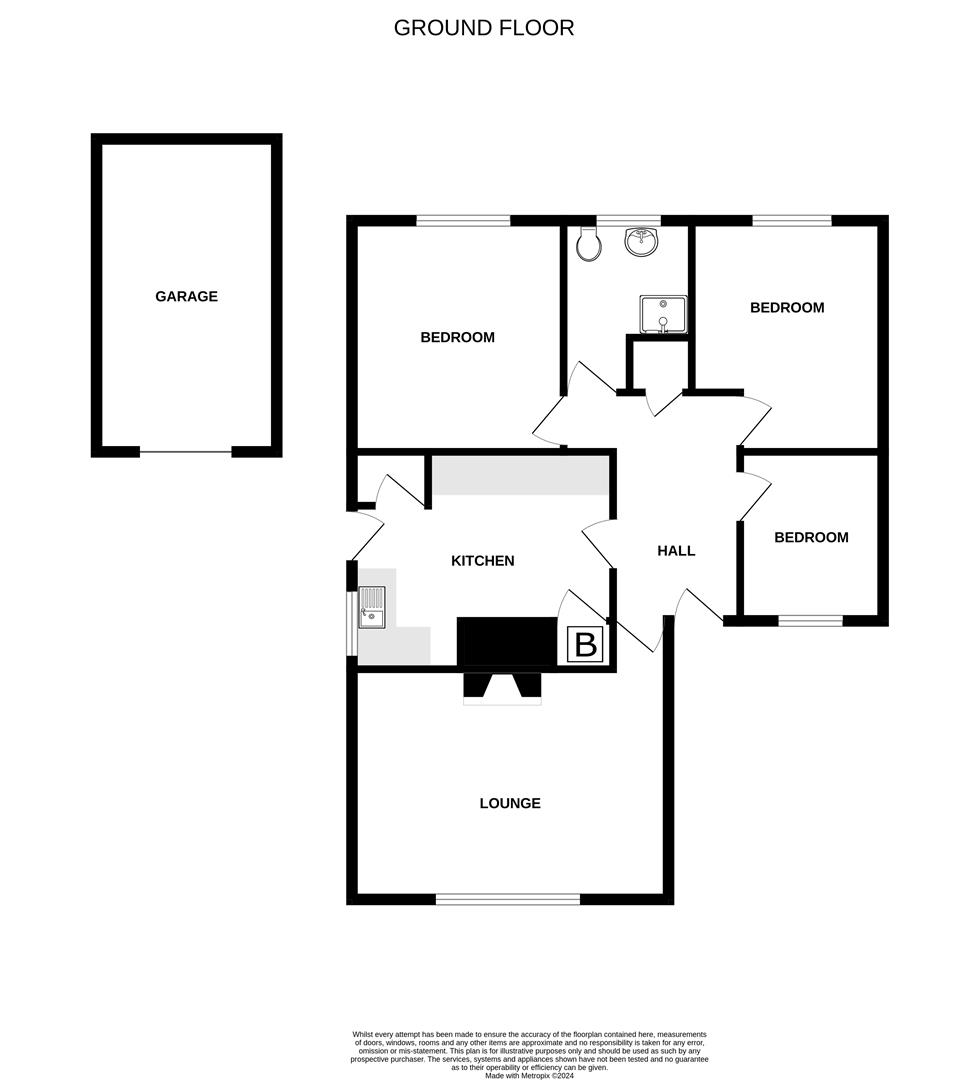Detached bungalow for sale in Lyons Road, Boscoppa, St. Austell PL25
* Calls to this number will be recorded for quality, compliance and training purposes.
Property features
- Detached bungalow
- Cash buyers only
- Level garden
- Gas central heating
- Cornish unit construction
- External rendered wall insulation
- No onward chain
- Garage
- Living room
Property description
A light and spacious well-presented three bedroom detached bungalow with a detached garage, driveway and mature gardens. Located in a popular residential location close to local amenities and convenient for the town centre, railway station, Charlestown, the Eden project and the Lost Gardens of Heligan.
Property
Cash buyers only. This is a well-presented three bedroom detached bungalow with gas central heating and accommodation that comprises: Entrance hall, living Room, modern kitchen/diner, two double bedrooms and a single and bathroom. Outside is a large single garage and the property sits on a well-tended garden with front garden laid mainly to lawn and flower borders and to the rear are flower borders, lawn, garden sheds and greenhouse.
Location
The property is located within the Bethel/Boscoppa/Sandy Hill area of St Austell and is within immediate walking distance of the local shop, bus routes, social club, play park and supermarkets in addition to being in the catchment area of two highly regarded primary schools. Further afield St Austell town centre is situated approximately 1 mile away and offers a wider range of shopping, coffee shops, restaurants and a local leisure centre. St Austell has a mainline railway station providing direct access to London Paddington and Penzance. The picturesque harbour at Charlestown is only a short drive away and has been used as the setting for numerous period dramas and films including The Eagle Has Landed, Mansfield Park and Poldark, and remains popular due to the fabulous setting and quality dining. The area is also home to the breathtaking Lost Gardens of Heligan and of course the world famous Eden Project.
Accommodation Comprises
All measurements are approximate.
Covered Entrance Porch
Courtesy light
Entrance Hall (3.22m x 1.98m (10'6" x 6'5"))
With half-glazed uPVC front door, leading into hallway, access to loft space, double-panelled radiator, cloak cupboard, door leading into:
Living Room (4.82m x 3.30m (15'9" x 10'9"))
Large double-glazed picture window to front elevation, panelled radiator, inset gas fire with tiled surround and hearth, coved ceilings, two wall light points, TV aerial point.
Kitchen/Diner (3.98m x 2.80m (13'0" x 9'2"))
With extensive range of base units and matching wall units, stainless steel single drainer sink unit with mixer taps, double-glazed window to side elevation, gas cooker point, plumbing for washing machine, space for fridge and freezer, work tops, decorative tiled splashback, double-panelled radiator, inset cupboard housing wall-mounted Baxi gas boiler, further cupboard housing electric meters and half-glazed uPVC side door leading to the driveway and garage.
Bedroom One (3.57m x 3.38m (11'8" x 11'1"))
Double-glazed window to rear elevation, panelled radiator, coved ceilings.
Bathroom (1.95m x 1.67m (6'4" x 5'5"))
Corner shower cubicle with Triton T80XR electric shower, pedestal wash basin, low level WC, panelled radiator, obscure double-glazed window to rear.
Bedroom Two (3.59m x 2.99m (11'9" x 9'9"))
Double-glazed window to rear elevation, panelled radiator, coved ceilings.
Bedroom Three (2.61m x 2.27m (8'6" x 7'5"))
Double-glazed window to front elevation, panelled radiator and coved ceilings.
Garage (5.13m x 2.58m (16'9" x 8'5"))
Concrete pre-fabricated garage, with metal up and over door, pedestrian door to rear garden, power and light.
Gardens
To the front is an open plan garden with formal lawn area, side flower borders and driveway leading to garage providing parking for numerous cars.
To the rear is an enclosed rear garden with lawn area, flower borders, two garden sheds 1: 1m x 1.2m and 2: 3m x 2m. Greenhouse :2.5m x 2m. Side pedestrian door to front.
Services And General Information
Mains: Water (metered), electricity, drainage and gas.
Council tax band 'C'
74.78 Mb Download Speed
21.56Mb Upload Speed
Agents Note
This bungalow is of Cornish unit construction and is deemed to be unmortagable and so Cash Buyers only.
The property has been re-rendered and insulated and is presented in very good order.
Property info
For more information about this property, please contact
Millerson, St Austell, PL25 on +44 1726 255058 * (local rate)
Disclaimer
Property descriptions and related information displayed on this page, with the exclusion of Running Costs data, are marketing materials provided by Millerson, St Austell, and do not constitute property particulars. Please contact Millerson, St Austell for full details and further information. The Running Costs data displayed on this page are provided by PrimeLocation to give an indication of potential running costs based on various data sources. PrimeLocation does not warrant or accept any responsibility for the accuracy or completeness of the property descriptions, related information or Running Costs data provided here.



























.png)
