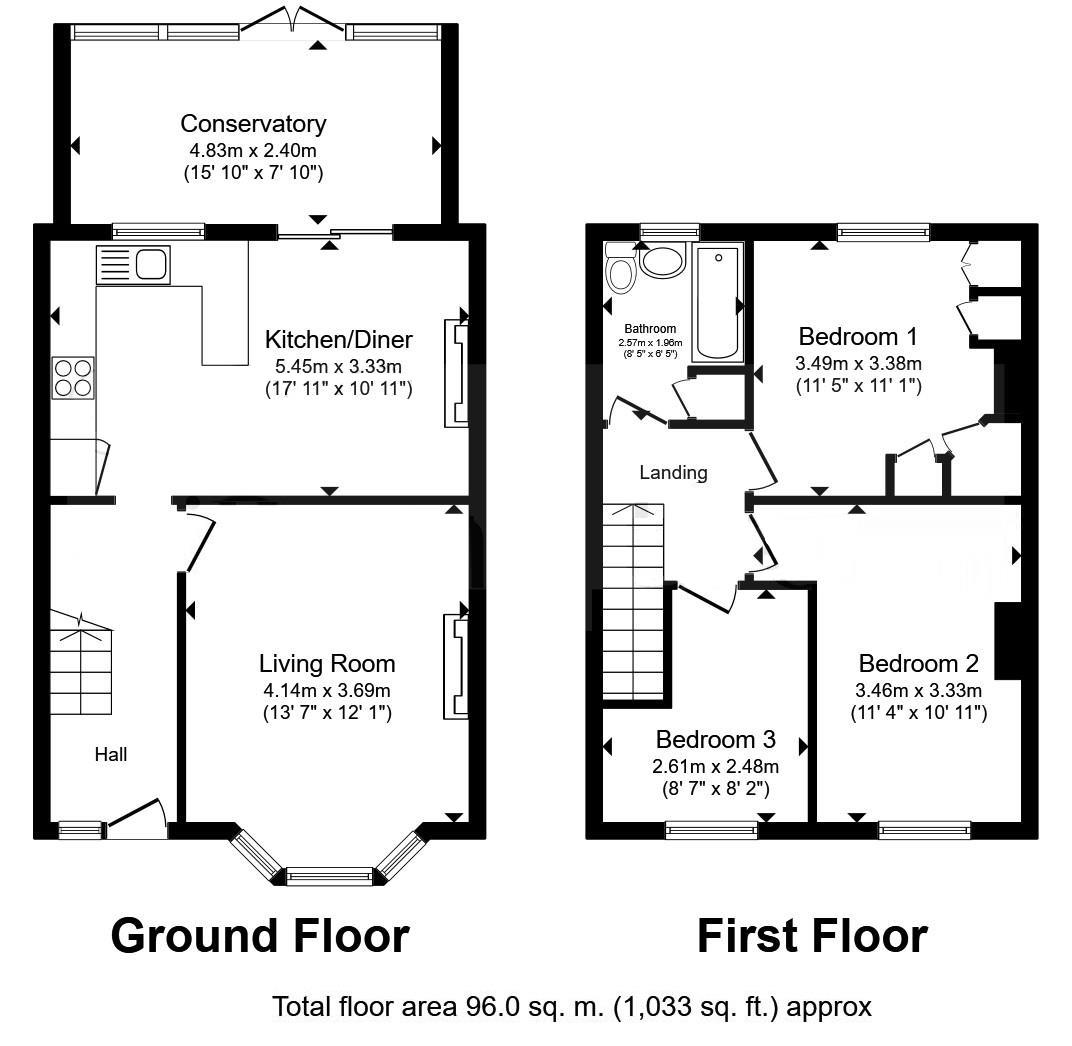Terraced house for sale in Brookfield Gardens, Cheshunt, Waltham Cross EN8
* Calls to this number will be recorded for quality, compliance and training purposes.
Property features
- Double Glazing & Gas Heating
- Superb Open Planned Kitchen/Dining Room
- Cosy Living Room With Fireplace
- Double Glazed Conservatory
- Three Bedrooms
- Modern Upstairs Bathroom
- Own Driveway Parking
- 57' Rear Garden
- Close to Brookfield Farm Shopping Facilities & Local Schools
- Transport Facilities nearby
Property description
Welcome to this charming property featuring a block-paved driveway with parking for two cars. The inviting entrance leads to a hallway with laminate wooden flooring and stairs to the first floor. The living room boasts a feature fireplace and a double glazed bay window. The kitchen/dining room is well-lit with a cast iron fireplace and access to the conservatory. Three bedrooms on the first floor offer comfort and storage. The family bathroom showcases modern amenities. A conservatory, garden with a play area, and a garage complete this delightful home. Situated close to local schools & the Brookfield Farm Shopping Centre, this property offers convenience and accessibility. Contact us for more details and to schedule a viewing.
Front
Block paved driveway with parking for 2 cars. Cupboard door.
Entrance
Double glazed opaque composite door with matching side window to the:-
Hallway
Laminate wooden floor. Radiator. Stairs to first floor with timber balustrade with storage under. Doorway to the kitchen. Door to:-
Living Room (4.09m x 3.68m (13'5 x 12'1))
Double glazed bay window to the front. Feature fireplace with cast iron inset and painted tiles with wooden surround and slate hearth. Double radiator. Moulded coving to ceiling.
Kitchen/Dining Room (5.49m x 3.53m (18' x 11'7))
Double glazed window to the rear. Double glazed sliding patio door to the conservatory. Inset spotlights to the ceiling. Feature cast iron fireplace with slate hearth. Double radiator. Range of wall and base fitted units with roll edge work surfaces over incorporating a stainless steel sink with mixer tap and drainer. Space for a tall fridge freezer. Ceramic hob with extractor fan over. Integrated oven. Breakfast bar. Space for and plumbing for dishwasher. Tiled splash backs.
First Floor Landing
Access to loft space and doors to:-
Bedroom 1 (3.38m x 3.48m (11'1 x 11'5))
Double glazed window to the rear. Radiator. Range of fitted wardrobes.
Bedroom 2 (3.45m x 3.33m into the door recess (11'4 x 10'11 i)
Double glazed window to the front. Radiator.
Bedroom 3 (2.49m x 2.67m narrowing to 1.80m (8'2 x 8'9 narrow)
Double glazed to the front. Radiator. L-shaped room.
Family Bathroom
Opaque double glazed window to the rear. Matt black towel radiator. Suite comprising low flush W.C with push button flush. Pedestal wash hand basin with mixer tap. Panel bath with mixer tap and shower with glass shower screen. Mirror bathroom cabinet with LED lights. Extensively tiled walls and flooring in attractive marble effect tiles.
Conservatory (4.90m x 2.64m (16'1 x 8'8))
Double glazed French doors to the garden. Double glazed windows. Laminate wooden floor. Space and plumbing tumble drier and washing machine.
Garden (17.37m (57'))
Mainly laid to lawn. Indian sandstone patio area. Water tap. Children bark play area.
Garage (4.75m x 2.36m (15'7 x 7'9))
Up and over door. Power. Access is via rear service road.
Property info
For more information about this property, please contact
JR Property Services, EN6 on +44 1707 590830 * (local rate)
Disclaimer
Property descriptions and related information displayed on this page, with the exclusion of Running Costs data, are marketing materials provided by JR Property Services, and do not constitute property particulars. Please contact JR Property Services for full details and further information. The Running Costs data displayed on this page are provided by PrimeLocation to give an indication of potential running costs based on various data sources. PrimeLocation does not warrant or accept any responsibility for the accuracy or completeness of the property descriptions, related information or Running Costs data provided here.

























.png)

