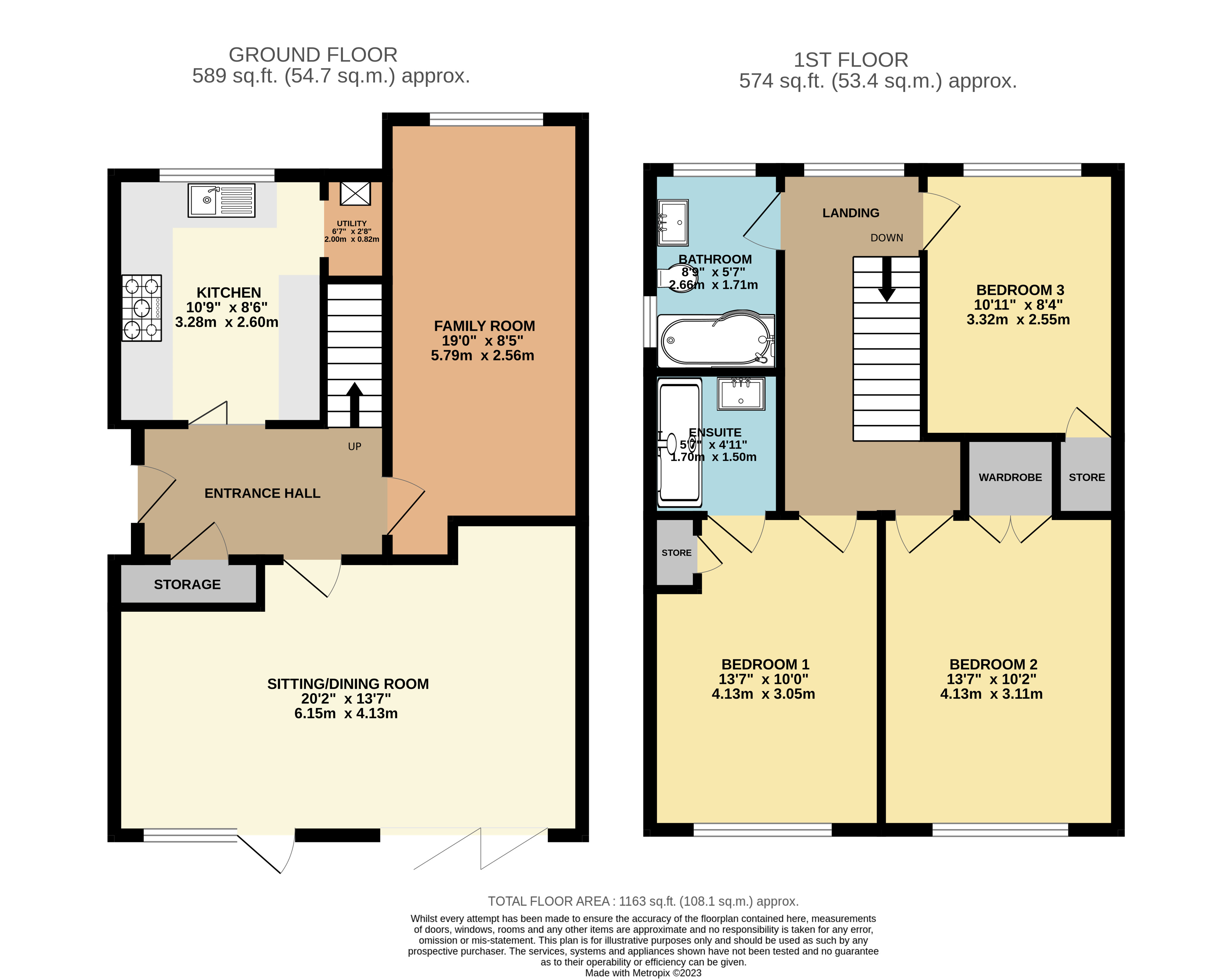Semi-detached house for sale in Flowers Close, Hamble SO31
* Calls to this number will be recorded for quality, compliance and training purposes.
Property features
- Turn-key property with stylish, immaculate presentation throughout
- Three double bedrooms, all with fitted wardrobes and en-suite shower to master
- Stunning re-fitted family bathroom with shower over the bath
- Generous driveway parking for the cars and dinghy
- Low maintenance rear garden with south-westerly aspect, perfect for summer
- Hamble primary and secondary schools within walking distance
Property description
The ground floor offers a spacious sitting/dining room with doors opening to the rear garden plus a family room, previously converted from the integral garage, offering a wonderful second reception room which could be used as a playroom, second sitting room or dining room, to suit individual requirements. The kitchen has been fitted with smart high gloss Magnet units with granite worktops over and integrated appliances; dishwasher and fridge/freezer along with AEG oven and hob. A small utility area off the kitchen offers further storage and plumbing for the washing machine.
Flooded with natural light, the spacious first floor landing holds host to the three double bedrooms, all with their own fitted wardrobes plus a double shower en-suite to the master making this an ideal home for growing families, there's no sign of a box room here!
Bi-fold doors open from the sitting room to the low maintenance garden which by design, creates an extension of the living space on offer here during the summer months. To the front, there's ample driveway parking for several cars.
Eastleigh borough council tax band C £1,837.91
Hallway
Plain plastered ceiling, wall mounted thermostat, radiator, stairs to first floor landing, cloaks cupboard, laminate flooring.
Sitting/Dining room (20' 2" x 13' 7") or (6.15m x 4.13m)
Plain plastered ceiling, radiator, aluminium framed double glazed bi-fold doors plus further door and window to rear. Continuation of laminate flooring.
Family Room (19' 0" x 8' 5") or (5.79m x 2.56m)
Coving to plain plastered ceiling, UPVC double glazed window to front, radiator, continuation of laminate flooring.
Kitchen (10' 9" x 8' 6") or (3.28m x 2.60m)
Plain plastered ceiling with inset spotlights, UPVC double glazed window to front. Selection of high gloss wall and base units with granite worktops and matching upstands. Integrated dishwasher and fridge/freezer. Pullout larder cupboard and corner storage cupboards. Undermounted ceramic sink with mixer tap over, inset drainer grooves to worktop. Electric Aug oven and microwave, 5 ring AEG gas hob with fume hood over. Tiled surrounds. Laminate flooring.
Utility (6' 7" x 2' 8") or (2.00m x 0.82m)
Plain plastered ceiling, low level slim line cupboard, space and plumbing for washing machine. Continuation of laminate flooring.
First flooring landing
Plain plastered ceiling, loft hatch with drop down ladder, UPVC double glazed window to front.
Bathroom
Plain plastered ceiling with inset spotlights, UPVC double glazed frosted windows to front and side. Panel bath with mains shower over and hand held attachment, floating vanity unit with inset wash hand basin and mixer tap over, low level WC with push button flush, tiled surrounds.
Bedroom 1 (13' 7" x 10' 0") or (4.13m x 3.05m)
Plain plastered ceiling, UPVC double glazed window to rear. Radiator, built in wardrobe.
En-Suite
Plain plain ceiling with inset spotlights, double shower with mains rain style shower and glass screen, floating vanity unit with inset wash hand basin and mixer tap over, chrome towel rail, tiled walls and flooring.
Bedroom 2 (13' 7" x 10' 2") or (4.13m x 3.11m)
Plain plastered ceiling, UPVC double glazed window to rear, radiator, built in wardrobe.
Bedroom 3 (10' 11" x 8' 4") or (3.32m x 2.55m)
Plain plastered ceiling, UPVC double glazed window to front, radiator, built in wardrobe.
Garden
Raised wooden decking area stepping down to lawn area. Enclosed by panel fencing. Raised bed and path to side of property.
Driveway
Tarmacadam driveway offering parking for several cars.
Property info
For more information about this property, please contact
Brambles Estate Agents - Bursledon, SO31 on +44 23 8221 3269 * (local rate)
Disclaimer
Property descriptions and related information displayed on this page, with the exclusion of Running Costs data, are marketing materials provided by Brambles Estate Agents - Bursledon, and do not constitute property particulars. Please contact Brambles Estate Agents - Bursledon for full details and further information. The Running Costs data displayed on this page are provided by PrimeLocation to give an indication of potential running costs based on various data sources. PrimeLocation does not warrant or accept any responsibility for the accuracy or completeness of the property descriptions, related information or Running Costs data provided here.




























.png)
