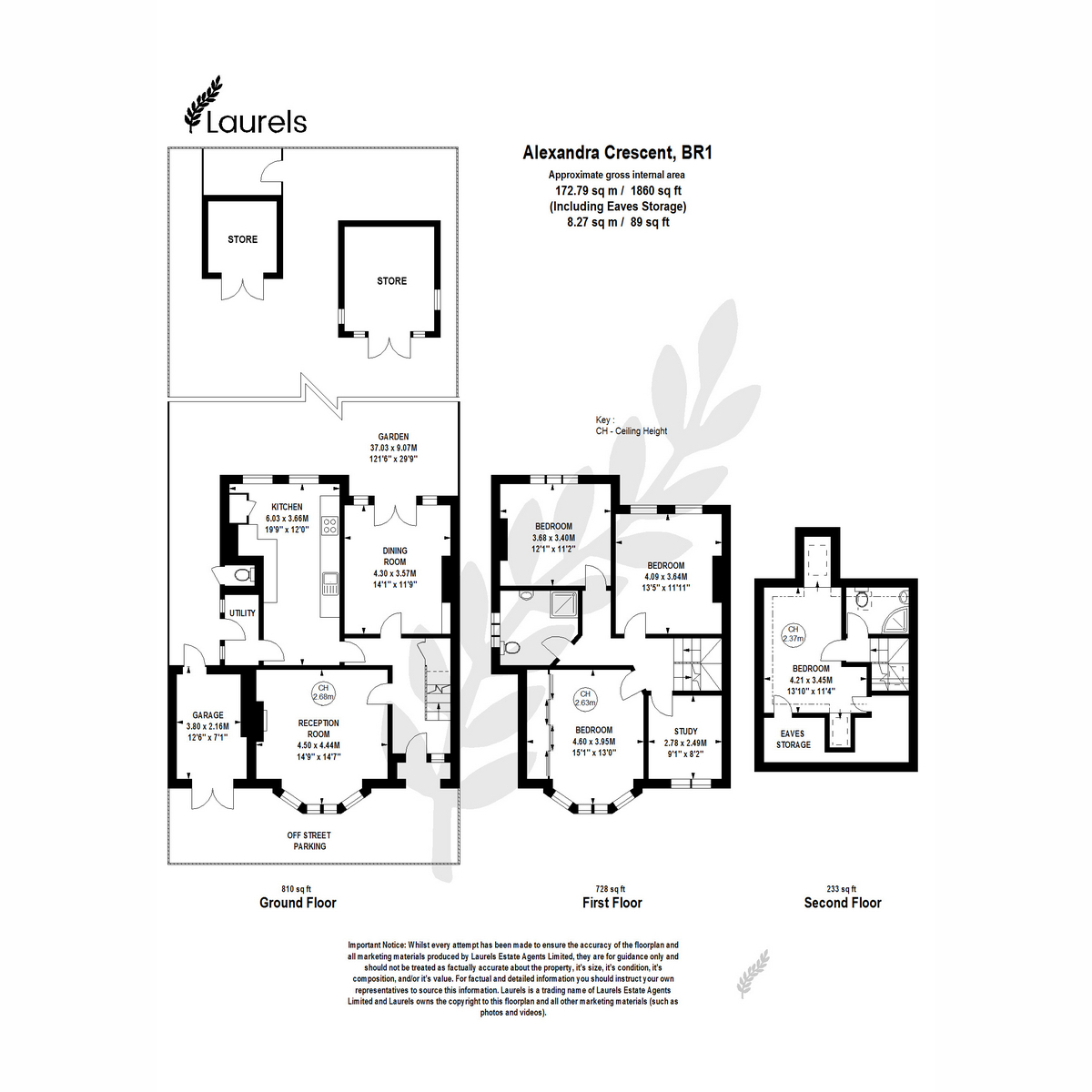Semi-detached house for sale in Alexandra Crescent, Bromley BR1
* Calls to this number will be recorded for quality, compliance and training purposes.
Property features
- Highly Desired Semi Detached Property
- Five Generously Sized Bedrooms
- Potential to Extended (sttp)
- Driveway For Off Street Parking
- Excellent Transport Links
- Viewings 7 Days A Week 8 am- 8 pm
Property description
Laurels are thrilled to present this highly desirable five-bed semi-detached family home in a sought-after area of Bromley, surrounded by beautiful open green spaces. Within a short distance of train stations such as Bromley North & Sundridge Park Train Station (Zone 4), this home is conveniently situated and also benefits from Bromley Shopping Centre, The Glades, numerous restaurants, and local amenities. Additionally, this property is located within minutes of outstanding local schools, with the nearest being Burnt Ash Primary School and Parish Primary School. Guide Price £925,000 - £1,000,000.
Upon entering this property, you are greeted by an inviting entrance hallway. To the left, the first reception room boasts large bay windows adorned with custom shutters, offering a charming ambiance enhanced by a working stone surround fireplace. Moving forward, the kitchen stands out with its contemporary flair, featuring sleek gloss black cabinetry complemented by warm oak worktops. The dining room is flooded with natural light, thanks to its expansive double doors and windows, while also providing ample storage with fireplace alcove shelving and cabinets. Additionally, this level offers practicality with a utility room and direct access to the garden from both the kitchen and dining area, enhancing convenience.
Moving upstairs, the second floor consists of four bedrooms: Three spacious double bedrooms and one generously sized single room. Each bedroom is thoughtfully designed to maximize comfort, natural light, and storage space. Accompanying these bedrooms is a well-appointed family bathroom. On the third floor, you have an additional double bedroom, offering versatility and flexibility for various living arrangements. This floor is complemented by a full three-piece bathroom.
Additional advantages include a driveway for off-street parking, significant potential for extension both to the rear and sideways (subject to planning permission), and a garage with the potential to be converted into a self-contained annex or office space, among other possibilities. This property boasts abundant light, ample storage, and generous living space throughout. With excellent transport connections to London, it resides in a tranquil and welcoming neighbourhood close to charming green spaces and local amenities, including 'The Glades' shopping centre, and more. Viewing appointments are highly encouraged and available seven days a week; kindly contact the Laurels team to arrange a viewing!
Disclaimer
-We try to make our details accurate & reliable, they're only a general guide and if there is any point which is of particular importance to you, please contact us and we'll check the position for you, especially if you are thinking of travelling some distance to view the property.
-Measurements shown are supplied for guidance only & must be considered incorrect.
-We've not tested any services/equipment or appliances in this property. We strongly advise buyers to get their own survey or service reports before finalising their offer to purchase.
-The details are issued in good faith and they're based on written/verbal info by the owners. They do not constitute representations of fact or form part of any offer or contract. Everything should be independently verified by prospective buyers. Neither Laurels nor any of its employees/agents has any authority to make/give any representation/warranty in relation to this property
Property info
For more information about this property, please contact
Laurels, WC2H on +44 20 8128 2960 * (local rate)
Disclaimer
Property descriptions and related information displayed on this page, with the exclusion of Running Costs data, are marketing materials provided by Laurels, and do not constitute property particulars. Please contact Laurels for full details and further information. The Running Costs data displayed on this page are provided by PrimeLocation to give an indication of potential running costs based on various data sources. PrimeLocation does not warrant or accept any responsibility for the accuracy or completeness of the property descriptions, related information or Running Costs data provided here.


























.png)
