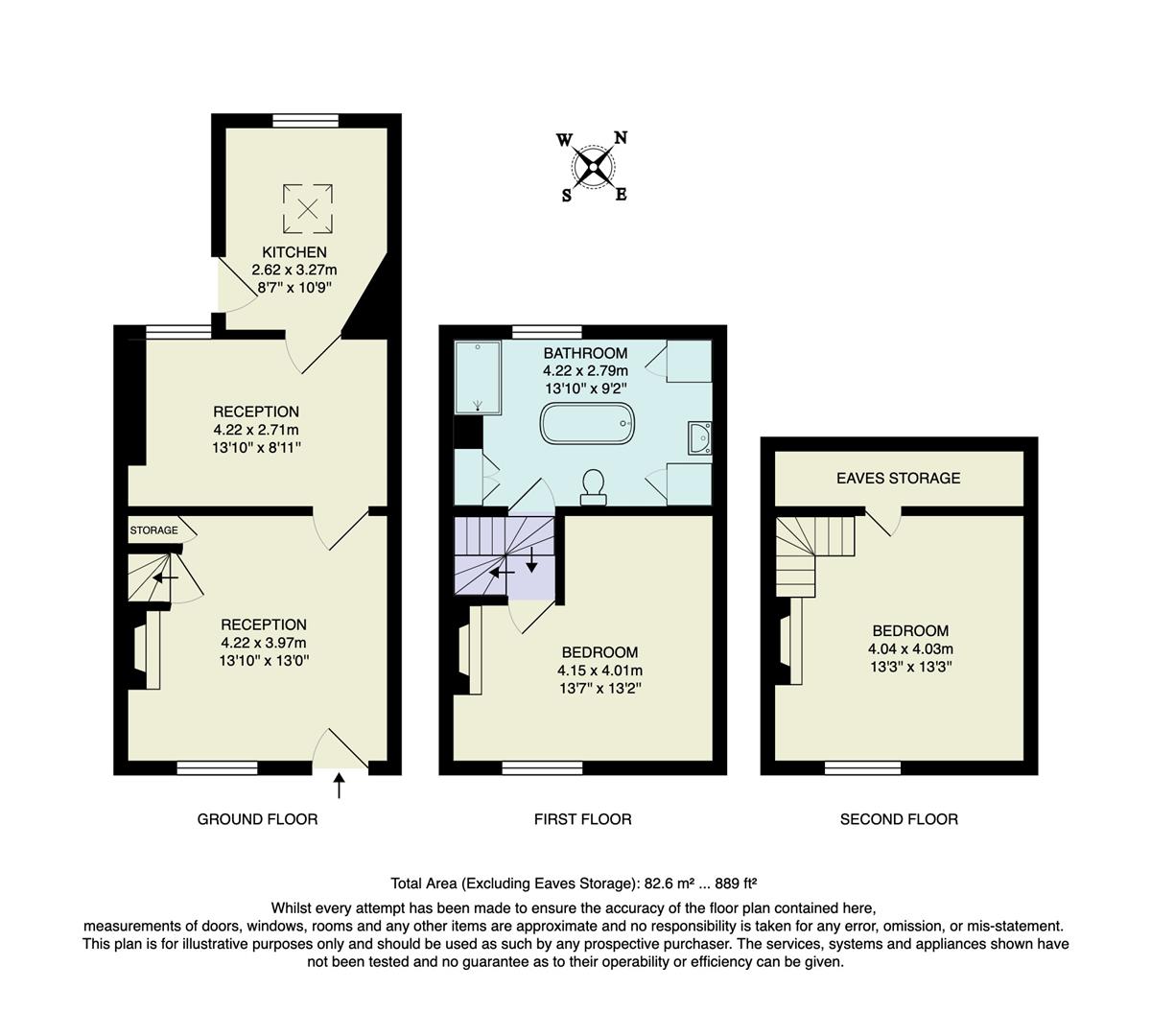Property for sale in Haydens Cottages, High Road, Chigwell IG7
* Calls to this number will be recorded for quality, compliance and training purposes.
Property features
- Early Georgian Home
- Grade II Listed
- Lovingly Restored By Current Owner
- Brimming With Period Features
- Twin Reception Rooms
- Two Spacious Double Bedrooms
- Mature North-West Facing Garden
- Walking Distance To Chigwell Station
- Surrounded By Green Spaces
- Planning Permission Granted For Rear Extension
Property description
A gorgeous Grade II listed Georgian cottage, dating back to 1720 and once used as a bakery, its period features enhanced by an artistic modern aesthetic. A unique and exceptionally beautiful home. It's also nice and handy for Chigwell Station.
There's close to 900 square foot of living space behind the handsome brick facade, and should you feel the need for more, this house comes with planning permission to extend to the rear. Or you may prefer to retain the full length of the secluded low maintenance garden. Outside, you'll find this fantastic home is nestled among green spaces ready to explore.
If you lived here...
Your front door, inset with stained glass panels, opens right onto your first reception. This welcoming room gives you 170 square foot of space, with bespoke storage to the side of a wood burning stove. Then you'll pass through into your second 105 square foot reception, with beams above and hardwearing neutral carpet underfoot. To the rear is your kitchen, with a wealth of units cleverly fitted to make the most of the angles of the space. A sky lantern provides a flood of natural light. Step out into your garden from here, and admire the brick paving and mature borders.
On the first floor you'll find your generous bathroom, with warm wood floorboards underfoot and two bespoke cupboards to match. A traditional white suite includes a freestanding rolltop tub, and there's a neat shower cubicle to one corner. Next to that is your first bedroom of 180 square foot, with white painted wood panelling to the walls, stripped floorboards underfoot and a truly impressive original fireplace. Up the winding stairs on the top floor is your second bedroom, almost exactly the same size as the first and with eaves storage to one side. A large bespoke shelf sits above another original fireplace.
It's fifteen minutes on foot to Chigwell station for the Central Line, taking you to Liverpool Street via Hainault in just over half an hour. Drivers will be pleased to find the M11 nearby, while if you're staying local you'll find all your amenties handy along the High Road. As soon as you step out of your door you'll find acres of green space in almost every direction, so you're never far from a big hit of fresh air.
What else?
- Make a start on the 150 mile London Loop walk with a six mile ramble from Chigwell to Havering-atte-Bower.
- Your new local is the King William IV, an elegant pub with superb food and a glorious beer garden.
- There are two 'Good' schools nearby, Chigwell Primary Academy and West Hatch High School.
Reception (4.22 x 3.97 (13'10" x 13'0"))
Reception (4.22 x 2.71 (13'10" x 8'10"))
Kitchen (2.62 x 3.27 (8'7" x 10'8"))
Bedroom (4.15 x 4.01 (13'7" x 13'1"))
Bathroom (4.22 x 2.79 (13'10" x 9'1"))
Bedroom (4.04 x 4.03 (13'3" x 13'2"))
A word from the owner...
"The house is wonderfully situated to explore both the Essex countryside as well regular excursions into the centre of London. I adore my early morning runs around the local area, and there are so many forgotten parts that are accessible by foot that you won't see from the main roads. We are lucky to have a few parks nearby such as Grange Farm, Chigwell Meadow, Ray Park and Roding Valley lake and fields, as well as Epping Forest which is close by and a short drive away. Snaresbrook is only 10 minutes or so away by tube which is great for all its restaurants and pubs — The Duke being a very firm favourite of mine. I'll miss this house and it's unique 300 year old personality, especially in the summer when the wysteria and surrounding trees really come to life. The back garden becomes a relaxing hideaway during these months and a great place to invite friends round for a lazy bbq and great conversation."
Property info
For more information about this property, please contact
The Stow Brothers - South Woodford, E18 on +44 20 4516 2988 * (local rate)
Disclaimer
Property descriptions and related information displayed on this page, with the exclusion of Running Costs data, are marketing materials provided by The Stow Brothers - South Woodford, and do not constitute property particulars. Please contact The Stow Brothers - South Woodford for full details and further information. The Running Costs data displayed on this page are provided by PrimeLocation to give an indication of potential running costs based on various data sources. PrimeLocation does not warrant or accept any responsibility for the accuracy or completeness of the property descriptions, related information or Running Costs data provided here.












































.png)
