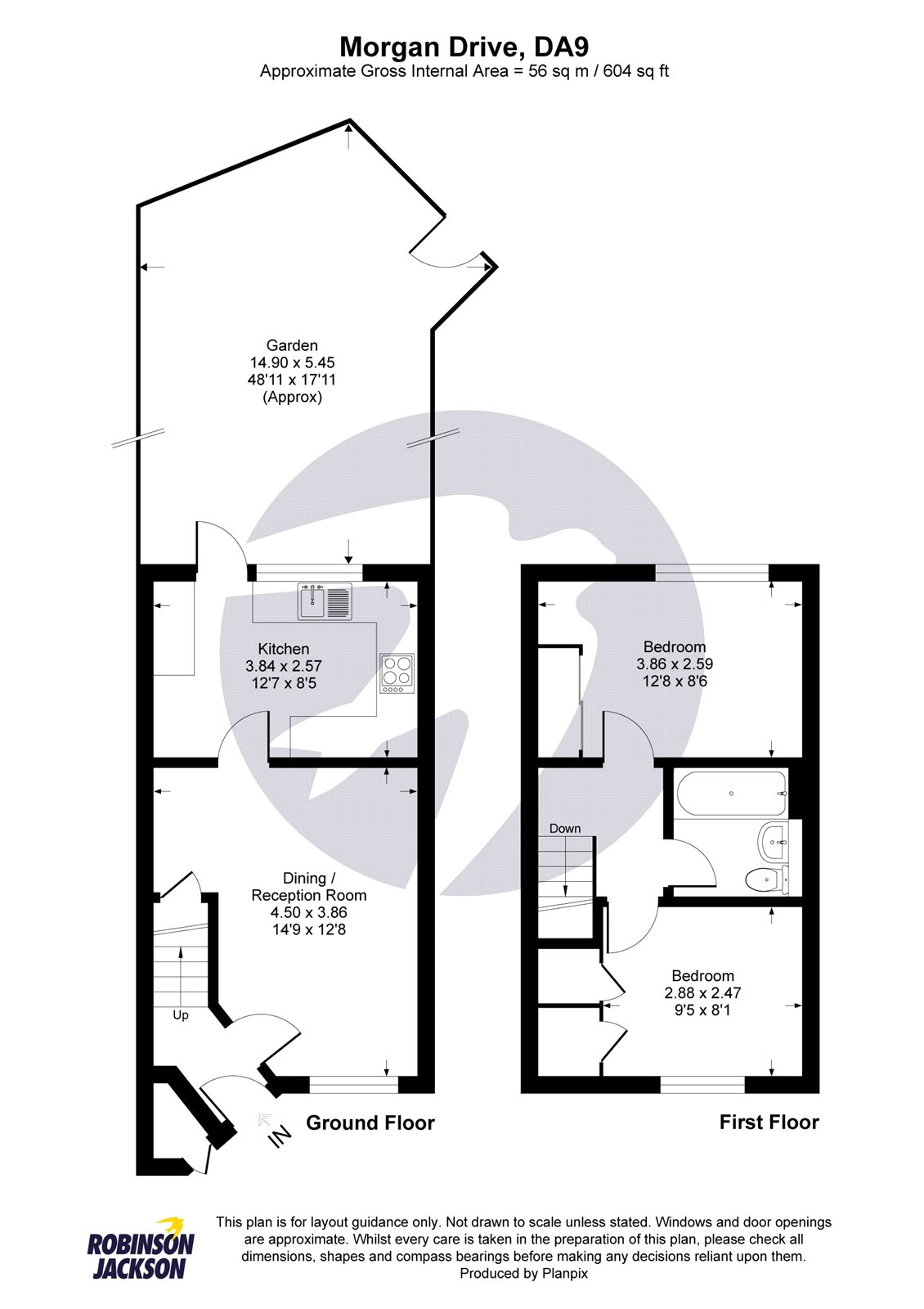Terraced house for sale in Morgan Drive, Greenhithe, Kent DA9
* Calls to this number will be recorded for quality, compliance and training purposes.
Property features
- Close To Stone Crossing Station
- Garage
- Close To Bluewater
- Parking
- Well Presented Throughout
- Garden & Patio
- Walking Distance to Stone Primary School & Darent Valley Hospital
Property description
Price guide £325,000 to £350,000
Robinson-Jackson are delighted to offer this beautiful terraced home to the market in Morgan Drive, Greenhithe.
With 2-bedrooms this home is ready to move straight into. The ground floor consists of a living/dining area and kitchen to the rear.
The first floor comprises of a landing, bathroom and 2 bedrooms (with storage).
Externally you will find a artificial lawn area and path to the front with stunning garden perfect for entertaining to the rear. The garden has a patio, artificial lawn and decked entertaining space.
You also have the bonus of a garage en-bloc!
This is truly a must see home and internal viewing is essential to fully appreciate everything this property has to offer. Please contact Robinson Jackson today to book your viewing.
With its prime location only a stone's throw away from Stone Crossing train station and the popular Bluewater shopping destination, this home offers a truly desirable lifestyle.
Exterior
Rear Garden: Approximately 49ft. Artficial lawn. Decked area with built in seating area. Raised flower beds. Timber shed.
Garage & Driveway
Key terms
Dartford Borough Council - Tax Band C
Total floor area: 57 sq. Metres
The current vendor pays an annual service charge of £258.81.
Lounge/Dining Room: (14' 9" x 12' 8" (4.5m x 3.86m))
Double glazed window to front. Understairs storage cupboard. Radiator. Laminate flooring.
Kitchen: (12' 7" x 8' 5" (3.84m x 2.57m))
Double glazed window to rear and double glazed door leading to rear garden. Range of matching wall and base units with complimentary Quartz worktop & splashback. Composite sink with drainer. Breakfast bar. Integrated electric oven, gas hob and extractor. Space and plumbing for washing machine. Space for fridge freezer. Cupboard housing wall mounted boiler. Spotlights. Laminate flooring.
Bedroom One: (12' 8" x 8' 6" (3.86m x 2.6m))
Double glazed window to rear. Fitted wardrobes. Radiator. Spotlights. Carpet.
Bedroom Two: (9' 5" x 8' 1" (2.87m x 2.46m))
Double glazed window to front. Built in storage cupboards. Radiator. Carpet.
Bathroom:
Low level WC. Vanity wash hand basin. Jacuzzi bath with shower attachment and shower screen. Spotlights. Tiled walls and flooring.
Property info
For more information about this property, please contact
Robinson Jackson - Swanscombe, DA10 on +44 1322 352181 * (local rate)
Disclaimer
Property descriptions and related information displayed on this page, with the exclusion of Running Costs data, are marketing materials provided by Robinson Jackson - Swanscombe, and do not constitute property particulars. Please contact Robinson Jackson - Swanscombe for full details and further information. The Running Costs data displayed on this page are provided by PrimeLocation to give an indication of potential running costs based on various data sources. PrimeLocation does not warrant or accept any responsibility for the accuracy or completeness of the property descriptions, related information or Running Costs data provided here.




































.png)

