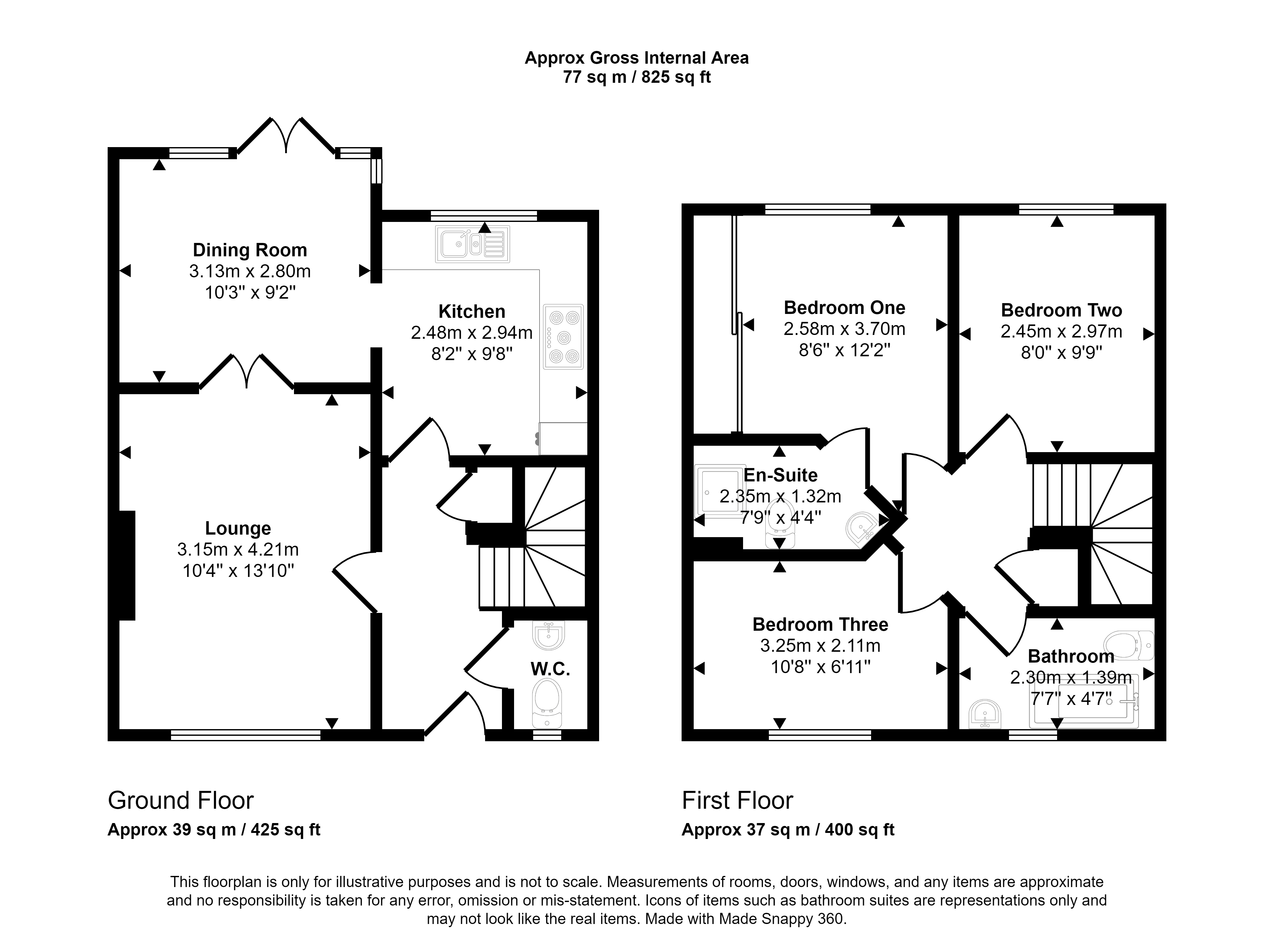Semi-detached house for sale in The Risings, Wallsend NE28
* Calls to this number will be recorded for quality, compliance and training purposes.
Property features
- Energy Rating B
- Close To Local Amenities
- Sought After Location
- Modern Interior
- Garage/Gardens
- No Upper Chain
Property description
Summary
Beautifully presented we are delighted to offer for sale this modern semi detached house situated on the The Risings, in Wallsend. The property is situated between Benton and Wallsend, next to the Rising Sun Country Park, local schools nearby, with Asda superstore at Benton, and the A1058 (Coast Road) providing access to North Tyneside and Newcastle City. This lovely family home would be ideal for any buyer looking for modern living in this sought after location. The property has a substantial fence enclosed garden which has been divided with gated access, to the side of the property there is a single garage with drive and an open plan garden to the front which is lawn laid.
To arrange a viewing email: Or telephone Council Tax Band: D
Tenure: Leasehold
Length Of Lease: 116
Entrance Hall
Access to the ground floor W/C with UPVC double glazed window to the front elevation, wood effect flooring, stairs to the first floor, under stairs cupboard, radiator.
Lounge (4.21m x 3.15m)
UPVC double glazed window to the front elevation, double doors leading into the dining area, radiator.
Dining Area (3.13m x 2.80m)
UPVC double glazed French doors with floor to ceiling windows to either side, wood effect flooring, radiator, access to the kitchen.
Kitchen (2.94m x 2.48m)
A range of modern wall, floor, and shelving units with complimenting work surfaces. Drainer unit with chrome mixer tap, built-in electric oven and gas hob, chimney style extractor, UPVC double glazed window to the rear elevation, radiator, wood effect flooring, wall unit housing the boiler, plumbing for washer, integrated fridge/freezer.
First Floor Landing
Access to all rooms, built-in storage cupboard.
Master Bedroom (3.70m x 2.58m)
UPVC double glazed window to the rear elevation, built-in wardrobes with sliding doors, radiator, access to the en-suite.
En-Suite (2.35m x 1.32m)
Double shower cubicle with recessed spot lights, partial tiling to the walls, low level W/C;, pedestal wash basin, extractor, radiator.
Bedroom Two (2.97m x 2.45m)
UPVC double glazed window to the rear elevation, radiator.
Bedroom Three (3.25m x 2.11m)
UPVC double glazed window to the front elevation, radiator.
Bathroom (2.30m x 1.39m)
UPVC double glazed window to the front elevation, panelled bath, partial tiling to the walls, radiator, low level W/C;, pedestal wash basin.
Gardens/Garage
The property has a substantial fence enclosed garden which has been divided with gated access, to the side of the property there is a single garage with drive and an open plan garden to the front which is lawn laid.
Property info
For more information about this property, please contact
Pattinson - Forest Hall, NE12 on +44 191 511 8444 * (local rate)
Disclaimer
Property descriptions and related information displayed on this page, with the exclusion of Running Costs data, are marketing materials provided by Pattinson - Forest Hall, and do not constitute property particulars. Please contact Pattinson - Forest Hall for full details and further information. The Running Costs data displayed on this page are provided by PrimeLocation to give an indication of potential running costs based on various data sources. PrimeLocation does not warrant or accept any responsibility for the accuracy or completeness of the property descriptions, related information or Running Costs data provided here.


























.png)