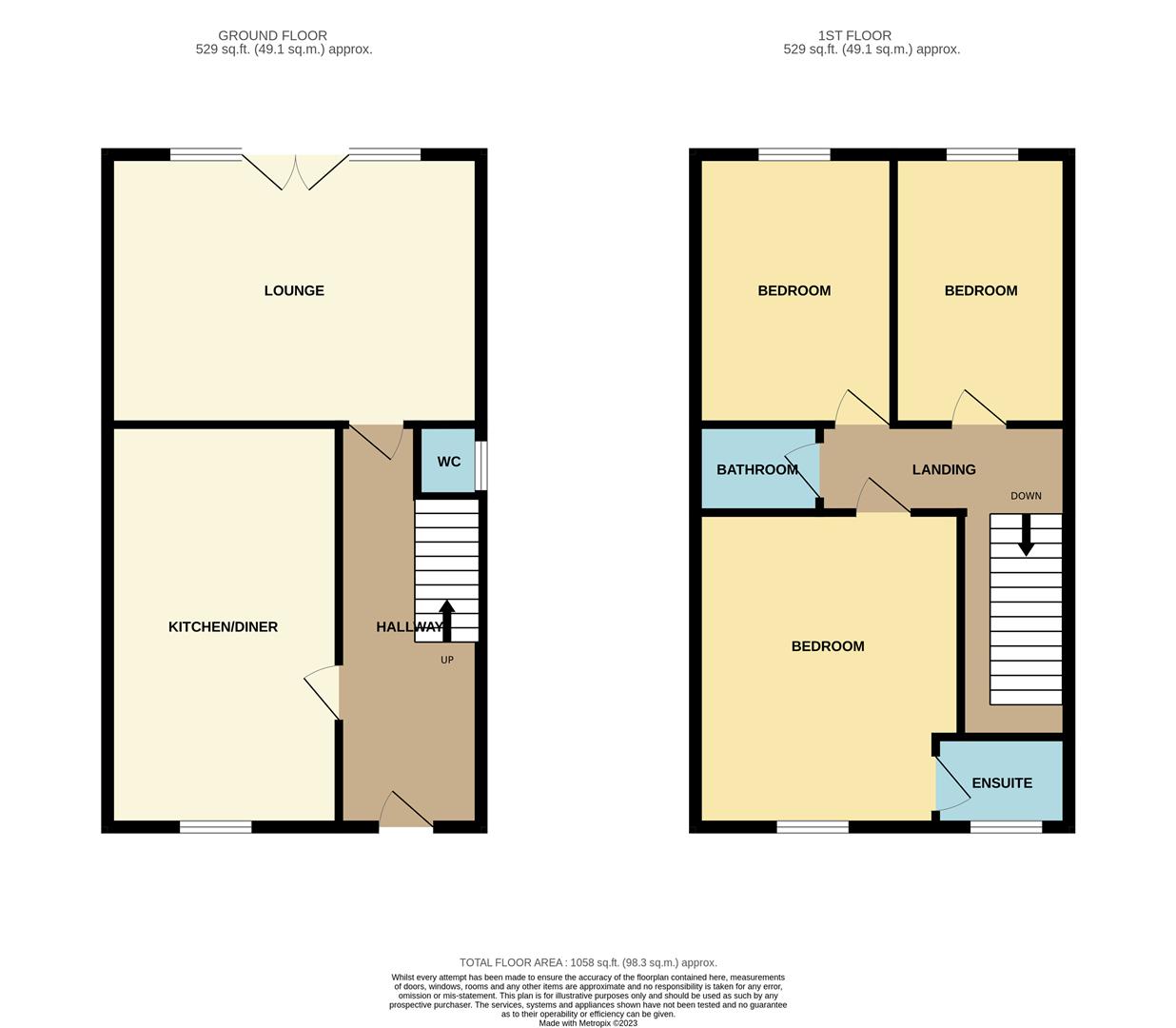Detached house for sale in Lord Darby Way, Burnham-On-Crouch CM0
* Calls to this number will be recorded for quality, compliance and training purposes.
Property features
- In excess of 7 years NHBC
- Lovely standard throughout
- Three bedroom detached
- Spacious kitchen/diner
- Good size lounge
- Cloakroom/w/c
- En-suite
- Bathroom
- South facing rear garden
- Drive to garage
Property description
Located on the fringes of Burnham but still offering easy access to the high street, shops, restaurants, railway station and the picturesque river front.
Built by Matthew Homes with in excess of 7 years NHBC guarantee remaining is this exceptionally well presented three bedroom detached house. Offering a spacious kitchen and dining area, large lounge and cloakroom/w/c and the first floor three good size double bedrooms with master having an en-suite and fitted wardrobes and finally the family bathroom. Externally a good size rear garden with the recent addition of a quality fitted Indian sandstone patio, path and further seating /entertaining area. To the front there is a pleasantly laid front garden with some planting, a drive to the side for multi vehicles leading to a garage with power and light and an added side courtesy door.
Storm Entrance Porch
Storm porch to the entrance door.
Entrance Hallway (1.83m 1.83m x 5.49m 2.13m (6 6" x 18 7"))
Double glazed entrance door to the hallway which has quality fitted oak effect Karndean flooring and radiator. Under stair storage cupboard and stairs to the first floor.
Cloakroom/W/C
Tiled flooring, close coupled w/c and a pedestal hand wash basin with splash back tiling. Double glazed window to the side, expel air and radiator.
Kitchen/Dining Room (3.05m 2.13m x 5.49m 2.44m (10 7" x 18 8"))
This is a really generous size room with the kitchen comprising of a range of modern grey eye level units with back tiling, matching base units, drawers and complimentary work surfaces over. Inset one and a half stainless steel sink, inset stainless steel gas hob, extractor and electric oven below, integrated dish washer and washing machine. Double glazed window to the front, down lighting, tiled grey flooring, radiator and plenty of space in the dining area for a good size family table and chairs.
Lounge (5.18m 1.22m x 3.66m 1.52m (17 4" x 12 5"))
Once again this is a good size room and it has a continuation of the quality fitted Karndean flooring from the hallway. Television point, radiator, wall mounted thermostatic heating control and double glazed double doors with side screen windows opening on to the south facing rear garden.
Landing (3.35m 1.52m x 1.22m (11 5" x 4 ))
Loft access, linen cupboard shelved and housing pressurised water tank, radiator and a double glazed window to the side.
Bedroom One En-Suite (4.27m 1.83m x 3.35m (14 6" x 11))
An excellent size room with double fitted wardrobes, television point, radiator and a double glazed window to the front.
En- suite comprising of a walk in shower cubicle, pedestal hand wash basin, close coupled w/c, shaver point and chrome heated towel rail. Tiled flooring, down lighting and a double glazed window to the front.
Bedroom Two (3.66m 1.52m x 2.74m 0.30m (12 5" x 9 1"))
Another generous double room, radiator and a double glazed window to the rear overlooking the allotments and fields.
Bedroom Three (3.66m 1.83m x 2.44m 0.30m (12 6" x 8 1"))
Double glazed window to the rear again overlooking the allotments and fields and radiator.
Bathroom
Tiled flooring and part tiled walls, panelled bath with shower attachment and screen, pedestal hand wash basin and a close coupled w/c. Down lighting, chrome heated towel rail and expel air.
South Facing Rear Garden
A generous south facing rear garden to enjoy those hot summer days, commencing with a good size patio entertaining area. The main garden is neatly laid to lawn with surrounding and nicely planted borders, the garden extends to the rear of the garage and has close board fenced boundaries.
Front Garden
To lawn with some planting including a red robin hedge and outside cold water tap.
Drive To Garage
The property has its own drive for multiple vehicles leading to the garage, this has an up and over door power and light.
Property info
For more information about this property, please contact
SJ Warren, CM0 on +44 1621 467935 * (local rate)
Disclaimer
Property descriptions and related information displayed on this page, with the exclusion of Running Costs data, are marketing materials provided by SJ Warren, and do not constitute property particulars. Please contact SJ Warren for full details and further information. The Running Costs data displayed on this page are provided by PrimeLocation to give an indication of potential running costs based on various data sources. PrimeLocation does not warrant or accept any responsibility for the accuracy or completeness of the property descriptions, related information or Running Costs data provided here.



























.png)

