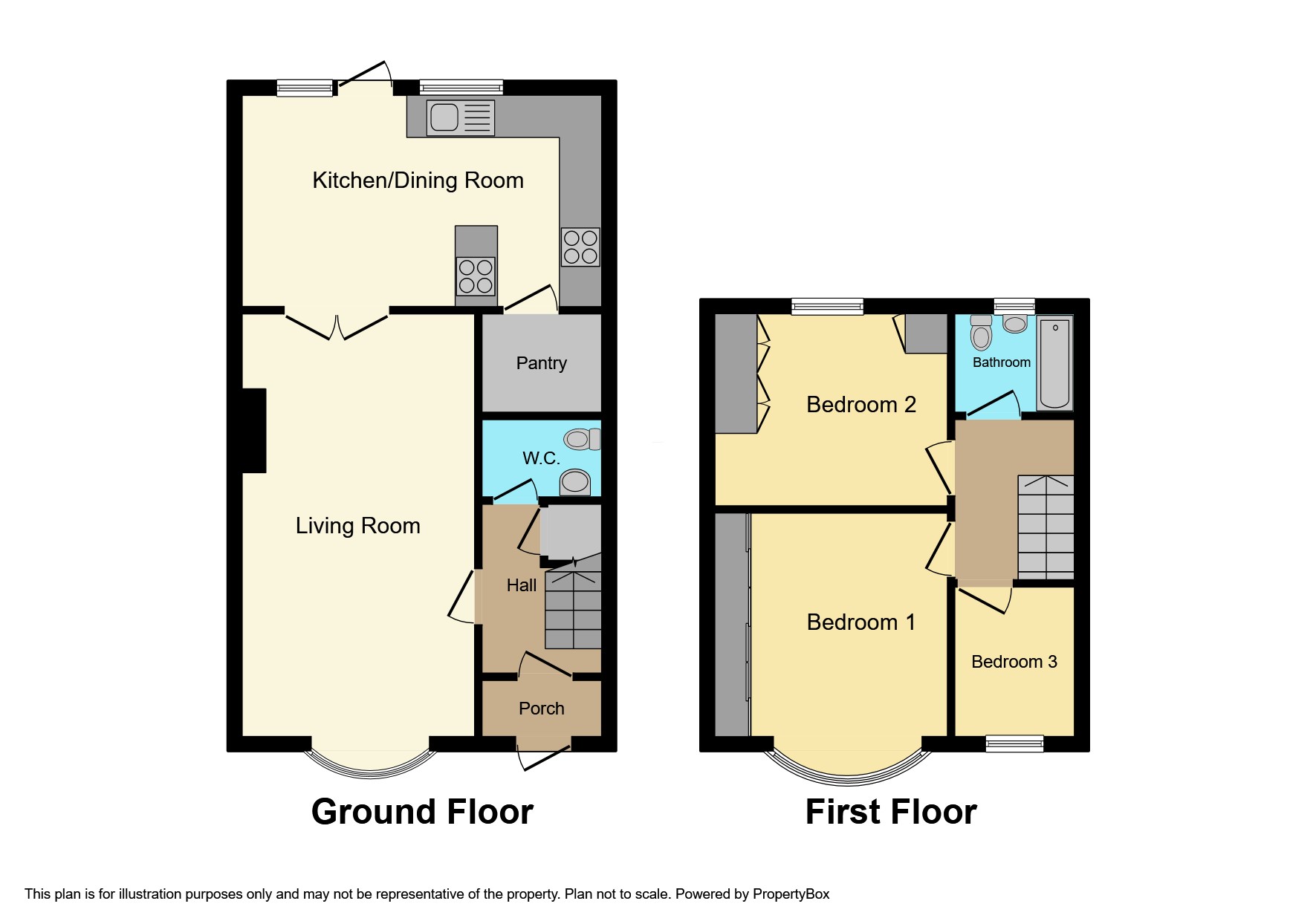Terraced house for sale in Ashington Grove, Whitley, Coventry CV3
* Calls to this number will be recorded for quality, compliance and training purposes.
Property description
Charming and spacious terraced house in a sought-after location, boasting three bedrooms and a through lounge. This inviting property exudes homely warmth and boasts ample natural light throughout. The well-maintained garden provides a tranquil outdoor space, perfect for relaxing or entertaining. Additionally, the property offers off-street parking and a garage, a downstairs WC and solar panels to the roof. The interior is well-presented, creating a welcoming atmosphere for residents and guests alike. Situated in a desirable neighbourhood, this property offers easy access to local amenities, schools, and transport links. Ideal for families or professionals seeking a comfortable and stylish home, this property is sure to impress. Book a viewing today to appreciate all that this charming property has to offer. Energy efficiency rate 86 Band B.
Council tax - Coventry - Band B.
Frontage
Block paved driveway with space for two cars, leads on to UPVC double glazed front door.
Porch
UPVC door leads onto timber front door. Carpet floor covering.
Hallway
Carpet floor covering, stairs rising to the first floor. Double panel radiator. Doors leading to living room and downstairs WC.
Downstairs WC
Vinyl floor covering. Low flush WC and a pedestal wash hand basin which is incorporated into a vanity unit. Extractor fan to high level
Lounge/Diner (25' 6" x 10' 7" (7.769m x 3.23m))
Carpet floor covering. Single panel radiator. UPVC double glazed bay window to the front aspect. Electric feature fire.
Kitchen/Diner (15' 5" x 11' 10" (4.689m x 3.6m))
Tile floor covering. Two UPVC double glazed windows and rear door. Double panel radiator. Stainless steel sink and drainer with cupboards under, a further range of eye and base level cupboards and drawers. Electric hob and integrated oven. Opening leading onto pantry/utility area which has plumbing for an automatic washing machine.
Landing
Carpet floor covering. Provides access to 3 bedrooms and the bathroom.
Bedroom One (13' 3" x 8' 1" (4.046m x 2.473m))
Carpet floor covering. UPVC double glazed bay window to the front aspect. Double panel radiator. Large fitted wardrobe with sliding doors.
Bedroom Two (12' 6" x 8' 4" (3.808m x 2.536m))
Carpet floor covering. Fitted wardrobes with double doors, single panel radiator. UPVC double glazed window to the rear aspect. Airing cupboard housing the combination boiler.
Bedroom Three (8' 9" x 5' 11" (2.665m x 1.805m))
Carpet floor covering. UPVC double glazed window to front aspect.
Bathroom
Ceramic floor tiling panel bath with mixer shower over. Wash hand basin and low flush WC. UPVC double glazed window with obscured glass panels.
Rear Garden
Low maintenance, rear garden with crazy paving and stoned areas. The garage with both pedestrian and up and over doors, it has power and lighting and the entryway has a secure, communal gate.
Property info
For more information about this property, please contact
Whitegates Coventry, CV1 on +44 24 7511 0552 * (local rate)
Disclaimer
Property descriptions and related information displayed on this page, with the exclusion of Running Costs data, are marketing materials provided by Whitegates Coventry, and do not constitute property particulars. Please contact Whitegates Coventry for full details and further information. The Running Costs data displayed on this page are provided by PrimeLocation to give an indication of potential running costs based on various data sources. PrimeLocation does not warrant or accept any responsibility for the accuracy or completeness of the property descriptions, related information or Running Costs data provided here.



























.png)
