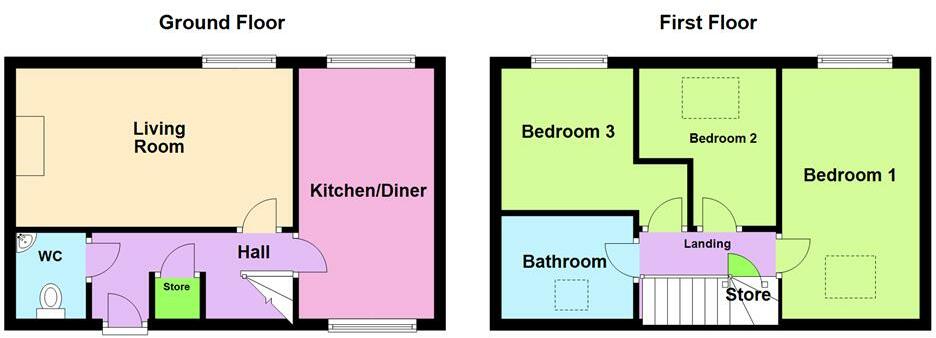Cottage for sale in The Old School House, Burntwood, Staffs WS7
* Calls to this number will be recorded for quality, compliance and training purposes.
Property features
- The old school house built in 1877
- A beautifully presented three bedroom property
- Converted in 1992 to 10 beautiful family homes
- Gas central heating & double glazing
- Entrance hallway and Guest W.C
- Kitchen/diner
- Three bedrooms
- Shower room
- Detached garage and parking
- £37 per month to maintain grounds - Freehold
Property description
Chariot Estates are delighted to bring to the market this stunning three bedroom property situated within the Old School House, built in 1877 constructed as a school building having been converted in 1992. Briefly comprising of a hall, guest W.C, lounge, fitted kitchen/diner, shower room & garage.
Chariot Estates are delighted to bring to the market this stunning three bedroom property situated within the Old School House, built in 1877 constructed as a school building having been converted in 1992 to create ten very individual homes. This particular property is extremely well kept and maintained to a high standard throughout, the property briefly comprises of a entrance hallway, guest W.C, lounge, fitted kitchen/diner, understairs storage cupboard, three good sized bedrooms and a fitted shower room. There is allocated parking for one car outside the front of the property following on with a detached garage with plenty of storage to the eaves creating a further parking space to the front of that garage. Between the ten houses they pay £37 into a pot each month to maintain the grounds and to pay for such things like the brown bins each year.
Entrance hallway: Having doors leading off too the guest W.C lounge and kitchen, door to useful under stairs storage cupboard, stairs leading off to the first floor accommodation and a radiator.
Lounge: 15' 5'' x 11' 2'' (4.7m x 3.4m) Having a double glazed window to the rear, radiator and a feature fireplace with marble effect inset and hearth.
Kitchen/diner: 17' 8'' x 8' 8'' (5.38m x 2.64m) Having a range of wall mounted and base units, roll top preparation surfaces, inset sink with mixer tap, space and plumbing for automatic washing machine, space for tumble dryer, space for dishwasher and space for fridge/freezer, space for dining table and space for oven, double glazed window to the fore and to the rear and a radiator.
Landing: Having doors off too:
Bedroom one: 18' 0'' x 8' 6'' (5.49m x 2.59m) Having beautiful high vaulted ceilings with a double glazed window to the fore and the rear, bridging bedroom unit creating fitted wardrobes and lots of storage and a radiator.
Bedroom two: 10' 7'' x 8' 3'' (3.23m x 2.51m) Having a double glazed window to the rear and a radiator.
Bedroom three: 10' 5'' x 9' 9'' (3.17m x 2.97m) Having a double glazed window to the rear and a radiator.
Fitted shower room: 7' 2'' x 6' 5'' (2.18m x 1.96m) Having a white suite comprising of a low level flush W.C, separate shower cubicle, wash hand basin, double glazed window to the side and a heated towel rail.
We endeavour to make our details as accurate as possible and hold no liability for any mis-guidance which may occur.
Viewing: Strictly via Chariot Estates on tenure: Freehold, however To be confirmed by solicitors
£37 per month for maintenance of the grounds
council tax: D
e-mail:
website:
Property info
For more information about this property, please contact
Chariot Estates, WS7 on +44 1543 526005 * (local rate)
Disclaimer
Property descriptions and related information displayed on this page, with the exclusion of Running Costs data, are marketing materials provided by Chariot Estates, and do not constitute property particulars. Please contact Chariot Estates for full details and further information. The Running Costs data displayed on this page are provided by PrimeLocation to give an indication of potential running costs based on various data sources. PrimeLocation does not warrant or accept any responsibility for the accuracy or completeness of the property descriptions, related information or Running Costs data provided here.



































.png)
