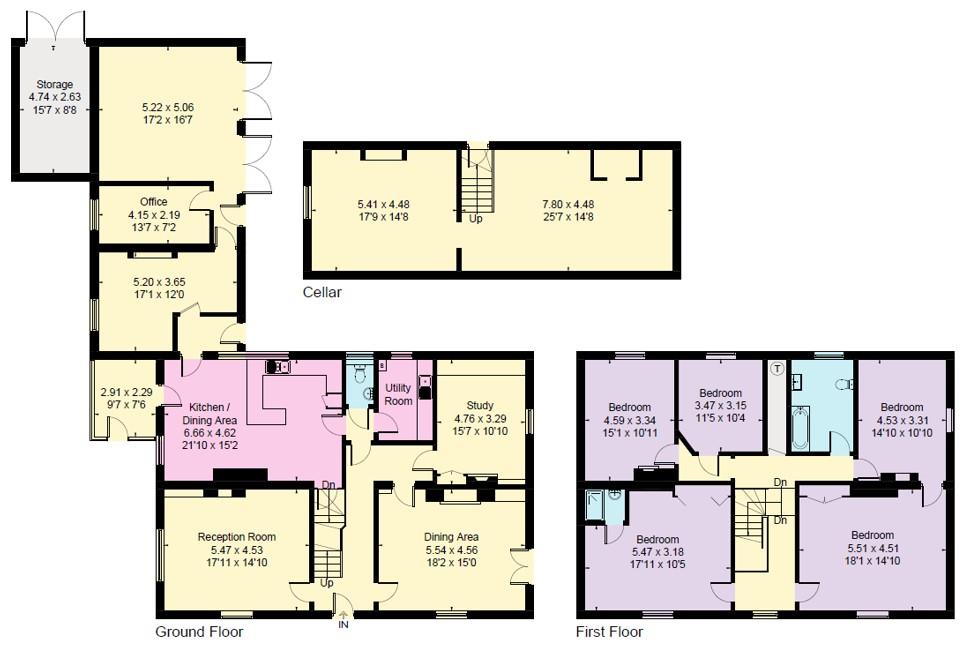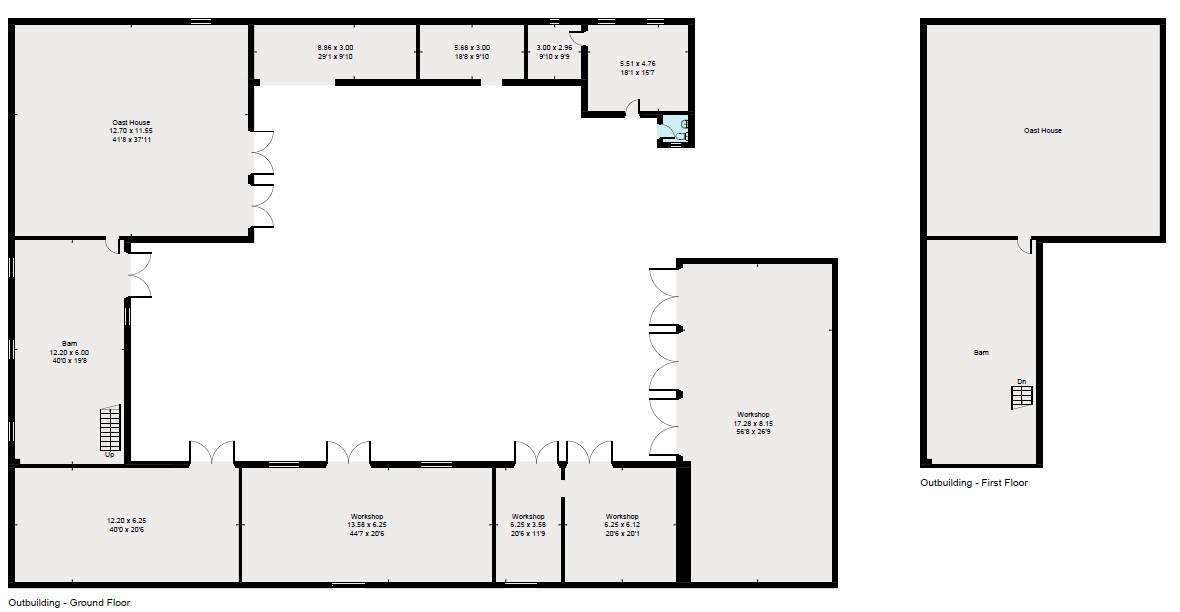Detached house for sale in Plough Wents Road, Chart Sutton, Maidstone ME17
* Calls to this number will be recorded for quality, compliance and training purposes.
Property features
- Drawing Room
- Dining Room
- Study
- Kitchen, Dining Area
- Utility Room
- Bedroom with Ensuite
- Four Further Bedrooms
- Family Bathroom
- Adjoining Rear Wing Providing Office and Storage Areas
Property description
An important Grade II Listed Regency Farmhouse with courtyard, oast house/barn, numerous outbuildings, set in approximately 3 acres of formal grounds and paddock.
Viewings
Strictly by appointment with the Agent as above.
Directions
From the M20, exit at junction signposted towards Lenham A20. At the roundabout take the first exit onto the A20/Ashford Road leading towards Lenham. Cross straight over a small roundabout and the Ramada Jarvis Hotel and at the second roundabout take the second exit on the B2163/Penfold Hill signposted towards Leeds Castle. Follow the B2163 through the village of Leeds. Upon reaching a staggard crossroads at the junction of A274/Sutton Road turn right and almost immediately left on to the B2163/Plough Wents Road. After approximately 0.4 miles the property will be found on the right-hand side.
Description
An unrivalled opportunity to acquire a well-proportioned Grade II Listed regency farmhouse believed to date back to about 1819. The property enjoys an in/out driveway and set in approximately 3 acres of formal gardens and pastureland. A particular interest is the historic courtyard to the rear of the property with a further former oast house/barn with other redundant outbuildings with huge potential to convert these buildings into separate dwellings subject to the necessary planning permission. The house sits with double and single garages, workshop and office with yard and separate vehicular access. The former oast house/barn and former craft shop form the buildings including stabling, workshops and an original outside WC. The yard itself has business use of categories B1,2 and 8.
Traditionally built within the Regency Period, many of the original period features remain including sash windows with shutters, fireplaces and attractive coving. The kitchen set to the rear, whilst needing refurbishment, is a fantastic opportunity to create a spectacular area.
This is a one-off opportunity to acquire an unspoilt but beautiful Grade II Regency Listed Farmhouse with huge potential and we invite an internal inspection.
Location
Chart Sutton is a small village with a population of about 1,000 situated on the southern side of Maidstone enjoying outstanding views across the Kentish Weald. The village has a handsome medieval church with a 14th century tower, having been destroyed in the mid 1700’s by fire and rebuilt again. Nearby villages are all within easy distance providing a good range of local facilities. The County Town of Maidstone is 15 minutes’ drive with mainline railway stations giving access to London and the coast. Access also to the M20 motorway is about 3½ miles away. There are excellent educational private and state schools including the well-known Sutton Valance school and Maidstone Grammar Schools. Leeds Castle is also a short drive from the property.
The accommodation comprises:
Lovely Georgian-style front door leading to:
Entrance hall
Fitted carpeting. Radiator.
Drawing room
Double aspect with sash windows. A feature of this room is the lovely marble fireplace with surrounds. Attractive cornicing. Two radiators.
Dining room
Sash windows opening to front and French shutter doors opening onto paved terrace to the side. Another original marble fireplace with brick hearth. Radiator.
Study/morning room
Sash windows opening onto side overlooking the lawned gardens. Attractive original fireplace. Radiator.
Inner hallway
Opening through to utility room, kitchen/breakfast room and cloakroom.
Cloakroom
Wood panelling. WC. Hand wash basin.
Utility room
Fitted gas-fired boiler serving domestic hot water and central heating. Space and plumbing for washing machine and tumble drier.
Kitchen/breakfast room
A fabulous room with lots of potential with casement windows to side and rear. Access to cellar. Currently fitted out with range of base and eye level units. Range of white goods.
Sun/boot room
Stone and partially tiled flooring. Exposed brick work walls.
Rear hall
Leading to garaging and storage area. Half glazed stable style door opening onto rear courtyard.
Landing
Matching panelled doors opening onto the various bedrooms. Sash windows with original shutters. Large airing cupboard.
Bedroom 1
Sash windows to front. Range of built-in wardrobe cupboards. Radiator. Door off to:
Ensuite shower room
Fitted shower cubicle. Hand wash basin.
Bedroom
Sash windows to front. Single radiator. Range of wardrobes and cupboards.
Bedroom
Sash windows overlooking gardens. Feature fireplace.
Bedroom
Sash window enjoying views to the rear. Ducks nest fireplace. Radiator.
Bedroom
Sash window. Radiator.
Family bathroom
Sash windows overlooking courtyard to the rear and countryside. Usual fitments.
Outside
Set in approximately 3 acres overall. The property enjoys an in/out driveway leading up to the front of the house with a lawned area to the side from which there is access to the main entrance hall. To the left is a further lawned area bordered by a brick wall to one side. There is a five-bar gate with pedestrian gate opening into a driveway which leads round to the rear of the farmhouse providing access to the courtyard, barn/oast and outbuildings. The central courtyard provides access into the rear hall and double garage (17’1” x 16’6”) with further area of workshop (17’5” x 12’0”). At the rear of the garaging is a further single garage. Further into the courtyard there is a former craft shop (18’3” x 15’9”) and former stables which now makeup a workshop (58’0” x 10’0”). The Oast House is a brick-built barn/oast house with four kilns, this is currently unlisted and used for storage with access to first floor via ladder, light and power. The barn is unrenovated and in need of restoration but subject to planning, could make further separate dwellings to the main house. To the rear of the workshops is a lawned area of paddock which is divided by a length of established trees. Extending to some three acres (unmeasured), the land backs onto open countryside.
Services
Mains water, electricity and gas are connected. Private drainage.
Council tax
Maidstone Borough Council Tax Band G.
Money laundering regulations
Intending purchasers will be asked to produce identification documentation at a later stage and we would ask for your co-operation in order that there will be no delay in agreeing the sale.
Disclaimer
These details have been prepared to comply with the 1991 Property Misdescriptions Act. Great care has been taken to be as accurate as is realistic. Please note that it should not be assumed that any fixtures or fittings are automatically included within the sale of this property. None of the services, fittings or appliances within the property have been tested by the Agent and, therefore, prospective purchasers should satisfy themselves that any of the aforesaid mentioned in the Sales Particulars are in working order. All measurements are approximate, and these details are intended for guidance only and cannot be incorporated in any contract.
Property info
For more information about this property, please contact
Radfords Estate Agents, TN12 on +44 1580 487993 * (local rate)
Disclaimer
Property descriptions and related information displayed on this page, with the exclusion of Running Costs data, are marketing materials provided by Radfords Estate Agents, and do not constitute property particulars. Please contact Radfords Estate Agents for full details and further information. The Running Costs data displayed on this page are provided by PrimeLocation to give an indication of potential running costs based on various data sources. PrimeLocation does not warrant or accept any responsibility for the accuracy or completeness of the property descriptions, related information or Running Costs data provided here.











































.png)
