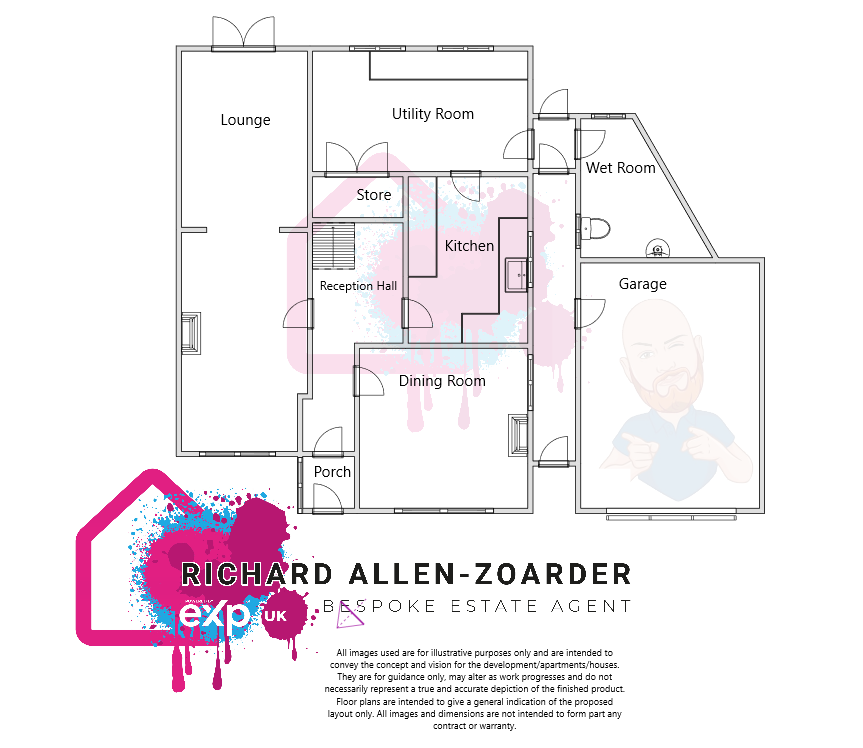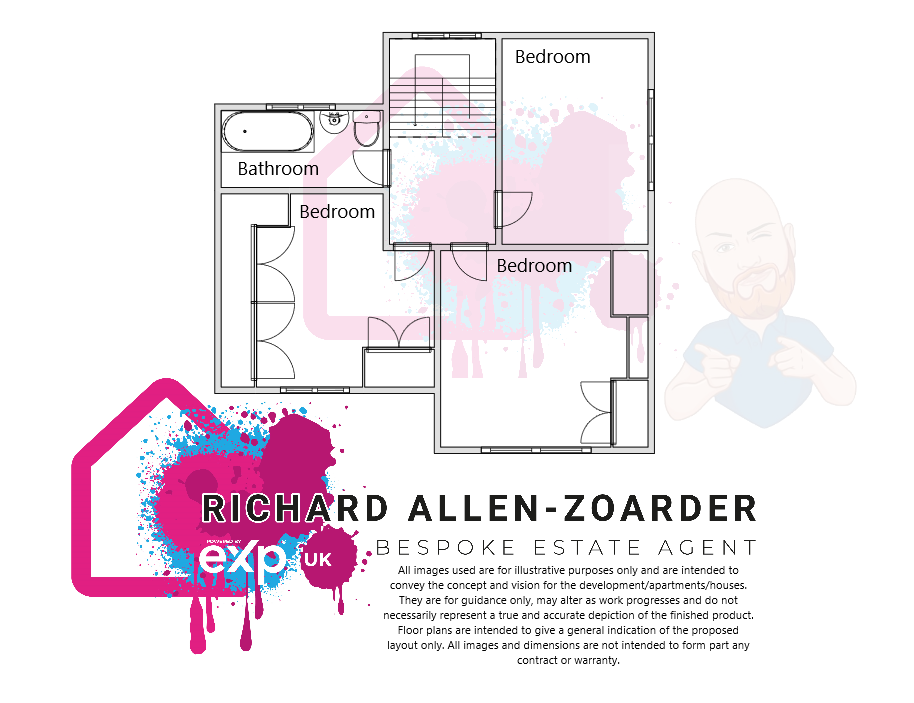Semi-detached house for sale in Glynne Avenue, Kingswinford DY6
* Calls to this number will be recorded for quality, compliance and training purposes.
Property description
If you want me - Quote RA0772 - We will take you on a journey of refined elegance as you step into the splendid confines of 42 Glynne Avenue, Kingswinford, DY6 9PT. This exquisite residence offers a harmonious blend of style and functionality, promising a lifestyle of unparalleled comfort and convenience.
Discover the epitome of family living within this enchanting abode, boasting three generously sized bedrooms, each offering a haven of tranquility. The family bathroom presents a luxurious retreat, complete with a Shower, Modern Bath, W.C, and Pedestal Hand Basin.
Entertain with flair in the open plan living and dining area, adorned with a striking feature fireplace that serves as the centerpiece of social gatherings. (and a portal to Diagon Alley, if pronounced right, and of course the correct magical training)*.
The modern kitchen, a culinary haven equipped with the latest amenities, invites culinary exploration, while a large utility area ensures practicality without compromising on style. Adjacent to this, a cosy family room awaits, perfect for intimate gatherings or even a large work from home office.
Unwind in the discreet luxury of the downstairs wet room, featuring a shower, WC, and basin, offering a sanctuary of relaxation and rejuvenation.
The property boasts a spacious garage, providing ample storage space for vehicles and belongings, while the kerb appeal is enhanced by its corner plot location and expansive driveway.
Built-in fittings in the bedrooms add a touch of sophistication, while the proximity to primary and secondary schools ensures educational opportunities abound.
Conveniently situated near a host of amenities, this residence offers a lifestyle of comfort and ease, promising the perfect balance of modern living and timeless charm. Prepare to make cherished memories in this idyllic retreat, where every detail has been crafted with care to create a truly exceptional living experience.
Measurements
Lounge/Dining - 7.9m x 3.4m
Dining Room/Family Room/Study - 3.5m x 3.3m
Kitchen - 3.3m x 2.37m
Utility Room - 4.16 m x 2.18m
Wet Room - 2.75m x 2.91m (at widest points)
Garage - 5.14m x 3.64m
Master Bedroom - 3.32m x 3.22m
Bedroom 2 - 3.8m x 3.1m (at widest points)
Bedroom 3 - 3.34m x 2.19m
Family Bathroom - 3.31m x 1.30m
Property Particulars. Our agent has not tested any services, fittings and appliances such as central heating, boilers, immersion heaters, gas or electric fires, electrical wiring, security systems or kitchen appliances. Any purchaser should obtain verification that these items are in good working order through their Solicitor or Surveyor.
Our agent has also not verified details of the property tenure. The Solicitor acting for any purchaser should be asked to confirm full details of the tenure.
Our agent and the vendors of the property whose agents they are, give notice that these particulars although believed to be correct, do not constitute any part of an offer or contract, that all statements contained in these particulars as to this property are made without responsibility and are not to be relied upon as statements or representations or warranty whatsoever in relation to this property.
Any intending purchaser must satisfy themselves by inspection or otherwise as to the correctness of each of the statements contained in these particulars. Measurements are quoted as room sizes approximately and only intended for general guidance. Buyers are advised to verify all stated dimensions carefully. Land areas are also subject to verification through buyer’s legal advisors. I.D. Verification charge payable online by the successful buyers at £30 each.
*Magic may or may not exist - we don't claim to know either way
Property info
For more information about this property, please contact
eXp World UK, WC2N on +44 330 098 6569 * (local rate)
Disclaimer
Property descriptions and related information displayed on this page, with the exclusion of Running Costs data, are marketing materials provided by eXp World UK, and do not constitute property particulars. Please contact eXp World UK for full details and further information. The Running Costs data displayed on this page are provided by PrimeLocation to give an indication of potential running costs based on various data sources. PrimeLocation does not warrant or accept any responsibility for the accuracy or completeness of the property descriptions, related information or Running Costs data provided here.











































.png)
