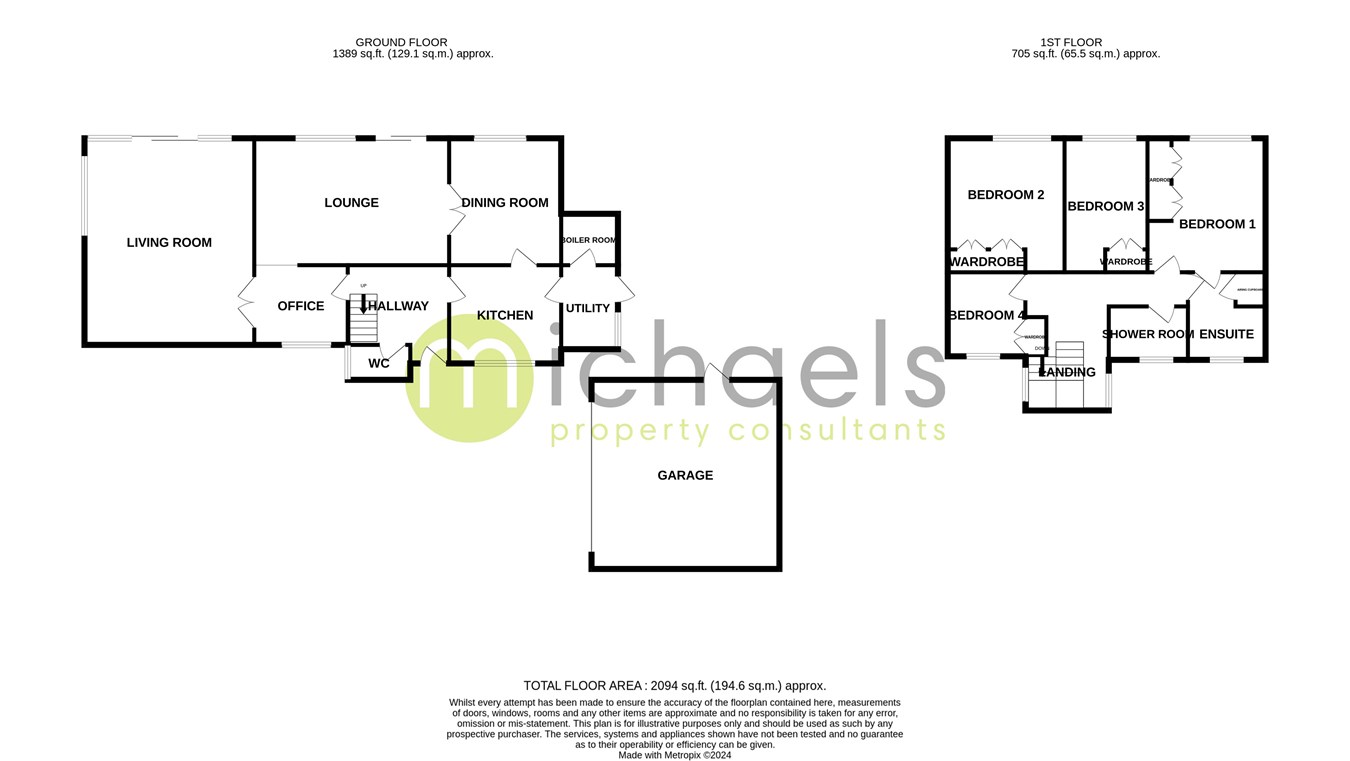Detached house for sale in Woodland Way, Wivenhoe, Colchester CO7
* Calls to this number will be recorded for quality, compliance and training purposes.
Property features
- Detached Four Bedroom Family Home
- Double Garage
- Horseshoe Driveway
- Generous Corner Plot
- Attractive South Facing Rear Garden
- Sought After Location In Wivenhoe
- Three Reception Rooms
- Gas Central Heating, UPVC Windows, Cavity Wall Insulation
- Family & En-suite Bathroom Plus Cloakroom
- WiFi Alarm System
Property description
Ground Floor
Entrance Hall
Inset spotlights, radiator, stairs to first floor:
Cloakroom
Window to side, radiator, wash hand pedestal basin, tiled splash back, low level WC, understairs storage.
Kitchen
12' 0" x 10' 6" (3.66m x 3.20m) Double glazed window to front, radiator, inset spot lights, tiled floor, range of wall and base units, laminate worktops with concealed lighting over, cooker hood, stainless steel sink, integrated fridge/freezer, space for cooker and dish washer.
Utility/Boiler Room
Window and door to side, tiled floor and walls, roll top worktop, space for washing machine and tumble dryer. Door leading to Boiler Room housing 3 year old Ideal Boiler
Diner
11' 5" x 10' 11" (3.48m x 3.33m) Double glazed window to rear, radiator, French doors opening onto the lounge.
Lounge
18' 2" x 13' 2" (5.54m x 4.01m) Double glazed window to rear, patio doors to rear, two radiators, brick fireplace with tiled hearth.
Reception/Family Room
20' 0" x 16' 4" (6.10m x 4.98m) Double glazed windows to side and rear, patio doors opening onto the garden, wall mounted electric heater, range of large built-in storage cupboards, fitted bench seats with storage under, concealed pelmet lighting.
Home Office
9' 1" x 7' 10" (2.77m x 2.39m)Double glazed window to front, radiator.
First Floor
Landing
Double glazed windows to side, loft access.( The loft is part boarded, insulated and has a loft light)
Bedroom One
13' 4" x 11' 06" (4.06m x 3.51m) Double glazed window to rear, radiator, fitted wardrobe, door leading to:
En-suite Jack & Jill Bathroom
Double glazed obscure window to front, radiator, part tiled walls, low level WC, wash hand basin, bath with shower, airing cupboard with immersion heater.
Bedroom Two
13' 0" x 10' 10" (3.96m x 3.30m)Double glazed window to rear, radiator, fitted wardrobe.
Bedroom Three
13' 1" x 8' 2" (3.99m x 2.49m)Double glazed window to rear, radiator, fitted wardrobe.
Bedroom Four
7' 0" x 5' 6" (2.13m x 1.68m) Double glazed window to front, radiator, fitted wardrobe
Family Shower Room
Double glazed obscure window to front, radiator, low level WC, corner shower cubicle, wash hand basin, fitted wall cupboard
Outside
Driveway & Double Garage
A horse shoe driveway creating off road parking for several vehicles, double garage with light, power and motorised garage door. Wide frontage retained by low level brick wall and mature bushes.
Rear Garden
A generous established and well secluded mature garden mainly laid to lawn, with various trees, shrubs and plants, large patio area, side access to the garage and driveway.
Property info
For more information about this property, please contact
Michaels Property Consultants, CO7 on +44 1206 915915 * (local rate)
Disclaimer
Property descriptions and related information displayed on this page, with the exclusion of Running Costs data, are marketing materials provided by Michaels Property Consultants, and do not constitute property particulars. Please contact Michaels Property Consultants for full details and further information. The Running Costs data displayed on this page are provided by PrimeLocation to give an indication of potential running costs based on various data sources. PrimeLocation does not warrant or accept any responsibility for the accuracy or completeness of the property descriptions, related information or Running Costs data provided here.





































.png)
