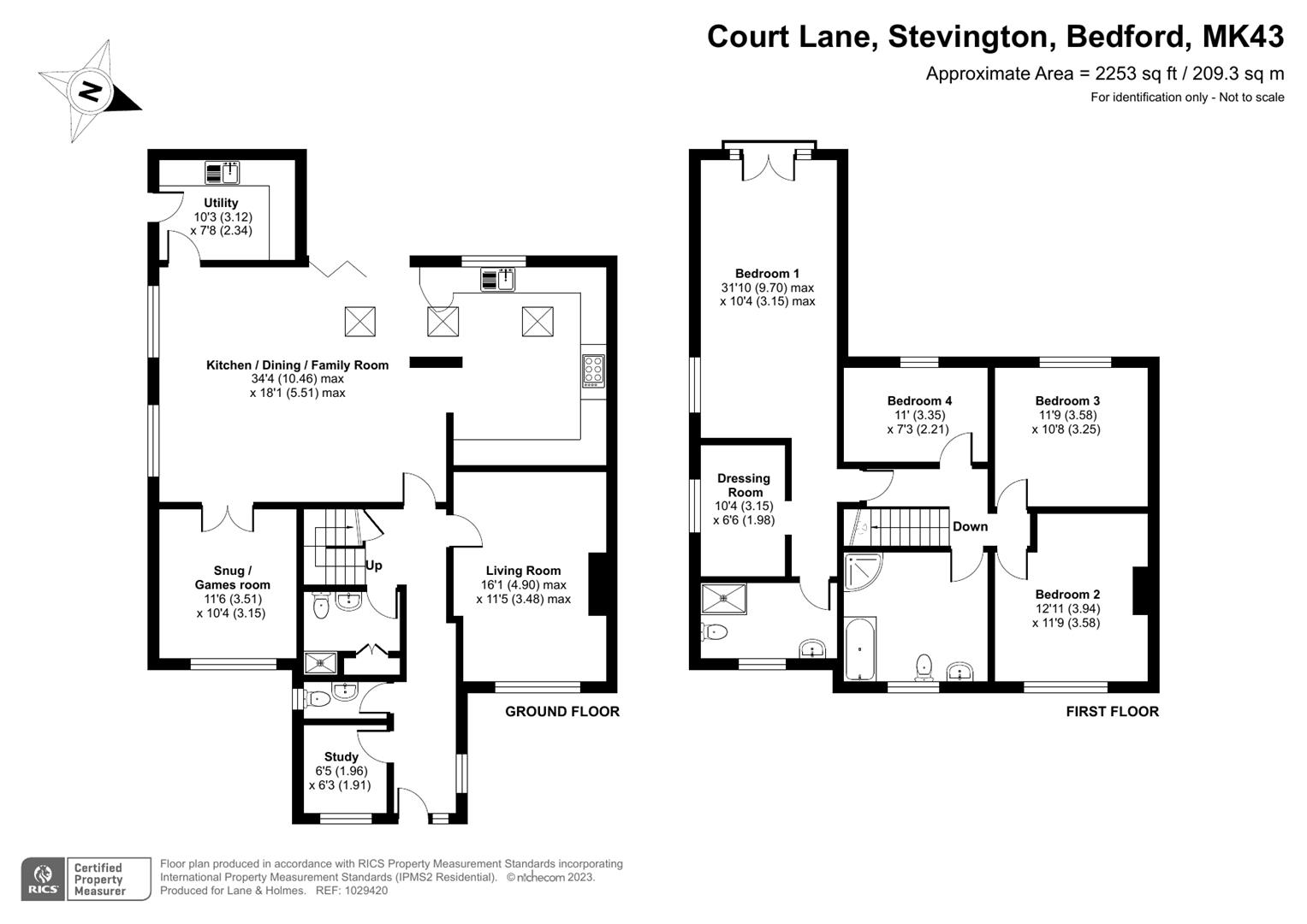Semi-detached house for sale in Court Lane, Stevington, Bedford MK43
* Calls to this number will be recorded for quality, compliance and training purposes.
Property features
- Extended family home
- Cloakroom
- Open plan kitchen/living/family room
- Living room, snug/games room and study
- Four bedrooms
- Three bath/shower rooms
- Ample parking
- 0.25 acres (sts)
- No chain
Property description
Lane & Holmes are very pleased to have the opportunity to bring to the market this superb and vastly extended family home in the popular village of Stevington.
This traditional property benefits from contemporary styling to offer an ideal layout and design for family life offering open plan living.
The varying extensions have now enabled the house to offer around 2,253 square feet of living space over two floors.
To the rear of the house, the open plan kitchen/dining/family room is a striking room and offers ample space to live in on a day to day basis with dining, living and entertaining space. The kitchen has been updated with a modern range of gloss cream fronted units and includes a range style cooker. This area benefits from a pitched roof extension with Velux windows and therefore this space is light and airy. The ground floor also affords a Snug/games room which has double doors from this room and there is a separate living room and a study.
Also on the ground floor there is a shower room, an additional cloakroom and a utility room.
On the first floor, there is a very large master bedroom with a vaulted ceiling, a dressing room and an en suite. There are three further bedrooms which have use of the family bathroom which has a separate shower cubicle.
The property is fully double glazed and has gas fired central heating.
Outside there is a large shingled frontage offering ample parking. The rear garden has an outbuilding and there is a mature hedgerow to one boundary. The majority of the garden is laid to lawn and there are trees and a large patio which lies adjacent to the house. The rear garden is around one hundred and eighty-five feet in depth and the overall plot is around 0.25 acres (sts).
This traditional property benefits from contemporary styling to offer an ideal layout and design for family life offering open plan living.
The varying extensions have now enabled the house to offer around 2,253 square feet of living space over two floors.
To the rear of the house, the open plan kitchen/dining/family room is a striking room and offers ample space to live in on a day to day basis with dining, living and entertaining space. The kitchen has been updated with a modern range of gloss cream fronted units and includes a range style cooker. This area benefits from a pitched roof extension with Velux windows and therefore this space is light and airy. The ground floor also affords a Snug/games room which has double doors from this room and there is a separate living room and a study.
Also on the ground floor there is a shower room, an additional cloakroom and a utility room.
On the first floor, there is a very large master bedroom with a vaulted ceiling, a dressing room and an en suite. There are three further bedrooms which have use of the family bathroom which has a separate shower cubicle.
The property is fully double glazed and has gas fired central heating.
Outside there is a large shingled frontage offering ample parking. The rear garden has an outbuilding and there is a mature hedgerow to one boundary. The majority of the garden is laid to lawn and there are trees and a large patio which lies adjacent to the house. The rear garden is around one hundred and eighty-five feet in depth and the overall plot is around 0.25 acres (sts).
Stevington is located to the north west of Bedford and offers good access to the nearby villages of Oakley and Bromham, with Bedford also within easy reach. It falls into the school catchment areas of Lincroft and Bromham. Bedford offers a whole host of amenities and services and includes fast and frequent rail services to the capital and beyond.
Property info
For more information about this property, please contact
Lane & Holmes, MK40 on +44 1234 584072 * (local rate)
Disclaimer
Property descriptions and related information displayed on this page, with the exclusion of Running Costs data, are marketing materials provided by Lane & Holmes, and do not constitute property particulars. Please contact Lane & Holmes for full details and further information. The Running Costs data displayed on this page are provided by PrimeLocation to give an indication of potential running costs based on various data sources. PrimeLocation does not warrant or accept any responsibility for the accuracy or completeness of the property descriptions, related information or Running Costs data provided here.


































.png)
