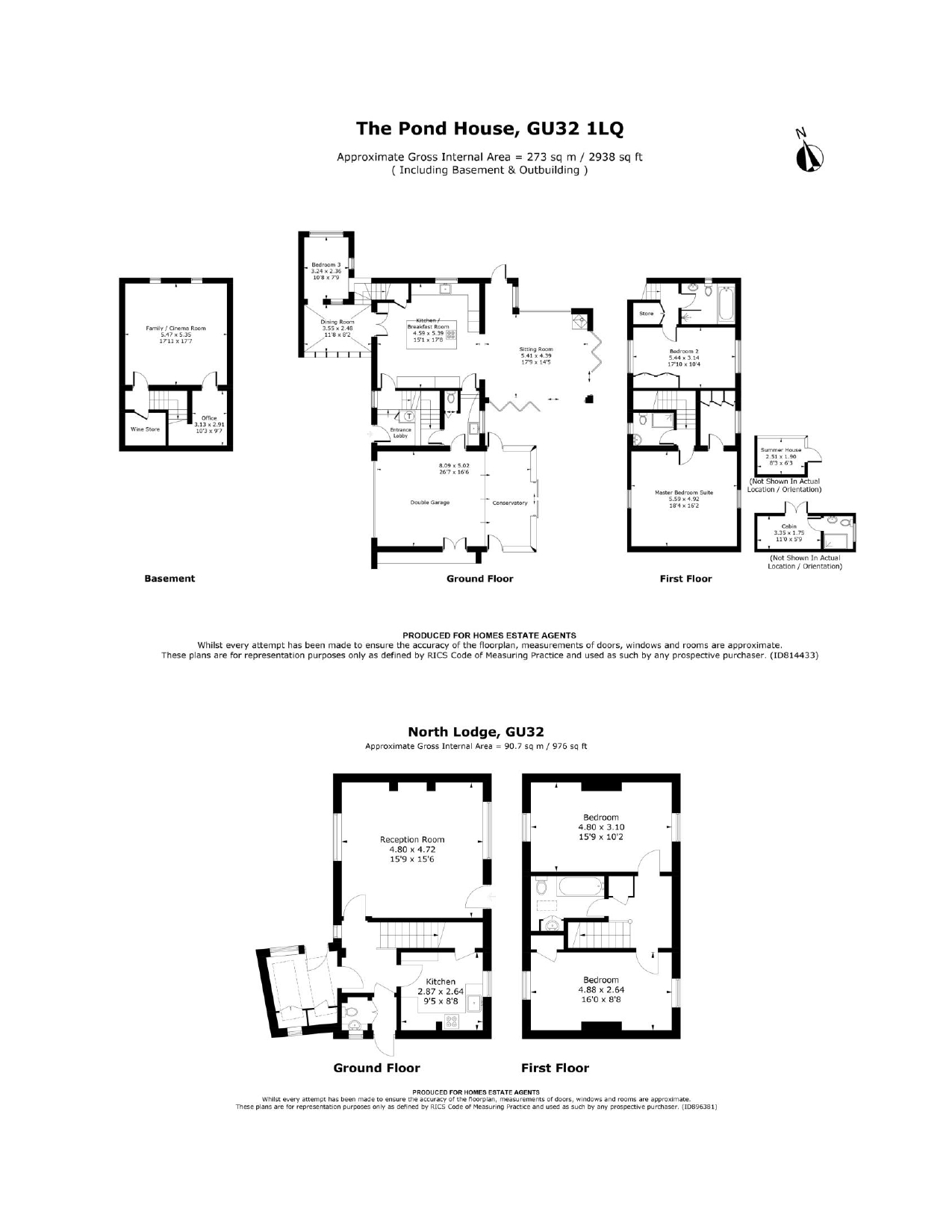Detached house for sale in West Meon, Petersfield, Hampshire GU32
* Calls to this number will be recorded for quality, compliance and training purposes.
Utilities and more details
Property features
- Two Stylish Properties Suitable for Multi-Generational Living
- Ample Parking
- North Lodge – Two Bedroom House
- Living / Dining Room
- Planning Permission for Ground Floor Extension
- Modern Kitchen and Bathroom
- Attractive Landscaped Garden
- Pond House – Extensive Accommodation Arranged Over Three Floors
- Beautifully Upgraded in 2019
- Three Bedrooms with Multiple Living Areas
Property description
Pond House and North Lodge present an unusual and rare opportunity to purchase two architect designed properties in the incredibly sought after village of West Meon. This excellent proposition offers scope for multi-generational living and the properties are being sold with the benefit of no onward chain. Constructed circa 2004, both homes offer separate and independent living but could easily be interconnected and amalgamated to create one substantial residence of nearly 4,000 sqft (subject to consent if required).
Pond House
Beautifully presented and extensively refurbished in 2019, this unique home benefits from an incredibly versatile layout and offers a high specification.
On the ground floor is a large, modern and extensively fitted kitchen/breakfast room with 4 multi-function ovens, an integrated wine fridge and a large American style fridge freezer. This room opens to the sitting room which is a lovely space overlooking the garden with glass atrium roof, two sets of bifold doors and a wood burning stove. The dining room is positioned to the front of the property, is partially glazed and enjoys a semi open plan feel from the kitchen creating an excellent and sizeable space for entertaining. Accessed from the dining room is a ‘hidden’ bedroom, which has a unique moveable bookshelf as its door. There is, in addition, a utility room, cloakroom, and double integrated garage with rear glazed portion. All the principal rooms on the ground floor benefit from underfloor heating.
The basement is accessed from the utility room where there is a spacious family/media room, an office, and a wine store. Stairs from the dining room lead up to bedroom two and a luxurious bathroom with walk in shower and jacuzzi bath. The principal bedroom suite is accessed via stairs up from the entrance hall, has a separate dressing room and en suite shower room and was originally designed as an annexed apartment. The space in this area, in our opinion could be easily reconfigured / partitioned if additional bedrooms are required.
Externally, the property is set back from the road and accessed via a shared driveway with North Lodge which leads to the double garage with electric doors. The gardens lie to the rear and to the side and offer a good degree of privacy. All areas have been expertly landscaped to create a glorious haven for wildlife. There is an established pond with bridge over to a mini brick and flint pond house with heat, power and light which affords the potential to be used as a study/office space. The side area of garden benefits from a tiered patio with 7-seater hot tub, barbeque, and dining area. A detached timber cabin is ideal for guests as it is insulated and benefits from a shower room. The remainder of the garden is laid to lawn with mature planting.
North Lodge
An attractive, modern detached home, which offers a delightful sitting room with wood flooring and an exposed brick chimney housing a wood burning stove. There is a well-equipped kitchen with a selection of modern base and eye level units, including an integrated oven and dishwasher, hob and extractor fan. An inner lobby leads to a cloakroom w.c., a door to the rear garden and a breakfast room and separate panty. Upstairs there are two double bedrooms serviced by a modern bathroom.
Externally to the front of the property is a brick-built dwarf wall and planting which offers a nice aesthetic and curb appeal to the property. The rear garden has a good-sized flagstone terrace with seating formed from railway sleepers, gravel lined steps lead to a raised lawn and a gate offers pedestrian access to the rear. There is also the further benefit of planning permission to extend the ground floor accommodation into the garden to create an extra reception space, or third bedroom if required.
Agents note – Please note that the photograph showing the rolling countryside has been taken from a local walk known as ‘The Gallops’ which is approx. 5/10 minute’s walk from the property. Further details of where this picture was taken can be provided by contacting Homes.<br /><br />
For more information about this property, please contact
Homes Estate Agents Ltd, GU31 on +44 1730 297744 * (local rate)
Disclaimer
Property descriptions and related information displayed on this page, with the exclusion of Running Costs data, are marketing materials provided by Homes Estate Agents Ltd, and do not constitute property particulars. Please contact Homes Estate Agents Ltd for full details and further information. The Running Costs data displayed on this page are provided by PrimeLocation to give an indication of potential running costs based on various data sources. PrimeLocation does not warrant or accept any responsibility for the accuracy or completeness of the property descriptions, related information or Running Costs data provided here.









































.png)
