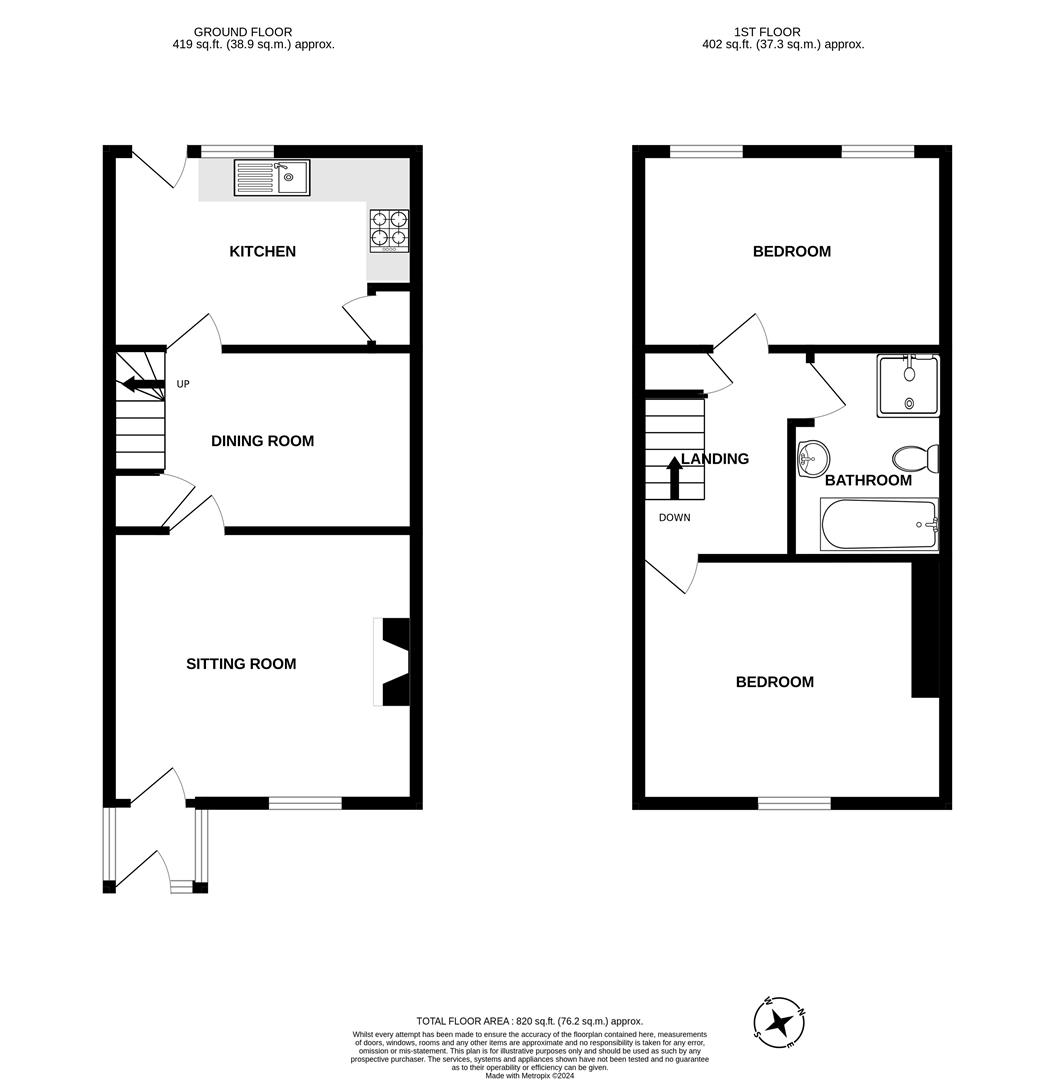Cottage for sale in Varley Lane, Liskeard PL14
* Calls to this number will be recorded for quality, compliance and training purposes.
Property features
- Character Features
- Two Double Bedrooms
- Two Reception Rooms
- Gas Central Heating
- Parking Space
Property description
Charming two-bedroom character cottage with an end-terraced design, boasting a two-storey extension at the rear. Conveniently situated within a stroll from the town centre, this property offers not only a cosy interior but also a rear garden to enjoy. A standout feature is the included parking space, ensuring both convenience and charm in one package.
Wooden panel door with leaded patterned half glazing to
Porch:
Glazed on two sides. Polycarbonate roof. Terracotta tiled floor with granite step to stripped timber panel door leading to:
Sitting Room: (4.14m max x 3.71m (13'7 max x 12'2))
UPVC double glazed window with deep sill to front. Feature stone chimney breast with wooden lintel, at present not in use, with granite hearth. Wooden shelving to chimney breast recesses. Radiator with thermostatic controls. TV aerial socket and telephone point. Stripped part glazed panel door to:
Dining Room: (3.07m x 2.44m plus stairwell (10'1" x 8'0" plus st)
Stairs to first floor with storage cupboard under. Radiator with thermostatic control. Part glazed panel door to:
Kitchen: (4.22m x 2.69m (13'10" x 8'10"))
Half glazed uPVC door to rear. UPVC window with deep tiled sill to rear. Range of drawer and base units under contrasting rolled-edge working surface with inset stainless steel sink unit. Four ring gas hob with built in electric oven under and stainless steel extractor hood with light over. Tiled splashbacks.
Matching eye level cupboards with concealed lighting. Space under and plumbing for washing machine and dishwasher. Breakfast bar with cupboards under. Cupboard housing Ideal gas fired combination boiler which provides hot water and central heating to radiators. Further built in pantry cupboard with shelving. Space for upright fridge/freezer. Inset ceiling lights. Radiator with thermostatic control.
From the Dining Room, stairs rise to the
First Floor Landing:
Access to loft space. Electric meter and fuse boxes. Storage cupboard over the stairwell. Doors off
Bedroom One: (3.73m x 3.15m (12'3" x 10'4"))
UPVC double glazed window with deep sill to front. Radiator with thermostatic control. TV aerial socket and telephone point.
Bathroom: (2.01m x 1.91m (6'7" x 6'3"))
Modern suite comprising spa bath with tiled side panel and surround. Separate shower cubicle with fully tiled surround and glass door. Circular freestanding wash basin on wood plinth. Low level WC. Chrome ladder effect radiator. Inset ceiling lights.
Bedroom Two: (4.19m x 2.79m (13'9" x 9'2"))
UPVC windows overlooking the rear with far reaching views over the town and countryside beyond. Radiator with thermostatic control. TV aerial socket and telephone point. Access to loft space.
Front:
To the front elevation shared wrought iron hand gate and path gives access to front garden which is low maintenance slabs and gravel.
Rear:
To the rear a pedestrian access serves the terrace.
Rear garden accessed by timber gate, garden area bounded on all sides by timber fencing. Decking area leads onto a gravel pathway and area of lawn with flower borders, delightful sunny spot.
To the rear of the garden is a access to a parking space, this is also accessed via the service access road for vehicular access.
Services:
Mains drainage, electricity, gas and water.
Council Tax:
Band B - As verified by the vendor.
Property info
For more information about this property, please contact
Millerson, St Austell, PL25 on +44 1726 255058 * (local rate)
Disclaimer
Property descriptions and related information displayed on this page, with the exclusion of Running Costs data, are marketing materials provided by Millerson, St Austell, and do not constitute property particulars. Please contact Millerson, St Austell for full details and further information. The Running Costs data displayed on this page are provided by PrimeLocation to give an indication of potential running costs based on various data sources. PrimeLocation does not warrant or accept any responsibility for the accuracy or completeness of the property descriptions, related information or Running Costs data provided here.





















.png)
