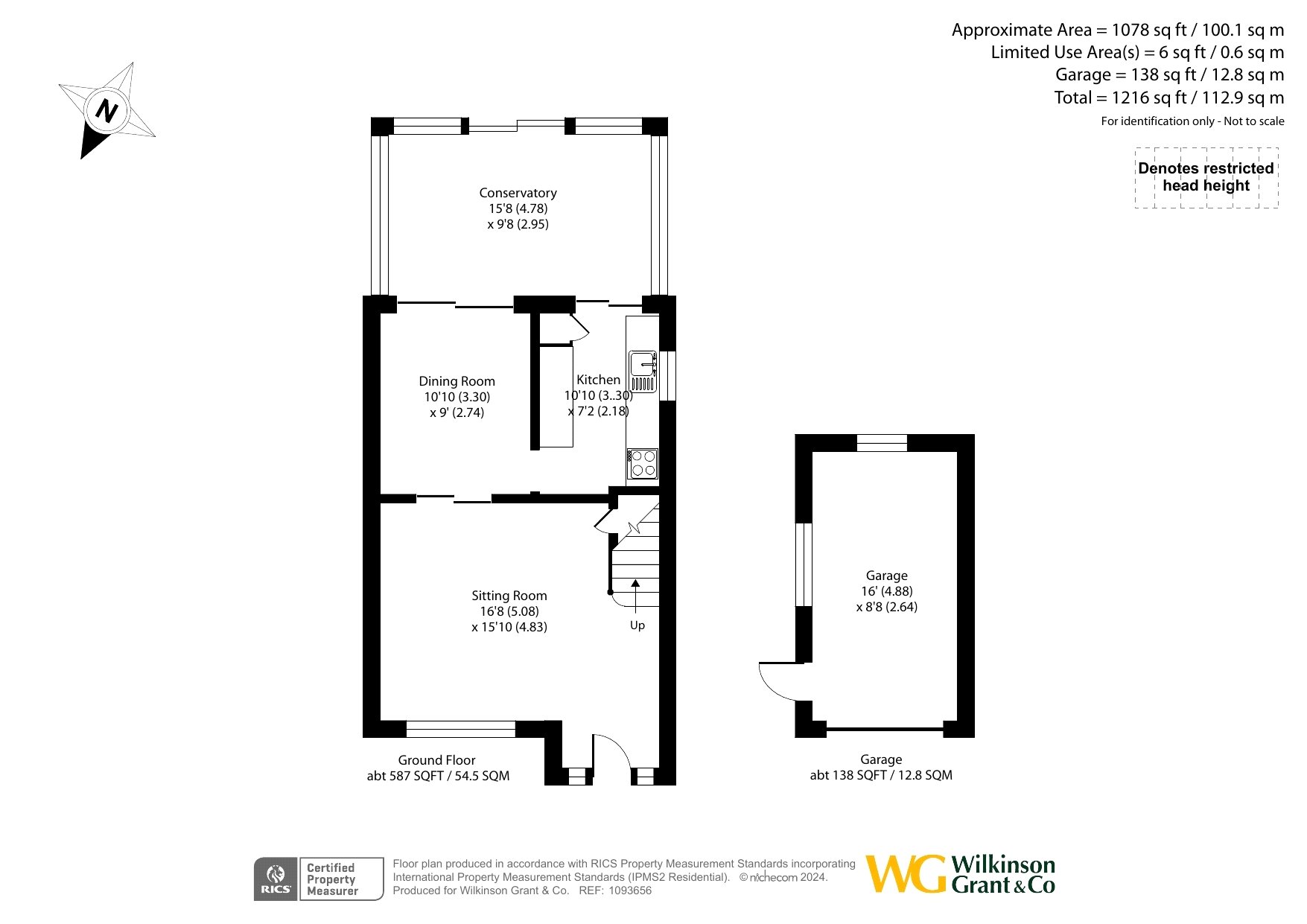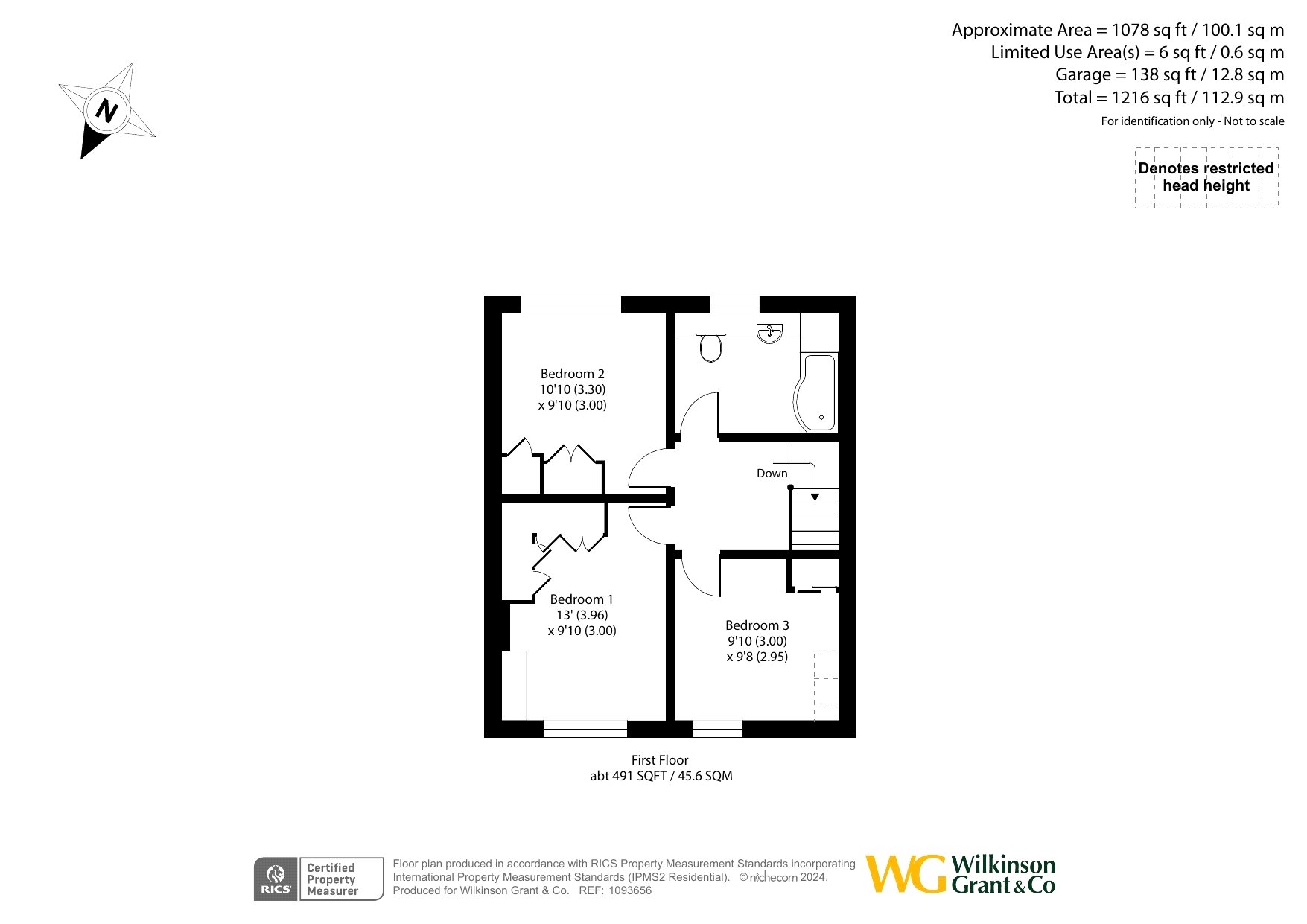Semi-detached house for sale in Countess Wear, Exeter, Devon EX2
* Calls to this number will be recorded for quality, compliance and training purposes.
Property features
- Superb Semi Detached House
- Close to Ludwell Valley
- Views to Exe Estuary and Haldon Hills
- Spacious Living Room and Separate Dining Room
- Large Conservatory Extension
- Modern Kitchen
- Three Bedrooms and Modern Bathroom
- Parking for 4/5 Cars and Garage
- Delightful South Easterly Rear Garden with Views
- EER/EPC: C
Property description
Description
A wonderful opportunity to purchase this very well presented, family sized semi detached house enjoying a highly desirable location on the edge of the Ludwell Valley.
The property has undergone an extensive program of improvements by the current owners, including a large conservatory extension, a modern kitchen and bathroom, updated double glazing and central heating system, re-wiring and re-plumbing and a high quality resin driveway.
The ground floor features a lovely sized sitting room with a state of the art remote controlled recessed gas living flame fire, a large understairs storage cupboard and the room enjoys an outlook to the front.
A pair of glazed sliding doors open to the spacious dining room with plenty of space for a large table and chairs. Double glazed sliding doors provide access to the conservatory, a lovely addition to the living space, finished with tiled flooring and enjoying a wonderful outlook over the rear garden, the adjoining field and far reaching views to the Haldon Hills and Exe Estuary.
Double glazed sliding doors open from the conservatory to the modern kitchen. Well designed and includes a stainless steel sink unit with a mixer tap and drainer, set into a work surface with stylish high gloss white storage units below. Further work surfaces with additional range of matching base units, deep drawers and wall cupboards. There is space for a gas or electric cooker with extractor hood/light above, plumbing and space for a washing machine. Integrated appliances include a dishwasher and separate under work top fridge and freezer. The room is finished with fully tiled walls and flooring with a double glazed window to the side aspect. Connecting walk through to the dining room.
The first floor landing enjoys an aspect to the side, including glimpses of the Haldon Hills. Access to the loft storage space with a pull down ladder and light. Panelled wood doors open to the three bedrooms and bathroom.
Bedroom one is a lovely sized, bright room. Enjoying an outlook to the front and fitted with a comprehensive range of wardrobes with hanging and shelving and a dressing table with drawers and wall cupboards above.
The second bedroom, a further bright and spacious double room, enjoys fabulous views over the garden, adjoining field and as far as the Exe Estuary and Haldon Hills. This room has a fitted double wardrobe with hanging and shelving and a fitted dressing table with drawers and additional overhead cupboards, a linen cupboard houses the modern gas boiler and slatted shelf.
The third bedroom is a comfortable single room or ideal as a home office. This room enjoys an outlook to the front and there is a fitted wardrobe with hanging rail and shelf.
The modern family bathroom is finished in white and comprises a wash hand basin with a mixer tap and storage cupboard beneath. A close coupled WC and panelled bath with a wall mounted electric shower unit and glazed screen. There is a chrome, ladder style heated towel rail and fully tiled walls. Double glazed window to the rear with similar glorious, far reaching views over the adjoining field, Exe Estuary and Haldon Hills.
The property is approached by a high quality, recently upgraded resin driveway, providing off road parking for two cars. The front garden is well planted with flowers and shrubs, with a hedged boundary adding to the seclusion and privacy. There is an outside courtesy light. Double timber gates to the side of the house open to additional driveway parking, which will fit another 2/3 cars or perhaps a motorhome or boat. The driveway then leads to the single garage with up and over door, a side courtesy door, power and light and two double glazed windows.
The rear garden is very pleasant and enjoys a south easterly aspect over the adjoining field, the exe estuary and Haldon Hills. A sun patio adjoins the conservatory, with the remainder being laid to level lawn with pretty log lined flower and shrub beds. Towards the bottom of the garden there is a patio, ideal for a bench and taking in the evening sunshine and behind the garage there is a timber garden storage shed.
Situation
Tollards Road is a much sought after address in Countess Wear, on the south eastern outskirts of the Cathedral city of Exeter and conveniently positioned for access onto major routes, including the M5 motorway, A38 and coastal routes.
The beautiful Ludwell Valley provides the perfect location for dog walks and exercise and is just a few minutes walk away.
Countess Wear has a village hall, the popular "Tally Ho" public house whilst the Exeter Golf and Country Club is also nearby, along with the King George V playing fields and easy access to river walks and cycle paths.
Directions
What3Words: ///plants.escape.dairy
Services:
Mains gas, (servings the central heating and hot water) electricity, water and drainage. Gas fire.
Telephone landline and Broadband currently in contract with Virgin, Fibre optic, download speed 31.2 Mb and upload speed 21.7 Mb.
Mobile signal: Several networks currently showing as available at the property.
Agents Note:
Please note the vendors are related to an employee of Wilkinson Grant & Co. Limited.
Property info
For more information about this property, please contact
Wilkinson Grant & Co, EX4 on +44 1392 976623 * (local rate)
Disclaimer
Property descriptions and related information displayed on this page, with the exclusion of Running Costs data, are marketing materials provided by Wilkinson Grant & Co, and do not constitute property particulars. Please contact Wilkinson Grant & Co for full details and further information. The Running Costs data displayed on this page are provided by PrimeLocation to give an indication of potential running costs based on various data sources. PrimeLocation does not warrant or accept any responsibility for the accuracy or completeness of the property descriptions, related information or Running Costs data provided here.


























.png)

