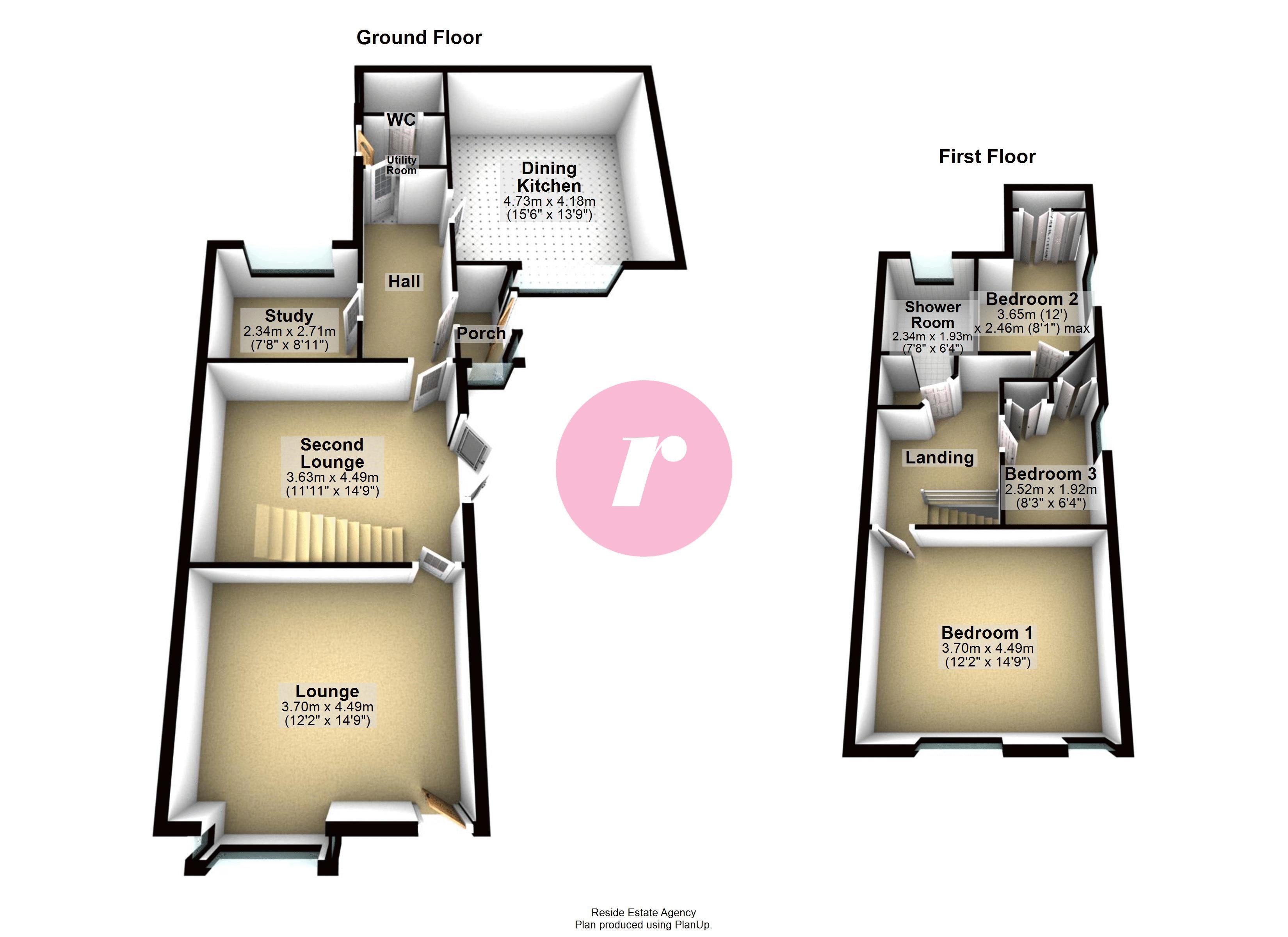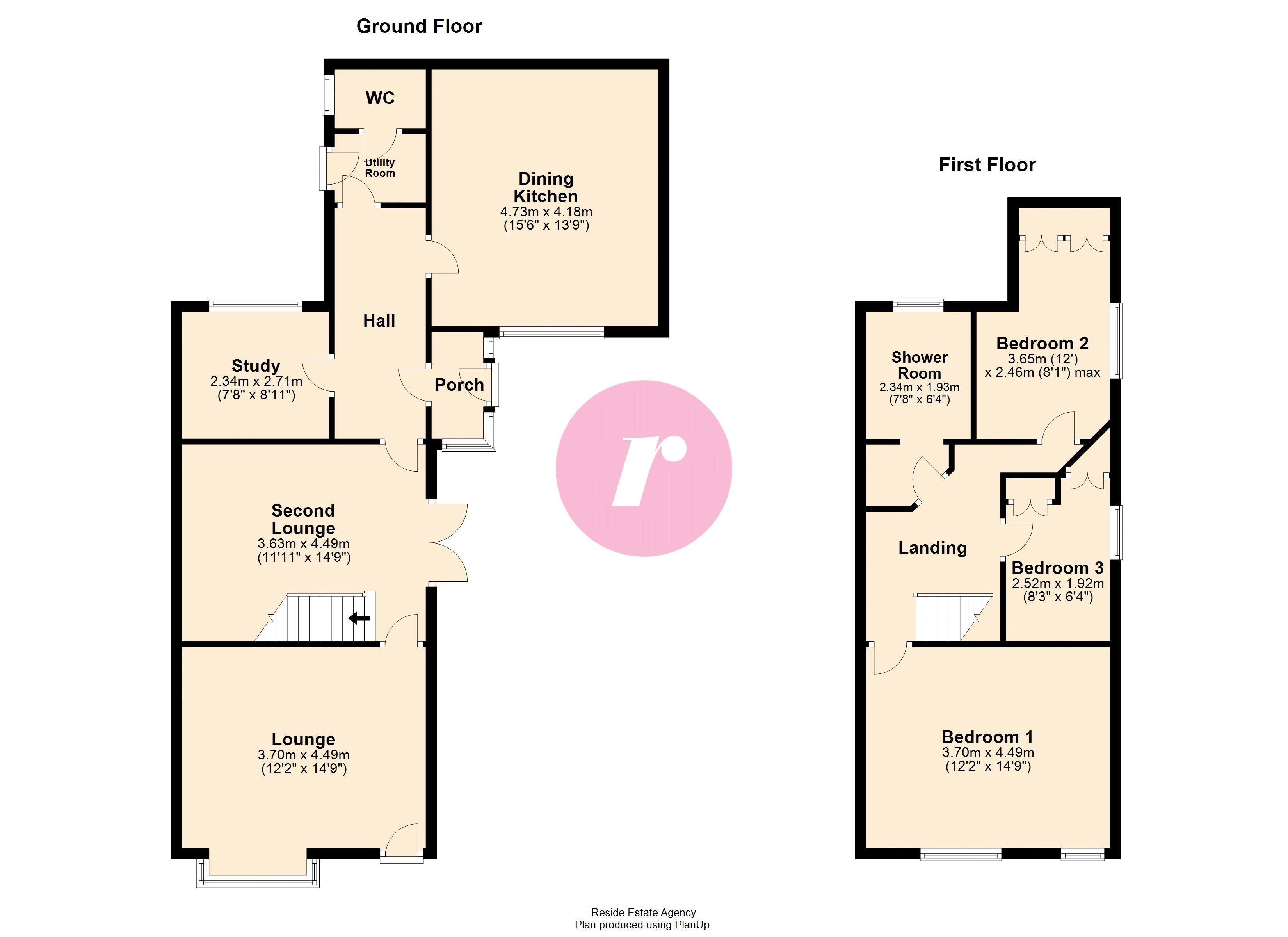Town house for sale in Bury Old Road, Heap, Bury BL9
* Calls to this number will be recorded for quality, compliance and training purposes.
Property features
- Extended End-Town House
- Three Double Bedrooms
- Two Reception Rooms
- Fabulous Dining Kitchen
- Study & Downstairs W/C
- Modern Shower Room
- Garden Fronted
- Two Courtyards
- Gated Driveway With Garage
- Corner Plot
Property description
Boasting over 1300sqft of living accommodation, this extended end-town house occupies a corner plot in an extremely popular yet convenient location on the doorstep of excellent local amenities including pubs, cafes, restaurants and Bury Grammar school whilst having easy access into Rochdale/Bury town centres and the motorway network.
Internally, the immaculately presented property has had no expense spared and offers fabulous living accommodation briefly comprising of a porch, hall, downstairs w/c, two reception rooms, fitted dining kitchen, utility room, study, three double bedrooms and modern three-piece shower room. The property benefits from having gas central heating and upvc double glazing throughout.
Occupying a corner plot, enter via electric gates onto the driveway affording parking for a couple of cars leading to a detached single garage / gym with power and light. At the front of the property, a lawn garden with flower bed borders with two additional courtyards situated at the side and rear.
Ground Floor
Entrance
Porch (6' 6'' x 3' 2'' (1.97m x 0.96m))
Hall (13' 11'' x 5' 6'' (4.25m x 1.68m))
Storage cupboard
Downstairs W/C (3' 7'' x 5' 6'' (1.09m x 1.68m))
Modern two piece suite comprising of low level w/c and wash hand basin with vanity unit
Study (7' 8'' x 8' 11'' (2.34m x 2.71m))
Fitted desk and storage cupboards
Lounge (12' 2'' x 14' 9'' (3.7m x 4.49m))
Large room with bay window and feature fireplace
Dining Kitchen (15' 6'' x 13' 9'' (4.73m x 4.18m))
Incorporating a dining area and fitted with a variety of wall and base units, five ring gas hob with extractor hood, electric double oven / grill, bowl sink unit and other integrated appliances such as a microwave and dishwasher
Second Lounge (11' 11'' x 14' 9'' (3.63m x 4.49m))
Large room with patio doors leading to courtyard and stairs to first floor
Utility Area (4' 2'' x 5' 6'' (1.26m x 1.68m))
Door leading to another courtyard
First Floor
Landing (7' 10'' x 8' 1'' (2.39m x 2.47m))
Access into loft
Bedroom One (12' 2'' x 14' 9'' (3.7m x 4.49m))
Double room with fitted wardrobes
Bedroom Two (12' 0'' x 8' 1'' (3.65m x 2.46m))
Double room with fitted wardrobes
Bedroom Three (8' 3'' x 6' 4'' (2.52m x 1.92m))
Double room with custom made double bed and fitted wardrobes
Shower Room (7' 8'' x 6' 4'' (2.34m x 1.93m))
Modern three piece suite comprising of a low level w/c, wash hand basin with vanity unit and a walk-in rainfall shower unit
Heating
The property benefits from having gas central heating and upvc double glazing throughout
External
Occupying a corner plot, enter via electric gates onto the driveway affording parking for a couple of cars leading to a detached single garage / gym with power and light. At the front of the property, a lawn garden with flower bed borders with two additional courtyards situated at the side and rear
Additional Information
Tenure - Leasehold £3 per year
EPC Rating - C
Council Tax Band - B
Property info
For more information about this property, please contact
Reside, OL16 on +44 1706 408750 * (local rate)
Disclaimer
Property descriptions and related information displayed on this page, with the exclusion of Running Costs data, are marketing materials provided by Reside, and do not constitute property particulars. Please contact Reside for full details and further information. The Running Costs data displayed on this page are provided by PrimeLocation to give an indication of potential running costs based on various data sources. PrimeLocation does not warrant or accept any responsibility for the accuracy or completeness of the property descriptions, related information or Running Costs data provided here.


































.png)
