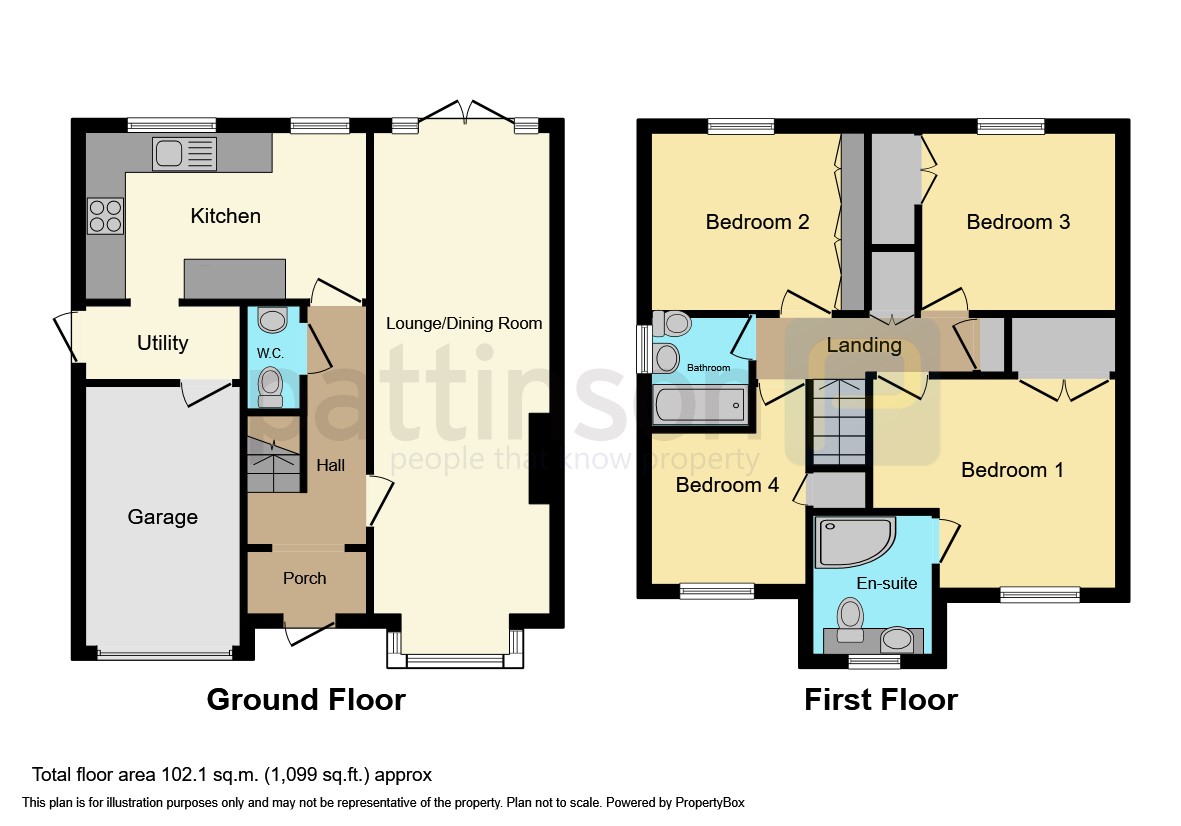Detached house for sale in Willerby Grove, Peterlee SR8
* Calls to this number will be recorded for quality, compliance and training purposes.
Property features
- 4 Double Bedroom Home
- Master En-suite
- Utility & Downstairs W/c
- Larger Corner Plot
- Immaculately Presented
- Landscaped Garden
- Garage & Driveway
Property description
Summary
*Walk Through Video Tour*
Pattinson's recommend early viewing for this stunning four double bedroom, detached family home which sits on a prime corner plot, tucked away on Willerby Gove, Peterlee.
A credit to the current owners who over recent years have updated to a high standard throughout, warmed by gas combi central heating and boasting double glazing.
Accommodation comprises: Spacious entrance hallway having feature solid wood/glass feature staircase, cloakroom/w.c, the now open plan lounge diner 28ft in length having a feature glass fireplace, kitchen/breakfast room fitted with a quality range of wall and base units and a utility room with access to the integral garage.
To the first floor; Master bedroom having contemporary En-suite shower room, three further double bedrooms all with built in storage and the 3 piece suite family bathroom.
Externally; To the front an open lawn garden having shrub borders, larger driveway for approx. 4 vehicles leading to the single garage. Whilst to the rear elevation a tiered South facing garden, well stocked with mature foliage, plants and shrubs come summer offering a truly colourful oasis (see photos), also having a large patio area, wooden storage shed and a feature raised pond.
To book your internal viewing or further information please call the local office on .
Council Tax Band: D
Tenure: Freehold
External Front
Open lawn garden having shrub borders, larger driveway for approx. 4/5 vehicles leading to the integral single garage with up and over main door.
Entrance Hallway
Glazed external front door, cloak and shoe area, solid wood and glass staircase leading to the first floor, under stairs storage cupboard, radiator, door to the downstairs w/c, door to the lounge and kitchen/breakfasting room.
Lounge Diner (8.59m x 3.24m)
Originally two rooms, now open plan with a double glazed bay window to the front elevation, double glazed patio doors to the rear, two radiator, carpeted flooring, feature floor to celling tiled fireplace with inset glass electric fire.
Breakfasting Kicthen (4.66m x 2.53m)
Refitted with a range of wall and base units with chrome handles, complementing granite work surfaces with matching upstands, electric oven, hob and extractor, integrated dishwasher, one and half bowl sink with mixer tap, plinth and down lighting double, radiator, tile flooring and two double glazed windows to the rear elevation. Access into the utility room.
Utility Room
Double glazed door leading out to the rear garden, space for fridge/freezer plumbing for washing machine, radiator, tile flooring and door leading through to the garage.
Cloakroom W.c
Two piece suite comprising of a low level w.c, vanity wash hand basin with mixer tap, tiled walls, chrome towel radiator, and solid wood flooring.
Landing
Access to all four bedrooms, family bathroom, airing cupboard, storage cupboard and lofty access via a hatch.
Master Bedroom (4.18m x 3.75m)
Double glazed window to the front elevation, radiator, carpeted flooring, built in fitted wardrobes and door leading to the en-suite.
Master En-Suite
Double glazed window to the front elevation, vanity housing a wash hand basin and low level w.c, larger shower cubicle with gas fed shower, chrome towel radiator, tiled walls and flooring.
Bedroom Two (3.66m x 2.72m)
Double glazed window to the rear elevation, radiator, carpeted flooring and built in storage cupboard.
Bedroom Three (3.14m x 2.72m)
Double glazed window to the rear elevation, radiator, laminate flooring, built in wardrobes and wall mounted storage.
Bedroom Four (2.66m x 2.24m)
Double glazed window to the front elevation, radiator, carpeted flooring and built in storage cupboard.
Family Bathroom
Double glazed window to the side elevation, three piece suite comprising; low level w/c, glass bowl wash basin with stainless steel mixer tap and panelled bath with mixer tap. Tiled walls and flooring and chrome towel radiator.
External Rear
A very well cared for and landscaped South facing garden, well stocked with mature foliage, plants, flowers and shrubs - come summer offering a truly colourful oasis, also having a raised extensive patio area spanning round to the side aspect and larger wooden storage shed, the standout feature being the pond installed by the current owners with pergola over offering a wow factor and doesn't look out of place in this special garden.
Property info
For more information about this property, please contact
Pattinson - Peterlee, SR8 on +44 191 490 6097 * (local rate)
Disclaimer
Property descriptions and related information displayed on this page, with the exclusion of Running Costs data, are marketing materials provided by Pattinson - Peterlee, and do not constitute property particulars. Please contact Pattinson - Peterlee for full details and further information. The Running Costs data displayed on this page are provided by PrimeLocation to give an indication of potential running costs based on various data sources. PrimeLocation does not warrant or accept any responsibility for the accuracy or completeness of the property descriptions, related information or Running Costs data provided here.










































.png)

