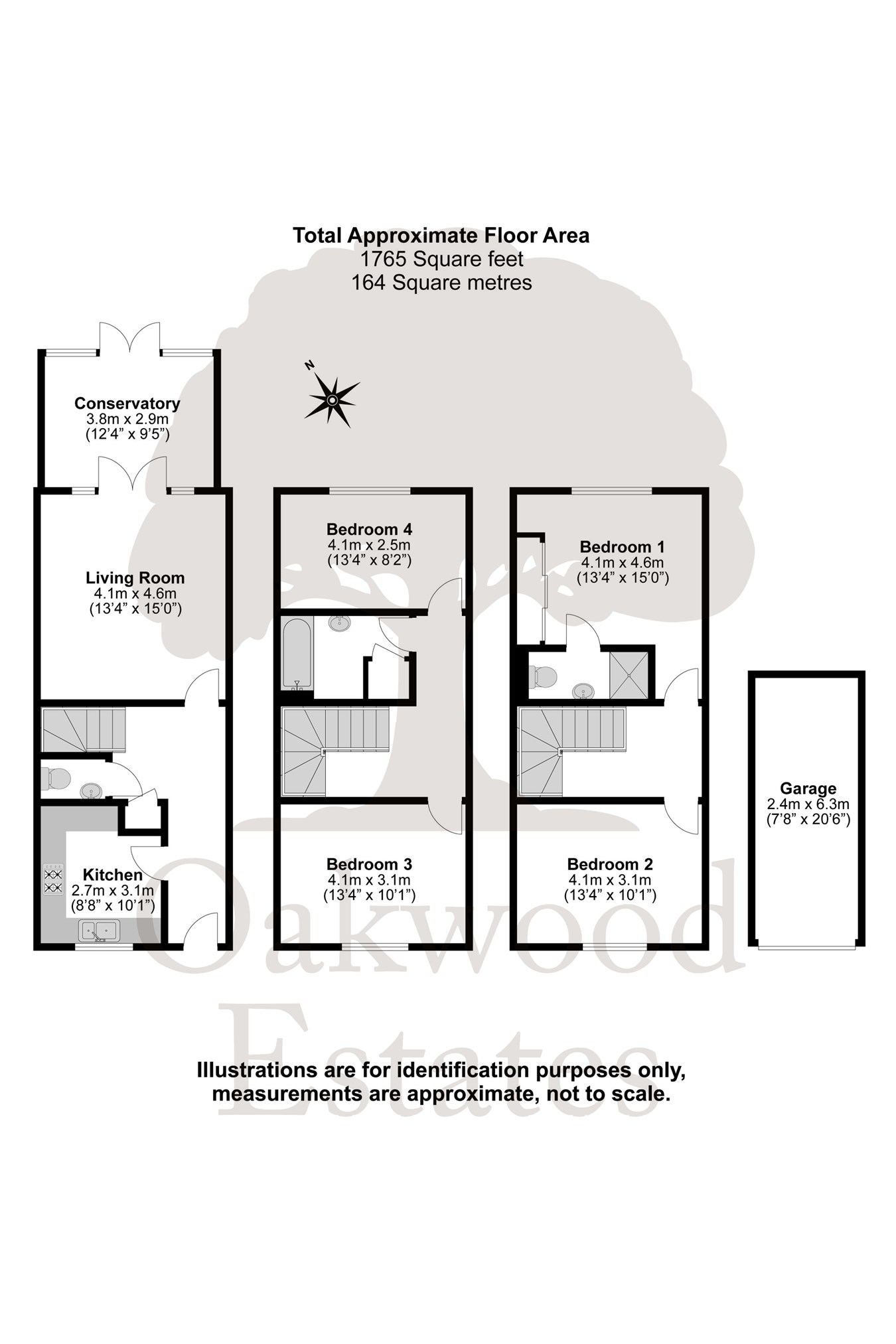Town house for sale in Benjamin Lane, Wexham SL3
* Calls to this number will be recorded for quality, compliance and training purposes.
Property features
- Freehold
- Council tax band E (£2,477 p/yr)
- Four Bedrooms Town House
- Two Bathrooms
- Conservatory
- Garage
- Off Street Parking
- South Facing Rear Garden
- Great School Catchment Area
- Complete chain
Property description
Upon entering the property, you are greeted by a welcoming entrance hallway adorned with pendant lighting. The hallway provides access to the kitchen, WC, and living room, as well as stairs leading to the first floor, a convenient cupboard, and a radiator cover. The kitchen is illuminated by spotlighting and features a window overlooking the front aspect. It is equipped with a combination of wall-mounted and base shaker kitchen units, a stainless steel sink and drainer with a mixer tap, an electric oven, a gas hob with an extractor fan above, an integrated dishwasher, an integrated fridge/freezer, and tiled flooring. The spacious living room boasts pendant lighting and offers windows and French doors leading to the Conservatory. It provides ample space for a large L-shaped sofa, along with a feature wall and carpeted flooring. The conservatory serves as a delightful extension to the living space, featuring windows and French doors that open out to the garden. It offers space for a dining table and chairs, complemented by wooden flooring with underfloor heating.
Ascending to the first floor, you'll find the first-floor landing with access to bedrooms 3 and 4, and the family bathroom. These rooms are carpeted for comfort and feature pendant lighting. Bedroom 3 benefits from a window overlooking the front aspect and provides ample space for a king-size bed and wardrobe. Bedroom 4, currently utilized as an office, enjoys a view of the rear garden and offers space for a double bed and wardrobe. The family bathroom is elegantly appointed with a low-level WC, a bath with a shower attachment, a hand wash basin with mixer tap and vanity unit below, and tiled flooring.
Moving up to the second floor, you'll find the second-floor landing leading to bedrooms one and two. Bedroom one features pendant lighting, a window overlooking the rear garden, a built-in wardrobe, and space for a king-size bed and bedside tables. This room also boasts a fully tiled ensuite with a walk-in shower cubicle, a hand wash basin with mixer tap, and a low-level WC for added convenience.
Front Of House
At the front of the property, a charming lawned area adorned with mature planting creates an inviting first impression. A neatly laid pathway guides you gracefully towards the front door, enhancing the property's curb appeal and welcoming you to explore further.
Rear Garden
The rear garden of the property enjoys the advantageous aspect of being south-facing, basking in sunlight throughout the day. Fully enclosed, it offers a safe and secure environment, perfect for families with children and pets to play and roam freely. Adding to the convenience, a gate situated at the end of the garden provides easy access back around to the parking area, enhancing practicality and ease of movement. Enhancing the functionality of the outdoor space, the garden features an astroturf area, offering low-maintenance greenery that remains lush and vibrant year-round. Additionally, a small patio area adjacent to the property provides an inviting spot for outdoor dining, relaxation, or entertaining guests, seamlessly blending indoor and outdoor living. This thoughtfully designed and well-appointed rear garden not only provides ample space for recreational activities but also offers a tranquil retreat where residents can unwind and enjoy the beauty of the outdoors in the comfort of their own home.
Garage
The garage, measuring 13'4" x 10'1" in size, presents an ideal storage solution for various belongings. Equipped with an up-and-over garage door, it ensures easy access and secure storage for vehicles, equipment, or other items. Additionally, a designated parking space in front of the garage enhances convenience and accessibility, providing ample room for vehicles to be safely parked while still allowing for convenient access to the garage.
Please note the garage is subject to a 999 year lease.
Tenure
Freehold
Council Tax Band
E (£2,477 p/yr)
Additional Information
We have been informed by our clients that the following charges apply.
For maintenance of estate
Service charge payment: £192.70 for 6 months (per year £385.40)
(Total days 118 @ daily rate of £1.05)
Reserve fund payment: £7.35 for 6 months (per year £14.70)
(Total days 118 @ daily rate of £0.04)
Total for the estate
6 months: £200.05
12 months: £400.10
Garage
Garage service charge payment: £135.13 for 6 months (per year £270.26)
(Total days 118 @ daily rate of £0.73)
Total for garage:
6 months: £135.13
12 months: £270.26
Combined Total
6 months: £335.18
12 months: £670.36
.
Plot/Land Area
0.04 Acres (151.00 Sq.M.)
Mobile Coverage
5G voice and data
Internet Speed
Ultrafast
Property info
For more information about this property, please contact
Oakwood Estates, SL0 on +44 1753 903867 * (local rate)
Disclaimer
Property descriptions and related information displayed on this page, with the exclusion of Running Costs data, are marketing materials provided by Oakwood Estates, and do not constitute property particulars. Please contact Oakwood Estates for full details and further information. The Running Costs data displayed on this page are provided by PrimeLocation to give an indication of potential running costs based on various data sources. PrimeLocation does not warrant or accept any responsibility for the accuracy or completeness of the property descriptions, related information or Running Costs data provided here.



























.png)
